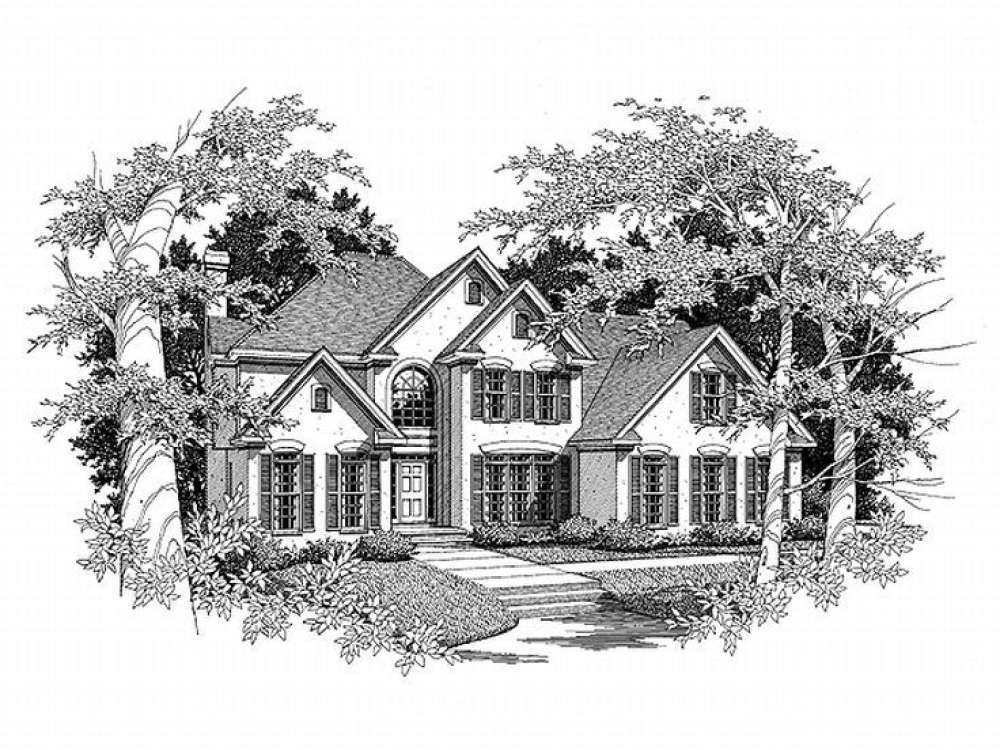There are no reviews


Decorative arches and a stucco façade grace the exterior of this Sunbelt Premier Luxury house plan. Two-story ceilings and an elegant stair create a dramatic first impression upon entering the foyer. To the right, a stylish tray ceiling and a trio of windows create an exquisite atmosphere in the formal dining room. On the left, ornate French doors open to the peaceful living room, the ideal place for quiet conversation. A grand-sized family room boasts a crackling fireplace and plenty of windows allowing the sunshine to pour indoors. Counter space abounds in the ultra functional kitchen showcasing a bar top counter, pantry and meal prep island, as it adjoins the cheerful breakfast nook. Multi-tasking is a breeze with the utility area just steps away. Perfect for grilling and family barbeques, the large deck extends the living areas outdoors. Leading to the second floor, a jazzy, T-shaped stair aids traffic flow. Four bedrooms enjoy the privacy the upper level provides while overlooking the foyer. The master chamber is second to none, decked with a handsome French door entry, luxurious bath complete with window whirlpool tub, double bowl vanity and separate shower with seat, an expansive walk-in closet and a classy tray ceiling. Bedrooms 2 and 4 enjoy walk-in closets and share a compartmentalized bath, while a walk-in closet and private bath enhance Bedroom 3. Complete with two-car, side-entry garage, this amenity-rich, two-story home plan is the culmination of functional, high-end family living and extravagant design.
| Heated Square Feet | |
| First Floor | 1581 |
| Second Floor | 1778 |
| Total | 3359 |
| Bedrooms | 4 |
| Full Bathrooms | 3 |
| Half Bathrooms | 1 |
| Width | 55 ft. 6 in. |
| Depth | 53 ft. 6 in. |
| Roof Framing |
|
| Foundation Options |
|
| Exterior Wall Options |
|
| Kitchen Features |
|
| Bedroom Features |
|
| Interior Features |
|
| Exterior Features |
|
| Special Features |
|
| Garage Features |
|
Decorative arches and a stucco façade grace the exterior of this Sunbelt Premier Luxury house plan. Two-story ceilings and an elegant stair create a dramatic first impression upon entering the foyer. To the right, a stylish tray ceiling and a trio of windows create an exquisite atmosphere in the formal dining room. On the left, ornate French doors open to the peaceful living room, the ideal place for quiet conversation. A grand-sized family room boasts a crackling fireplace and plenty of windows allowing the sunshine to pour indoors. Counter space abounds in the ultra functional kitchen showcasing a bar top counter, pantry and meal prep island, as it adjoins the cheerful breakfast nook. Multi-tasking is a breeze with the utility area just steps away. Perfect for grilling and family barbeques, the large deck extends the living areas outdoors. Leading to the second floor, a jazzy, T-shaped stair aids traffic flow. Four bedrooms enjoy the privacy the upper level provides while overlooking the foyer. The master chamber is second to none, decked with a handsome French door entry, luxurious bath complete with window whirlpool tub, double bowl vanity and separate shower with seat, an expansive walk-in closet and a classy tray ceiling. Bedrooms 2 and 4 enjoy walk-in closets and share a compartmentalized bath, while a walk-in closet and private bath enhance Bedroom 3. Complete with two-car, side-entry garage, this amenity-rich, two-story home plan is the culmination of functional, high-end family living and extravagant design.
PDF and CAD files are delivered by email, and have no shipping and handling cost.
| Continental US | Canada | AK/HI | *International | |
|---|---|---|---|---|
| Regular 8 - 12 business days | $75 | n/a | $95 | n/a |
| Priority 3 - 4 business days | n/a | n/a | n/a | n/a |
| Express 1 - 2 business days | n/a | n/a | n/a | n/a |
The HousePlanShop, LLC (THPS) delivers an outstanding design collection composed of many of the top-selling house plans created by several leading residential designers and architects throughout the United States and Canada. We know building a new home is exciting! Choosing the right house plan is one of the first and most important steps in the building process. However, we understand our customers do not always have time to visit several house plan websites or page through numerous catalogs and brochures. So, we have done quite a bit of work for you! We believe BIGGER is not always BETTER. We have already eliminated the less popular designs, so our customers will not waste time sorting through all of them. This saves valuable time for our customers that can now be spent moving forward with the building process.
By publishing house plans that are the best of the best along with some unique plans that might not be found elsewhere, we provide our customers with a manageable collection of house plans from which to choose. Additionally, we offer various ways to search our house plan collection including a Plan Search tool and an opportunity to browse all Architectural Plan Styles, New House Plans, a Photo Collection, and Current Trends. THPS offers a variety of services and special features to help you with the house plan buying experience such as our Favorites feature, Modification Service, and Resource Section. Finally, THPS delivers top-notch customer service. Our staff has been in the stock house plan business and serving the public for over 50 years. We are committed to providing an exceptional collection of house plans and excellent service as we help you begin your home building journey.
Are you sure you want to perform this action?