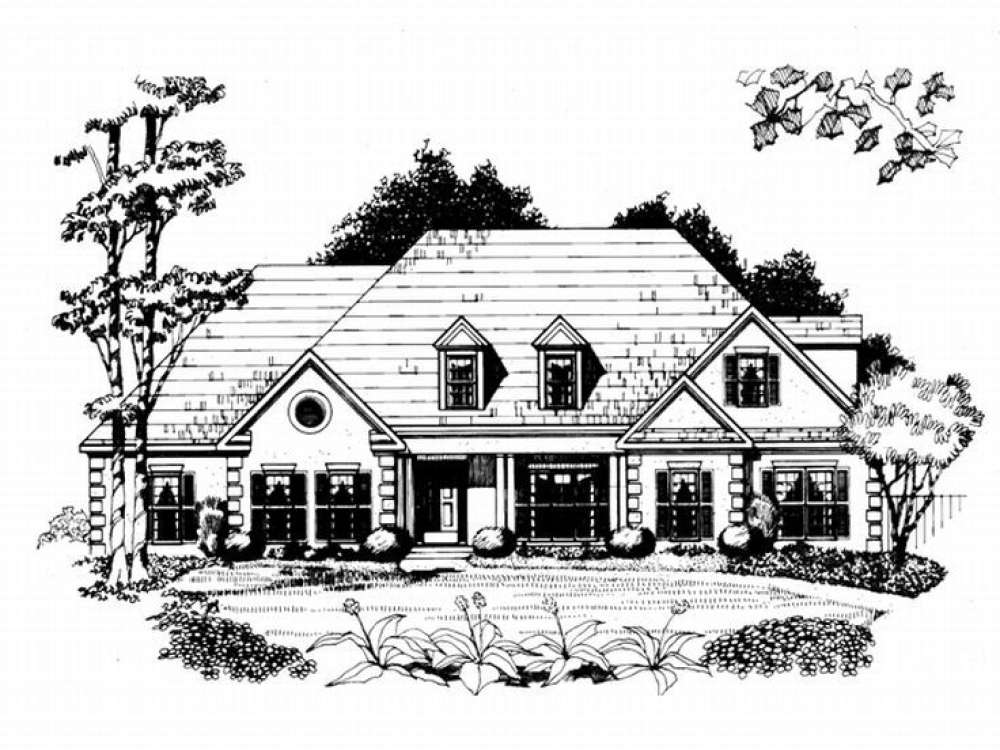There are no reviews


A stucco façade and quoins highlighting the corners of this Sunbelt house plan are sure to catch your eye. Enter to find stylish columns outlining the foyer and dining room while maintaining openness to the vaulted family room, a sign of luxurious living. Elegant French doors open to the expansive deck, just right for the grill master when a family barbecue is in order. A radiant two-way fireplace offers warmth to the family room and the combined breakfast nook and kitchen. Meal prep is a snap with the efficient kitchen boasting an island with bar and a walk-in pantry. Laundry chores are made simple with the utility room just steps away. Enjoy a peaceful conversation with visitors in the cozy living room. Overnight guests will find classy accommodations with the private guest room featuring a walk-in closet and direct access to the compartmentalized bath. Tucked at the rear of the home, the master suite abounds with lavish amenities. A tray ceiling rises above highlighting the bedroom and bayed sitting room. A full-featured bath showcases a window whirlpool tub, vaulted ceiling, twin vanities, separate shower and extensive walk-in closet, providing a relaxing retreat at the end of the day. On the second level, two bedrooms enjoy ample closet space and share a split bath. Perfect for family living and decked with outstanding amenities, this two-story luxury home plan will pamper your family with comfortable and functional living.
| Heated Square Feet | |
| First Floor | 2446 |
| Second Floor | 602 |
| Total | 3048 |
| Bedrooms | 4 |
| Full Bathrooms | 3 |
| Width | 69 ft. 0 in. |
| Depth | 54 ft. 6 in. |
| Roof Framing |
|
| Foundation Options |
|
| Exterior Wall Options |
|
| Kitchen Features |
|
| Bedroom Features |
|
| Interior Features |
|
| Exterior Features |
|
| Special Features |
|
| Garage Features |
|
A stucco façade and quoins highlighting the corners of this Sunbelt house plan are sure to catch your eye. Enter to find stylish columns outlining the foyer and dining room while maintaining openness to the vaulted family room, a sign of luxurious living. Elegant French doors open to the expansive deck, just right for the grill master when a family barbecue is in order. A radiant two-way fireplace offers warmth to the family room and the combined breakfast nook and kitchen. Meal prep is a snap with the efficient kitchen boasting an island with bar and a walk-in pantry. Laundry chores are made simple with the utility room just steps away. Enjoy a peaceful conversation with visitors in the cozy living room. Overnight guests will find classy accommodations with the private guest room featuring a walk-in closet and direct access to the compartmentalized bath. Tucked at the rear of the home, the master suite abounds with lavish amenities. A tray ceiling rises above highlighting the bedroom and bayed sitting room. A full-featured bath showcases a window whirlpool tub, vaulted ceiling, twin vanities, separate shower and extensive walk-in closet, providing a relaxing retreat at the end of the day. On the second level, two bedrooms enjoy ample closet space and share a split bath. Perfect for family living and decked with outstanding amenities, this two-story luxury home plan will pamper your family with comfortable and functional living.
PDF and CAD files are delivered by email, and have no shipping and handling cost.
| Continental US | Canada | AK/HI | *International | |
|---|---|---|---|---|
| Regular 8 - 12 business days | $75 | n/a | $95 | n/a |
| Priority 3 - 4 business days | n/a | n/a | n/a | n/a |
| Express 1 - 2 business days | n/a | n/a | n/a | n/a |
The HousePlanShop, LLC (THPS) delivers an outstanding design collection composed of many of the top-selling house plans created by several leading residential designers and architects throughout the United States and Canada. We know building a new home is exciting! Choosing the right house plan is one of the first and most important steps in the building process. However, we understand our customers do not always have time to visit several house plan websites or page through numerous catalogs and brochures. So, we have done quite a bit of work for you! We believe BIGGER is not always BETTER. We have already eliminated the less popular designs, so our customers will not waste time sorting through all of them. This saves valuable time for our customers that can now be spent moving forward with the building process.
By publishing house plans that are the best of the best along with some unique plans that might not be found elsewhere, we provide our customers with a manageable collection of house plans from which to choose. Additionally, we offer various ways to search our house plan collection including a Plan Search tool and an opportunity to browse all Architectural Plan Styles, New House Plans, a Photo Collection, and Current Trends. THPS offers a variety of services and special features to help you with the house plan buying experience such as our Favorites feature, Modification Service, and Resource Section. Finally, THPS delivers top-notch customer service. Our staff has been in the stock house plan business and serving the public for over 50 years. We are committed to providing an exceptional collection of house plans and excellent service as we help you begin your home building journey.
Are you sure you want to perform this action?