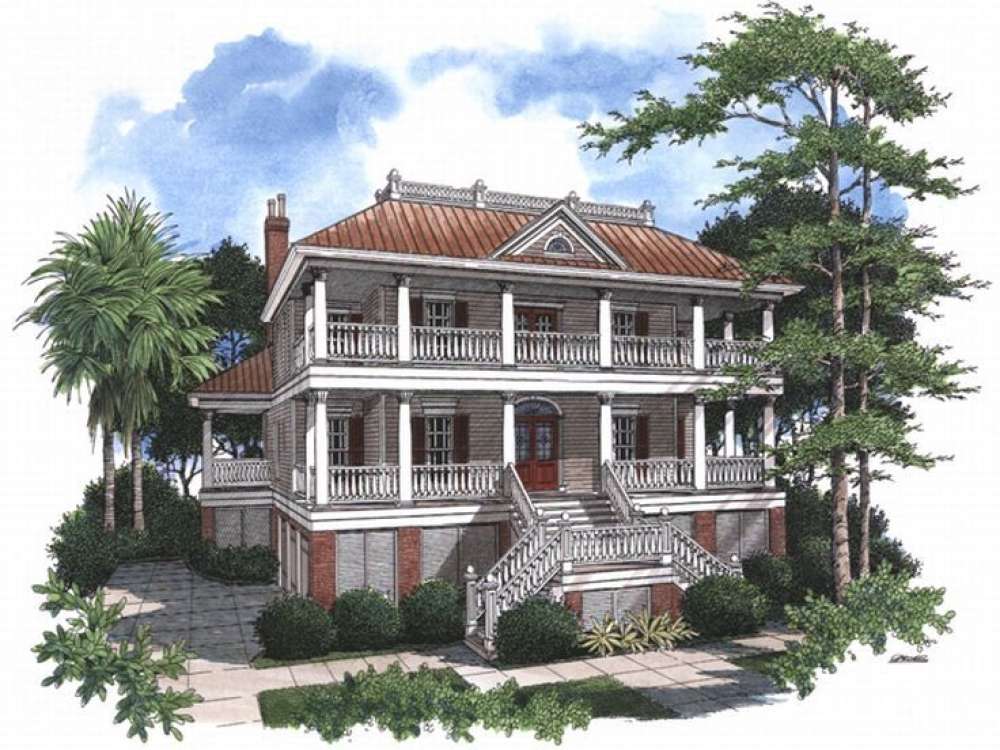There are no reviews


Extensive covered porches and balconies accented with elegant columns adorn this Premier Luxury house plan with Southern charm, while the interior boasts exquisite amenities. French doors open to the roomy foyer. Colonnades compliment the dining room, while French doors open to the peaceful living room. The open floor plan is perfect for family get-togethers and entertaining, while the rear covered wrap-around porch extends the living areas outdoors, ideal for socializing on pleasant evenings. A large cooking island and pantry highlight the kitchen and combined breakfast nook. The spacious family room boasts a fireplace, built-ins and three French doors opening to the rear porch. Secluded from the living areas, the first floor master bedroom boasts a lavish bath and enormous walk-in closet. A step-up garden tub complimented with pillars, a double bowl vanity and walk-in glass block shower pampers the master of the home. Three upstairs bedrooms share two hall bathrooms and enjoy access to the sitting area, which opens to the covered balcony. The media room offers the perfect space for a home theater and is enhanced with a private balcony. The full featured lower level is decked with another bedroom and bath, game room, full kitchen and three-car garage with workshop and storage space. This two-story home plan abounds with sophisticate features for indulgent, yet comfortable living.
| Heated Square Feet | |
| First Floor | 2933 |
| Second Floor | 1407 |
| Total | 4340 |
| Bedrooms | 5 |
| Full Bathrooms | 4 |
| Half Bathrooms | 1 |
| Width | 59 ft. 6 in. |
| Depth | 77 ft. 0 in. |
| Approximate Height | 40 ft. 0 in. |
| Ceiling Height | |
| First Floor | 11 ft. 0 in. |
| Second Floor | 9 ft. 0 in. |
| Lower Level | 9 ft. 0 in. |
| Roof Pitch | 12-Aug |
| Roof Framing |
|
| Foundation Options |
|
| Exterior Wall Options |
|
| Kitchen Features |
|
| Bedroom Features |
|
| Interior Features |
|
| Exterior Features |
|
| Special Features |
|
| Garage Features |
|
Extensive covered porches and balconies accented with elegant columns adorn this Premier Luxury house plan with Southern charm, while the interior boasts exquisite amenities. French doors open to the roomy foyer. Colonnades compliment the dining room, while French doors open to the peaceful living room. The open floor plan is perfect for family get-togethers and entertaining, while the rear covered wrap-around porch extends the living areas outdoors, ideal for socializing on pleasant evenings. A large cooking island and pantry highlight the kitchen and combined breakfast nook. The spacious family room boasts a fireplace, built-ins and three French doors opening to the rear porch. Secluded from the living areas, the first floor master bedroom boasts a lavish bath and enormous walk-in closet. A step-up garden tub complimented with pillars, a double bowl vanity and walk-in glass block shower pampers the master of the home. Three upstairs bedrooms share two hall bathrooms and enjoy access to the sitting area, which opens to the covered balcony. The media room offers the perfect space for a home theater and is enhanced with a private balcony. The full featured lower level is decked with another bedroom and bath, game room, full kitchen and three-car garage with workshop and storage space. This two-story home plan abounds with sophisticate features for indulgent, yet comfortable living.
PDF and CAD files are delivered by email, and have no shipping and handling cost.
| Continental US | Canada | AK/HI | *International | |
|---|---|---|---|---|
| Regular 8 - 12 business days | $25 | $45 | n/a | n/a |
| Priority 3 - 4 business days | $40 | $90 | $55 | n/a |
| Express 1 - 2 business days | $55 | n/a | n/a | n/a |
The HousePlanShop, LLC (THPS) delivers an outstanding design collection composed of many of the top-selling house plans created by several leading residential designers and architects throughout the United States and Canada. We know building a new home is exciting! Choosing the right house plan is one of the first and most important steps in the building process. However, we understand our customers do not always have time to visit several house plan websites or page through numerous catalogs and brochures. So, we have done quite a bit of work for you! We believe BIGGER is not always BETTER. We have already eliminated the less popular designs, so our customers will not waste time sorting through all of them. This saves valuable time for our customers that can now be spent moving forward with the building process.
By publishing house plans that are the best of the best along with some unique plans that might not be found elsewhere, we provide our customers with a manageable collection of house plans from which to choose. Additionally, we offer various ways to search our house plan collection including a Plan Search tool and an opportunity to browse all Architectural Plan Styles, New House Plans, a Photo Collection, and Current Trends. THPS offers a variety of services and special features to help you with the house plan buying experience such as our Favorites feature, Modification Service, and Resource Section. Finally, THPS delivers top-notch customer service. Our staff has been in the stock house plan business and serving the public for over 50 years. We are committed to providing an exceptional collection of house plans and excellent service as we help you begin your home building journey.
Are you sure you want to perform this action?