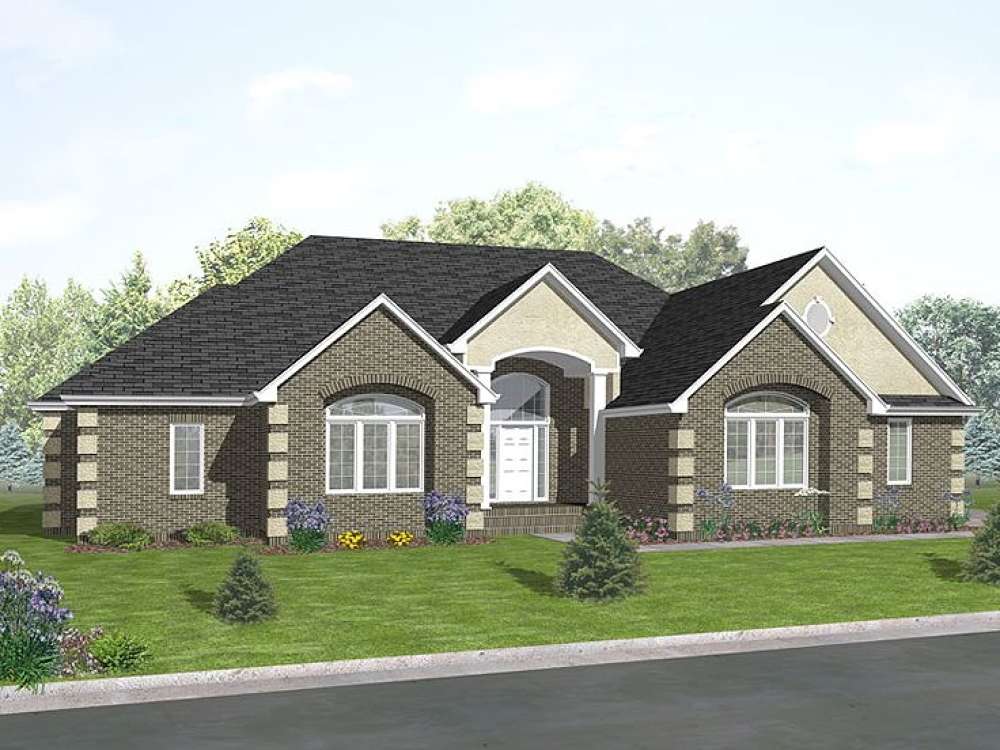There are no reviews


Decorative quoins and distinct arches create admirable street appeal for this traditional single story home plan. A barrel vaulted ceiling and columns create a dramatic entrance. A 13’ ceiling crowns the spacious great room. Entertain guests here by the crackling fire. A sprawling island with snack bar combines the kitchen with the cheerful breakfast nook and great room creating an open floor plan. Abounding with counter space and decked with a walk-in pantry, the kitchen is s chef’s delight. A sunny deck expands the living areas outdoors. The master suite indulges in plenty of embellishments, including a coffered ceiling and well-appointed bath, complete with window whirlpool tub, twin vanities, separate shower and extensive walk-in closet. The secondary bedrooms share a Jack and Jill bath. The laundry room is located nearby. A three-car garage completes this exquisite ranch house plan.
| Heated Square Feet | |
| First Floor | 2566 |
| Total | 2566 |
| Bedrooms | 3 |
| Full Bathrooms | 2 |
| Half Bathrooms | 1 |
| Width | 88 ft. 4 in. |
| Depth | 64 ft. 2 in. |
| Approximate Height | 27 ft. 9 in. |
| Ceiling Height | |
| First Floor | 9 ft. 0 in. |
| Roof Pitch | Main 10/12 |
| Roof Framing |
|
| Foundation Options |
|
| Exterior Wall Options |
|
| Kitchen Features |
|
| Bedroom Features |
|
| Interior Features |
|
| Exterior Features |
|
| Special Features |
|
| Garage Features |
|
Decorative quoins and distinct arches create admirable street appeal for this traditional single story home plan. A barrel vaulted ceiling and columns create a dramatic entrance. A 13’ ceiling crowns the spacious great room. Entertain guests here by the crackling fire. A sprawling island with snack bar combines the kitchen with the cheerful breakfast nook and great room creating an open floor plan. Abounding with counter space and decked with a walk-in pantry, the kitchen is s chef’s delight. A sunny deck expands the living areas outdoors. The master suite indulges in plenty of embellishments, including a coffered ceiling and well-appointed bath, complete with window whirlpool tub, twin vanities, separate shower and extensive walk-in closet. The secondary bedrooms share a Jack and Jill bath. The laundry room is located nearby. A three-car garage completes this exquisite ranch house plan.
PDF and CAD files are delivered by email, and have no shipping and handling cost.
| Continental US | Canada | AK/HI | *International | |
|---|---|---|---|---|
| Regular 8 - 12 business days | n/a | n/a | n/a | n/a |
| Priority 3 - 4 business days | n/a | n/a | n/a | n/a |
| Express 1 - 2 business days | n/a | n/a | n/a | n/a |
The HousePlanShop, LLC (THPS) delivers an outstanding design collection composed of many of the top-selling house plans created by several leading residential designers and architects throughout the United States and Canada. We know building a new home is exciting! Choosing the right house plan is one of the first and most important steps in the building process. However, we understand our customers do not always have time to visit several house plan websites or page through numerous catalogs and brochures. So, we have done quite a bit of work for you! We believe BIGGER is not always BETTER. We have already eliminated the less popular designs, so our customers will not waste time sorting through all of them. This saves valuable time for our customers that can now be spent moving forward with the building process.
By publishing house plans that are the best of the best along with some unique plans that might not be found elsewhere, we provide our customers with a manageable collection of house plans from which to choose. Additionally, we offer various ways to search our house plan collection including a Plan Search tool and an opportunity to browse all Architectural Plan Styles, New House Plans, a Photo Collection, and Current Trends. THPS offers a variety of services and special features to help you with the house plan buying experience such as our Favorites feature, Modification Service, and Resource Section. Finally, THPS delivers top-notch customer service. Our staff has been in the stock house plan business and serving the public for over 50 years. We are committed to providing an exceptional collection of house plans and excellent service as we help you begin your home building journey.
Are you sure you want to perform this action?