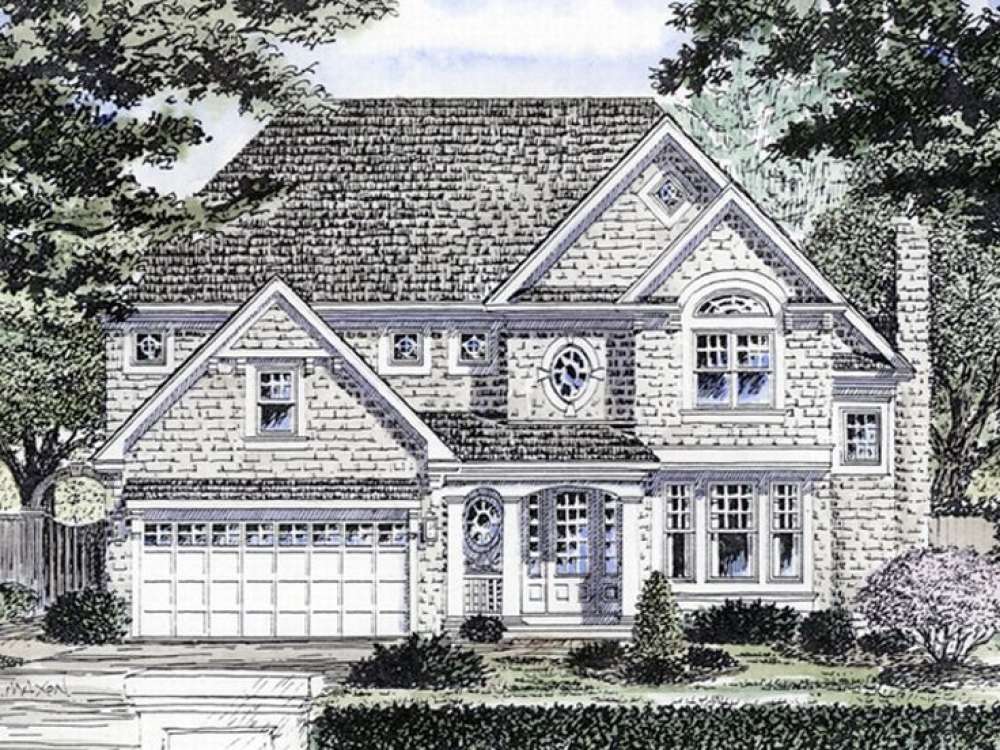There are no reviews


With the styling of a cottage, this larger two-story home plan is abounding with all of the elements for comfortable family living. Inside, elegant touches such as two-story ceilings and decorative boxed columns show off your good taste for elegance while remaining functional. A pantry and island with snack bar make short work of meals in the kitchen. Windows flanking the great room fireplace are sure to catch your attention, while a wooden deck offers an outdoor space to socialize with guests. Privately located upstairs, three bedrooms enjoy solitude away from the hustle and bustle of the living areas. The well-appointed master bedroom pampers the homeowner with its French door entry, tray ceiling, private veranda and luxurious salon bath. A large walk-in closet, charming window seat and built-in in shelves bake Bedroom 2 hard to resist. An elegant bridge leads to Bedroom 3 as it overlooks the foyer with plans shelf and the great room. A 2-car garage and laundry room round out this delightful two-story house plan.
| Heated Square Feet | |
| First Floor | 970 |
| Second Floor | 1042 |
| Total | 2012 |
| Bedrooms | 3 |
| Full Bathrooms | 2 |
| Half Bathrooms | 1 |
| Width | 47 ft. 8 in. |
| Depth | 48 ft. 0 in. |
| Approximate Height | 32 ft. 0 in. |
| Ceiling Height | |
| First Floor | 9 ft. 0 in. |
| Second Floor | 8 ft. 0 in. |
| Roof Pitch | Main Roof 10/12 |
| Roof Pitch | Front Gable 12/12 |
| Roof Framing |
|
| Foundation Options |
|
| Exterior Wall Options |
|
| Kitchen Features |
|
| Bedroom Features |
|
| Interior Features |
|
| Exterior Features |
|
| Special Features |
|
| Garage Features |
|
With the styling of a cottage, this larger two-story home plan is abounding with all of the elements for comfortable family living. Inside, elegant touches such as two-story ceilings and decorative boxed columns show off your good taste for elegance while remaining functional. A pantry and island with snack bar make short work of meals in the kitchen. Windows flanking the great room fireplace are sure to catch your attention, while a wooden deck offers an outdoor space to socialize with guests. Privately located upstairs, three bedrooms enjoy solitude away from the hustle and bustle of the living areas. The well-appointed master bedroom pampers the homeowner with its French door entry, tray ceiling, private veranda and luxurious salon bath. A large walk-in closet, charming window seat and built-in in shelves bake Bedroom 2 hard to resist. An elegant bridge leads to Bedroom 3 as it overlooks the foyer with plans shelf and the great room. A 2-car garage and laundry room round out this delightful two-story house plan.
PDF and CAD files are delivered by email, and have no shipping and handling cost.
| Continental US | Canada | AK/HI | *International | |
|---|---|---|---|---|
| Regular 8 - 12 business days | $25 | $45 | n/a | n/a |
| Priority 3 - 4 business days | $40 | $90 | $45 | n/a |
| Express 1 - 2 business days | $55 | n/a | n/a | n/a |
The HousePlanShop, LLC (THPS) delivers an outstanding design collection composed of many of the top-selling house plans created by several leading residential designers and architects throughout the United States and Canada. We know building a new home is exciting! Choosing the right house plan is one of the first and most important steps in the building process. However, we understand our customers do not always have time to visit several house plan websites or page through numerous catalogs and brochures. So, we have done quite a bit of work for you! We believe BIGGER is not always BETTER. We have already eliminated the less popular designs, so our customers will not waste time sorting through all of them. This saves valuable time for our customers that can now be spent moving forward with the building process.
By publishing house plans that are the best of the best along with some unique plans that might not be found elsewhere, we provide our customers with a manageable collection of house plans from which to choose. Additionally, we offer various ways to search our house plan collection including a Plan Search tool and an opportunity to browse all Architectural Plan Styles, New House Plans, a Photo Collection, and Current Trends. THPS offers a variety of services and special features to help you with the house plan buying experience such as our Favorites feature, Modification Service, and Resource Section. Finally, THPS delivers top-notch customer service. Our staff has been in the stock house plan business and serving the public for over 50 years. We are committed to providing an exceptional collection of house plans and excellent service as we help you begin your home building journey.
Are you sure you want to perform this action?