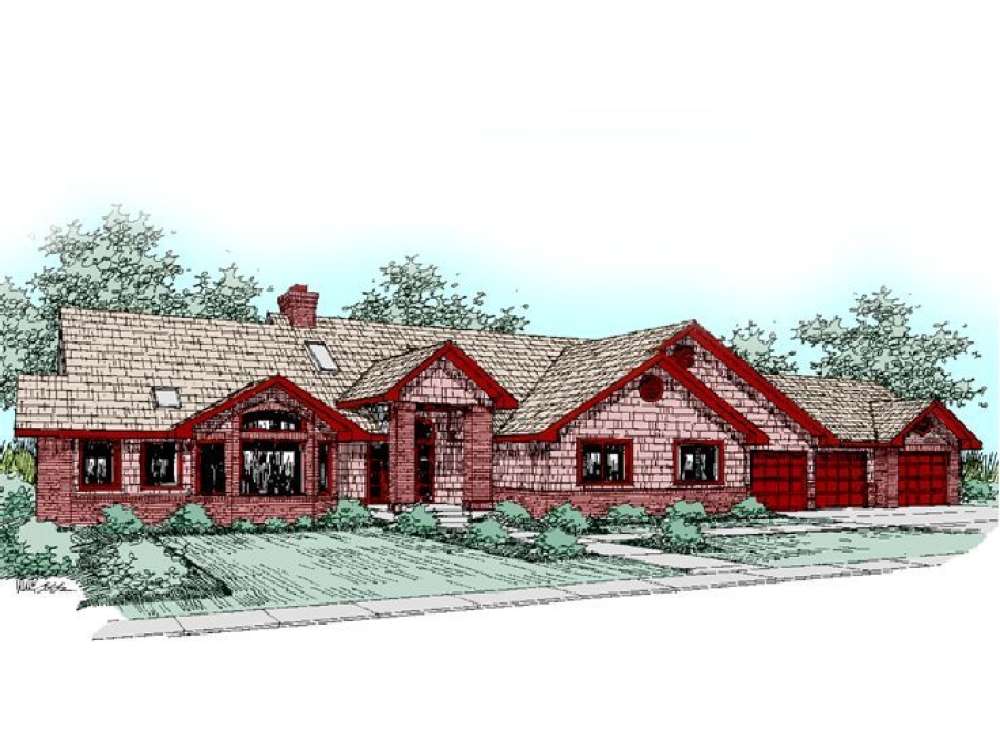There are no reviews


This attractive ranch home plan offers large rooms and excellent amenities creating an elegant feel. The vaulted entry with skylight and convenient coat closet creates a dramatic first impression. To the left, the bayed office can serve all your home-office needs. Straight ahead, the expansive living room is warmed by a crackling fireplace and brightened with sunlight. The adjoining dining area is filled with sunlight as well. The centrally located kitchen boasts a cooking island and walk-in pantry, while a nearby wet bar services all of the living areas, perfect for entertaining. Vaulted ceiling grace the grand sized family room while a fireplace warms this space. The open floor plan offers limitless possibilities. The private master suite abounds with amenities. A see-thru fireplace warms the bedroom area with built-in entertainment center and the sitting room. A lavish bath, complete with window spa tub, separate shower and dual sink vanity provides calming relaxation at the end of the day while a extensive walk-in closet offers plenty of organizational space. Each secondary bedroom enjoys its own private bath. A three car garage with workbench completes this single story luxury home plan.
| Heated Square Feet | |
| First Floor | 3488 |
| Total | 3488 |
| Bedrooms | 3 |
| Full Bathrooms | 3 |
| Half Bathrooms | 1 |
| Width | 108 ft. 0 in. |
| Depth | 60 ft. 0 in. |
| Approximate Height | 25 ft. 11 in. |
| Ceiling Height | |
| First Floor | 8 ft. 0 in. |
| Second Floor | 8 ft. 0 in. |
| Roof Pitch | 8/12 Main |
| Roof Framing |
|
| Foundation Options |
|
| Exterior Wall Options |
|
| Kitchen Features |
|
| Bedroom Features |
|
| Interior Features |
|
| Exterior Features |
|
| Special Features |
|
| Garage Features |
|
This attractive ranch home plan offers large rooms and excellent amenities creating an elegant feel. The vaulted entry with skylight and convenient coat closet creates a dramatic first impression. To the left, the bayed office can serve all your home-office needs. Straight ahead, the expansive living room is warmed by a crackling fireplace and brightened with sunlight. The adjoining dining area is filled with sunlight as well. The centrally located kitchen boasts a cooking island and walk-in pantry, while a nearby wet bar services all of the living areas, perfect for entertaining. Vaulted ceiling grace the grand sized family room while a fireplace warms this space. The open floor plan offers limitless possibilities. The private master suite abounds with amenities. A see-thru fireplace warms the bedroom area with built-in entertainment center and the sitting room. A lavish bath, complete with window spa tub, separate shower and dual sink vanity provides calming relaxation at the end of the day while a extensive walk-in closet offers plenty of organizational space. Each secondary bedroom enjoys its own private bath. A three car garage with workbench completes this single story luxury home plan.
PDF and CAD files are delivered by email, and have no shipping and handling cost.
| Continental US | Canada | AK/HI | *International | |
|---|---|---|---|---|
| Regular 8 - 12 business days | $25 | $45 | n/a | n/a |
| Priority 3 - 4 business days | $40 | $90 | $55 | n/a |
| Express 1 - 2 business days | n/a | n/a | n/a | n/a |
The HousePlanShop, LLC (THPS) delivers an outstanding design collection composed of many of the top-selling house plans created by several leading residential designers and architects throughout the United States and Canada. We know building a new home is exciting! Choosing the right house plan is one of the first and most important steps in the building process. However, we understand our customers do not always have time to visit several house plan websites or page through numerous catalogs and brochures. So, we have done quite a bit of work for you! We believe BIGGER is not always BETTER. We have already eliminated the less popular designs, so our customers will not waste time sorting through all of them. This saves valuable time for our customers that can now be spent moving forward with the building process.
By publishing house plans that are the best of the best along with some unique plans that might not be found elsewhere, we provide our customers with a manageable collection of house plans from which to choose. Additionally, we offer various ways to search our house plan collection including a Plan Search tool and an opportunity to browse all Architectural Plan Styles, New House Plans, a Photo Collection, and Current Trends. THPS offers a variety of services and special features to help you with the house plan buying experience such as our Favorites feature, Modification Service, and Resource Section. Finally, THPS delivers top-notch customer service. Our staff has been in the stock house plan business and serving the public for over 50 years. We are committed to providing an exceptional collection of house plans and excellent service as we help you begin your home building journey.
Are you sure you want to perform this action?