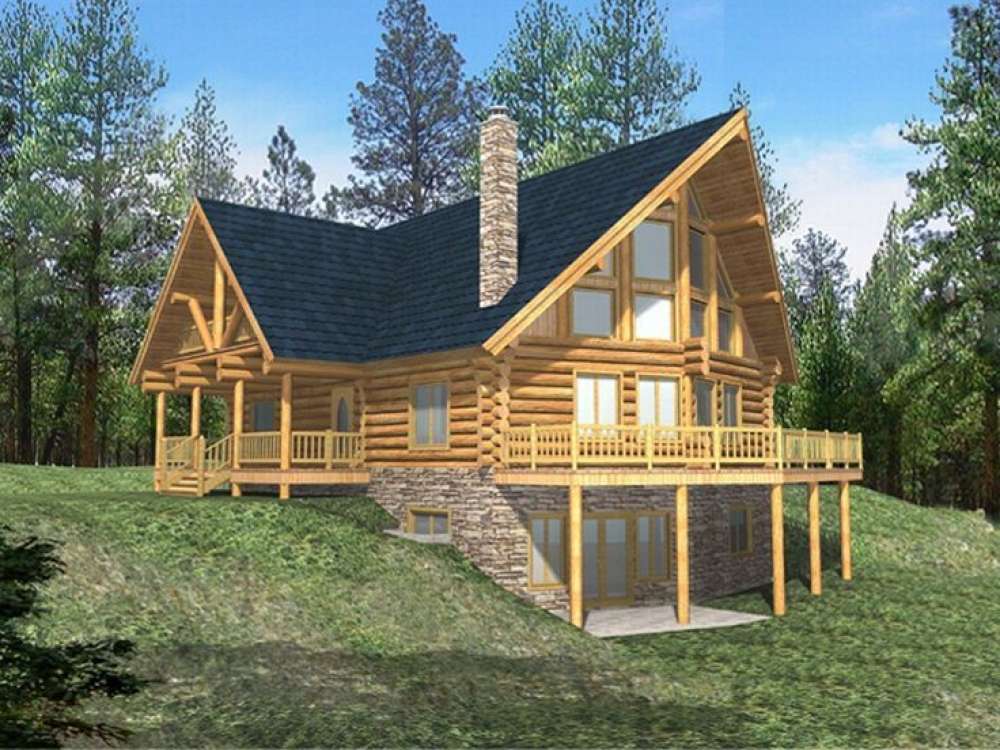There are no reviews


This notched log home is ideal for a waterfront lot. Plenty of outdoor spaces provide room to relax and enjoy the peaceful sounds of nature. An open and spacious floor plan provides plenty of space for entertaining. A two-story ceiling lends to an airy feel, while sky-high windows capture panoramic views. An eating bar and island create functionality in the kitchen. Two secondary bedrooms are situated on the main level and share a hall bath. Winter unbundling is a snap in the mudroom with a handy bench. Upstairs, the master suite boasts a full bath and walk-in closet as it overlooks the living room. A roomy loft offers an accommodating space for an office or cozy sitting area. The finished lower level provides a walkout basement, just right for a sloping lot. This level hosts three bedrooms, a full bath, utility room and generously sized recreation room with wet bar. It is the ideal set-up for gatherings with friends and family alike. An instant winner, this two-story waterfront house plan offers comfort and livability.
| Heated Square Feet | |
| First Floor | 1412 |
| Second Floor | 851 |
| Basement Level | 1462 |
| Total | 3725 |
| Bedrooms | 6 |
| Full Bathrooms | 3 |
| Width | 46 ft. 3 in. |
| Depth | 32 ft. 0 in. |
| Approximate Height | 29 ft. 7 in. |
| Ceiling Height | |
| First Floor | 9 ft. 0 in. |
| Second Floor | 8 ft. 0 in. |
| Lower Level | 9 ft. 0 in. |
| Roof Pitch | 12/12 Main |
| Roof Framing |
|
| Foundation Options |
|
| Exterior Wall Options |
|
| Kitchen Features |
|
| Bedroom Features |
|
| Interior Features |
|
| Exterior Features |
|
| Special Features |
|
This notched log home is ideal for a waterfront lot. Plenty of outdoor spaces provide room to relax and enjoy the peaceful sounds of nature. An open and spacious floor plan provides plenty of space for entertaining. A two-story ceiling lends to an airy feel, while sky-high windows capture panoramic views. An eating bar and island create functionality in the kitchen. Two secondary bedrooms are situated on the main level and share a hall bath. Winter unbundling is a snap in the mudroom with a handy bench. Upstairs, the master suite boasts a full bath and walk-in closet as it overlooks the living room. A roomy loft offers an accommodating space for an office or cozy sitting area. The finished lower level provides a walkout basement, just right for a sloping lot. This level hosts three bedrooms, a full bath, utility room and generously sized recreation room with wet bar. It is the ideal set-up for gatherings with friends and family alike. An instant winner, this two-story waterfront house plan offers comfort and livability.
PDF and CAD files are delivered by email, and have no shipping and handling cost.
| Continental US | Canada | AK/HI | *International | |
|---|---|---|---|---|
| Regular 8 - 12 business days | $30 | n/a | n/a | n/a |
| Priority 3 - 4 business days | n/a | n/a | n/a | n/a |
| Express 1 - 2 business days | n/a | n/a | n/a | n/a |
The HousePlanShop, LLC (THPS) delivers an outstanding design collection composed of many of the top-selling house plans created by several leading residential designers and architects throughout the United States and Canada. We know building a new home is exciting! Choosing the right house plan is one of the first and most important steps in the building process. However, we understand our customers do not always have time to visit several house plan websites or page through numerous catalogs and brochures. So, we have done quite a bit of work for you! We believe BIGGER is not always BETTER. We have already eliminated the less popular designs, so our customers will not waste time sorting through all of them. This saves valuable time for our customers that can now be spent moving forward with the building process.
By publishing house plans that are the best of the best along with some unique plans that might not be found elsewhere, we provide our customers with a manageable collection of house plans from which to choose. Additionally, we offer various ways to search our house plan collection including a Plan Search tool and an opportunity to browse all Architectural Plan Styles, New House Plans, a Photo Collection, and Current Trends. THPS offers a variety of services and special features to help you with the house plan buying experience such as our Favorites feature, Modification Service, and Resource Section. Finally, THPS delivers top-notch customer service. Our staff has been in the stock house plan business and serving the public for over 50 years. We are committed to providing an exceptional collection of house plans and excellent service as we help you begin your home building journey.
Are you sure you want to perform this action?