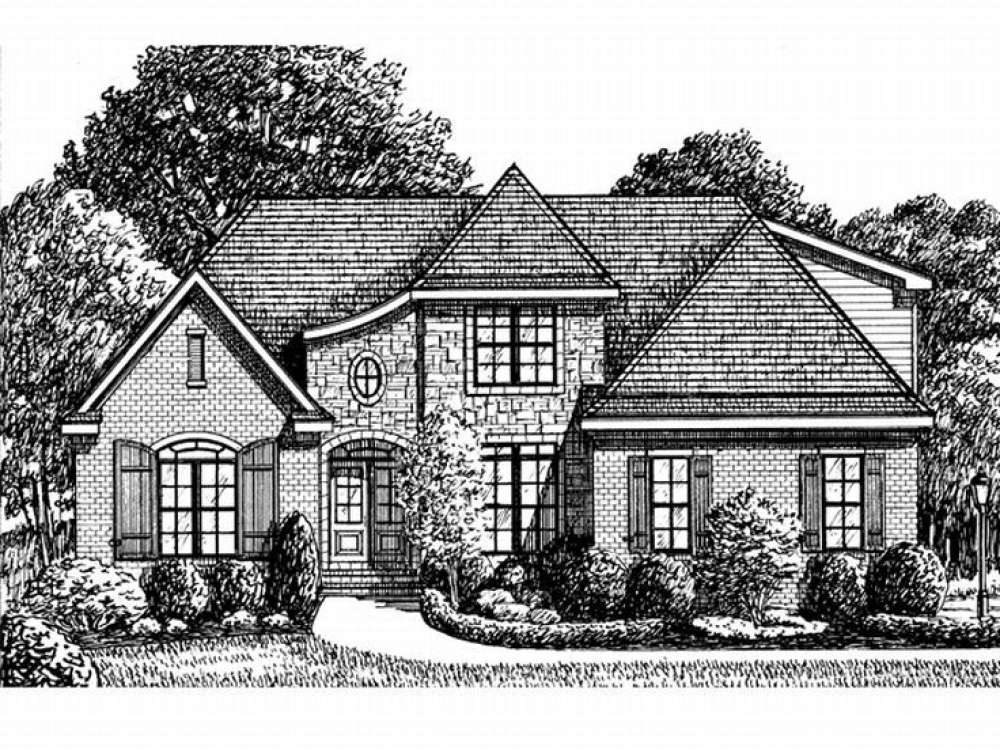There are no reviews


Shuttered windows, a swooping gable, an arched entry and stylish stonework adorn the exterior of this European house plan. Enter from the covered front porch to the roomy two-story foyer. To the right, the formal dining room is the site of many memorable holiday meals in the years to come. Passing thru the efficient kitchen, you will notice an angled bar fusing the kitchen with the breakfast and hearth rooms where an 11’ ceiling presides above. A corner fireplace warms these casual spaces. Sparkling windows fill the generously sized great room with sunshine as an 11’ ceiling lends to spaciousness. A split bedroom layout on the main floor offers privacy to the deluxe master suite. A vaulted ceiling adds an elegant touch while the luxurious bath boasts a splashy whirlpool tub, decorative plant shelf and large walk-in closet. On the other side of the home, a secondary bedroom accesses a hall bath just outside the door making this room ideal for overnight guests. On the second floor, a full bath accommodates two more bedrooms, each with walk-in closets. The future game room will be perfect for your children as they grow and is waiting for your creative touch. Completing this two-story home plan, a double garage with storage offers functionality.
| Heated Square Feet | |
| First Floor | 1780 |
| Second Floor | 467 |
| Total | 2247 |
| Unheated Square Feet | |
| Bonus | 227 |
| Garage | 545 |
| Porch(es) | 32 |
| Bedrooms | 4 |
| Full Bathrooms | 3 |
| Width | 53 ft. 6 in. |
| Depth | 55 ft. 6 in. |
| Approximate Height | 25 ft. 5 in. |
| Ceiling Height | |
| First Floor | 8 ft. 0 in. |
| Second Floor | 8 ft. 0 in. |
| Roof Pitch | 10/12 Main |
| Roof Pitch | 14/12 Other |
| Roof Pitch | 4.5/12 Other |
| Roof Framing |
|
| Foundation Options |
|
| Exterior Wall Options |
|
| Kitchen Features |
|
| Bedroom Features |
|
| Interior Features |
|
| Exterior Features |
|
| Special Features |
|
| Garage Features |
|
Shuttered windows, a swooping gable, an arched entry and stylish stonework adorn the exterior of this European house plan. Enter from the covered front porch to the roomy two-story foyer. To the right, the formal dining room is the site of many memorable holiday meals in the years to come. Passing thru the efficient kitchen, you will notice an angled bar fusing the kitchen with the breakfast and hearth rooms where an 11’ ceiling presides above. A corner fireplace warms these casual spaces. Sparkling windows fill the generously sized great room with sunshine as an 11’ ceiling lends to spaciousness. A split bedroom layout on the main floor offers privacy to the deluxe master suite. A vaulted ceiling adds an elegant touch while the luxurious bath boasts a splashy whirlpool tub, decorative plant shelf and large walk-in closet. On the other side of the home, a secondary bedroom accesses a hall bath just outside the door making this room ideal for overnight guests. On the second floor, a full bath accommodates two more bedrooms, each with walk-in closets. The future game room will be perfect for your children as they grow and is waiting for your creative touch. Completing this two-story home plan, a double garage with storage offers functionality.
PDF and CAD files are delivered by email, and have no shipping and handling cost.
| Continental US | Canada | AK/HI | *International | |
|---|---|---|---|---|
| Regular 8 - 12 business days | $25 | $45 | n/a | n/a |
| Priority 3 - 4 business days | $40 | $90 | $55 | n/a |
| Express 1 - 2 business days | $55 | n/a | n/a | n/a |
The HousePlanShop, LLC (THPS) delivers an outstanding design collection composed of many of the top-selling house plans created by several leading residential designers and architects throughout the United States and Canada. We know building a new home is exciting! Choosing the right house plan is one of the first and most important steps in the building process. However, we understand our customers do not always have time to visit several house plan websites or page through numerous catalogs and brochures. So, we have done quite a bit of work for you! We believe BIGGER is not always BETTER. We have already eliminated the less popular designs, so our customers will not waste time sorting through all of them. This saves valuable time for our customers that can now be spent moving forward with the building process.
By publishing house plans that are the best of the best along with some unique plans that might not be found elsewhere, we provide our customers with a manageable collection of house plans from which to choose. Additionally, we offer various ways to search our house plan collection including a Plan Search tool and an opportunity to browse all Architectural Plan Styles, New House Plans, a Photo Collection, and Current Trends. THPS offers a variety of services and special features to help you with the house plan buying experience such as our Favorites feature, Modification Service, and Resource Section. Finally, THPS delivers top-notch customer service. Our staff has been in the stock house plan business and serving the public for over 50 years. We are committed to providing an exceptional collection of house plans and excellent service as we help you begin your home building journey.
Are you sure you want to perform this action?