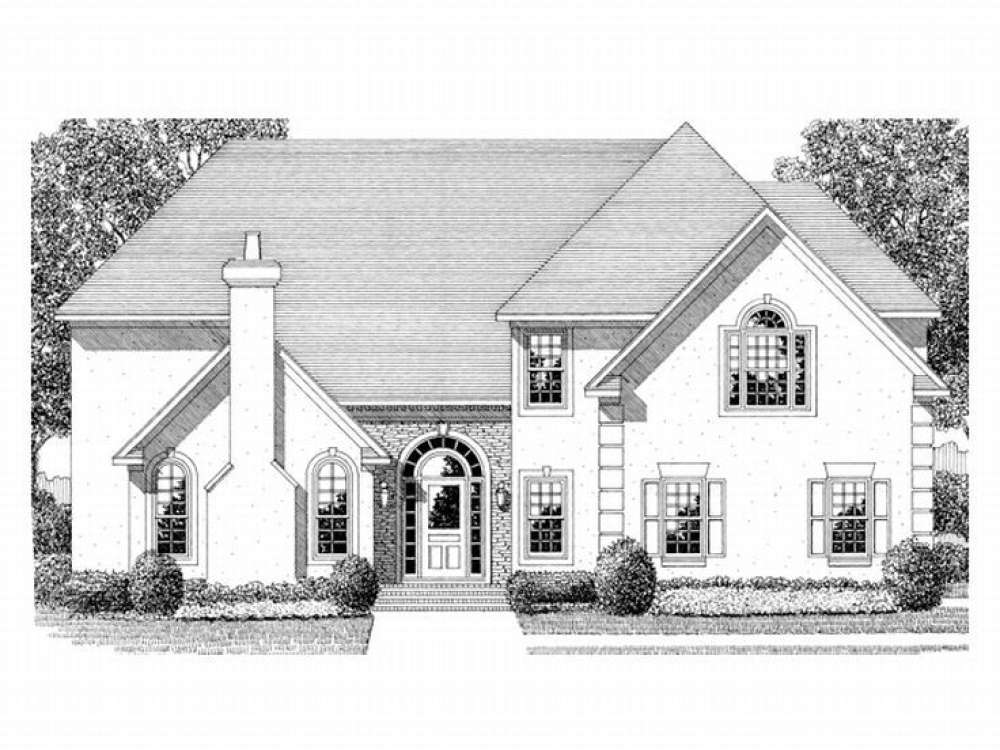There are no reviews


A dramatic two-story foyer is the entrance to this Sunbelt house plan highlighted with a stucco and stacked stone exterior. This luxurious and spacious design offers four bedrooms, three and a half baths and a bonus room. The vaulted parlor with fireplace and the formal dining room flank the foyer. At the back of the home, the grand sized living room unveils a fireplace flanked with two sets of double French doors leading onto the expansive deck. A two-story ceiling lends to spaciousness. Gourmet and amateur chefs will be delighted with the well-appointed island kitchen and adjoining breakfast nook. Multi-tasking and unloading groceries are easy with direct access to the laundry room and double garage. Putting the owner’s comforts first, the master bedroom showcases a posh bath decked with garden tub and separate shower. Two staircases lead to the upper level where a handsome balcony gazes down on the living room, the perfect space for a sitting area. Your guests will find comfortable accommodations in the well-appointed guest room topped with a tray ceiling and delivering a lavish bath complete with skylights. Bedrooms 3 and 4 share a full bath. Finish the bonus room any way you wish, ideal for a recreation room, home office or even a fifth bedroom. Designed for today’s large families, this luxury house plan has it all!
| Heated Square Feet | |
| First Floor | 2239 |
| Second Floor | 1375 |
| Total | 3614 |
| Unheated Square Feet | |
| Bonus | 308 |
| Bedrooms | 4 |
| Full Bathrooms | 3 |
| Half Bathrooms | 1 |
| Width | 58 ft. 0 in. |
| Depth | 70 ft. 0 in. |
| Approximate Height | 32 ft. 0 in. |
| Ceiling Height | |
| First Floor | 9 ft. 0 in. |
| Second Floor | 8 ft. 0 in. |
| Roof Pitch | 12/12 Main |
| Roof Framing |
|
| Foundation Options |
|
| Exterior Wall Options |
|
| Kitchen Features |
|
| Bedroom Features |
|
| Interior Features |
|
| Exterior Features |
|
| Special Features |
|
| Garage Features |
|
A dramatic two-story foyer is the entrance to this Sunbelt house plan highlighted with a stucco and stacked stone exterior. This luxurious and spacious design offers four bedrooms, three and a half baths and a bonus room. The vaulted parlor with fireplace and the formal dining room flank the foyer. At the back of the home, the grand sized living room unveils a fireplace flanked with two sets of double French doors leading onto the expansive deck. A two-story ceiling lends to spaciousness. Gourmet and amateur chefs will be delighted with the well-appointed island kitchen and adjoining breakfast nook. Multi-tasking and unloading groceries are easy with direct access to the laundry room and double garage. Putting the owner’s comforts first, the master bedroom showcases a posh bath decked with garden tub and separate shower. Two staircases lead to the upper level where a handsome balcony gazes down on the living room, the perfect space for a sitting area. Your guests will find comfortable accommodations in the well-appointed guest room topped with a tray ceiling and delivering a lavish bath complete with skylights. Bedrooms 3 and 4 share a full bath. Finish the bonus room any way you wish, ideal for a recreation room, home office or even a fifth bedroom. Designed for today’s large families, this luxury house plan has it all!
PDF and CAD files are delivered by email, and have no shipping and handling cost.
| Continental US | Canada | AK/HI | *International | |
|---|---|---|---|---|
| Regular 8 - 12 business days | $25 | n/a | n/a | n/a |
| Priority 3 - 4 business days | $40 | n/a | n/a | n/a |
| Express 1 - 2 business days | $65 | n/a | n/a | n/a |
The HousePlanShop, LLC (THPS) delivers an outstanding design collection composed of many of the top-selling house plans created by several leading residential designers and architects throughout the United States and Canada. We know building a new home is exciting! Choosing the right house plan is one of the first and most important steps in the building process. However, we understand our customers do not always have time to visit several house plan websites or page through numerous catalogs and brochures. So, we have done quite a bit of work for you! We believe BIGGER is not always BETTER. We have already eliminated the less popular designs, so our customers will not waste time sorting through all of them. This saves valuable time for our customers that can now be spent moving forward with the building process.
By publishing house plans that are the best of the best along with some unique plans that might not be found elsewhere, we provide our customers with a manageable collection of house plans from which to choose. Additionally, we offer various ways to search our house plan collection including a Plan Search tool and an opportunity to browse all Architectural Plan Styles, New House Plans, a Photo Collection, and Current Trends. THPS offers a variety of services and special features to help you with the house plan buying experience such as our Favorites feature, Modification Service, and Resource Section. Finally, THPS delivers top-notch customer service. Our staff has been in the stock house plan business and serving the public for over 50 years. We are committed to providing an exceptional collection of house plans and excellent service as we help you begin your home building journey.
Are you sure you want to perform this action?