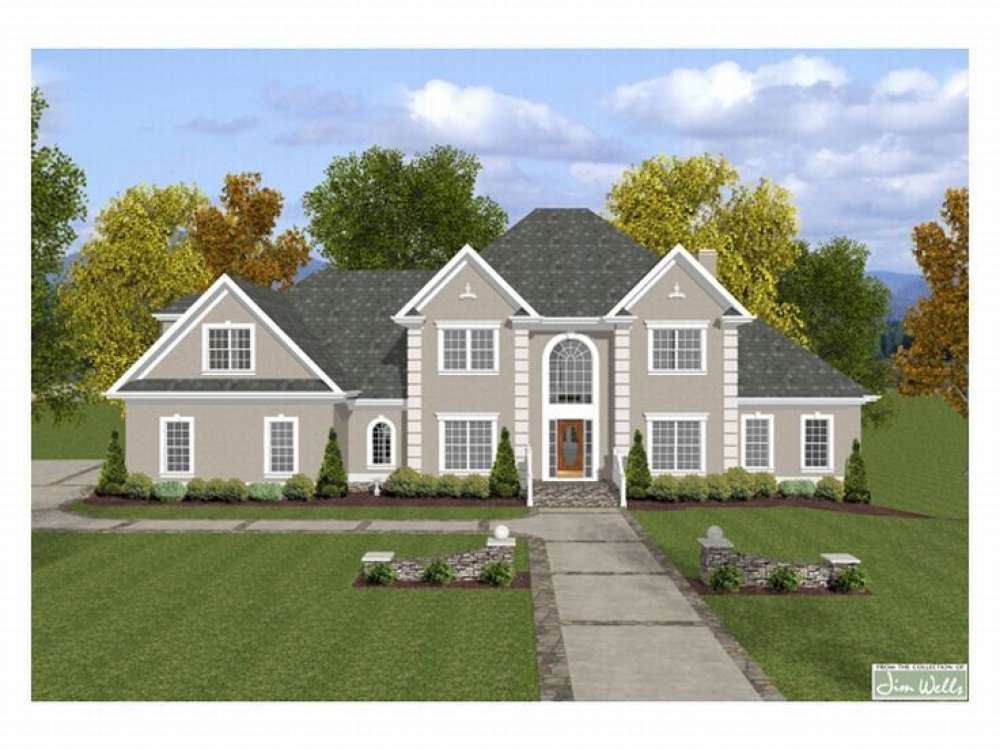There are no reviews


Blended European and Sunbelt flavor dress up this luxury house plan. Inside, the dining room and parlor flank the foyer offering a formal space for entertaining. Just off the dining room, the kitchen reveals an island, a pantry and an angular counter adjoining it with the cheerful morning room. The utility room is just steps away and offers ample space for laundry facilities and a freezer. At the heart of the home, the grand room sports a fireplace with French doors on either side opening to the expansive deck, the ideal arrangement for family and casual get-togethers. The master bedroom is the highlight of the first floor. Behind double doors, a pampering retreat awaits you. Begin with the see-thru fireplace and private deck access. Not check out your soothing bath complete with garden tub, separate shower and His and Hers walk-in closets and sinks all beneath a vaulted ceiling. Bedroom 2 is situated nearby and delivers its own private bath, ideal for a guest suite and even works well as a nursery. Upstairs, a handsome balcony gazes down on the grand room. Walk-in closets enhance Bedrooms 3 and 4 as they share a compartmented bath. The peaceful study shares a Jack and Jill bath with the expansive bonus room, both perfect for a home office and extra bedroom respectively. Finished with a three-car garage, this high-end, two-story home plan is design for today’s active lifestyles.
| Heated Square Feet | |
| First Floor | 2332 |
| Second Floor | 939 |
| Total | 3271 |
| Unheated Square Feet | |
| Bonus | 412 |
| Bedrooms | 4 |
| Full Bathrooms | 4 |
| Half Bathrooms | 1 |
| Width | 85 ft. 0 in. |
| Depth | 46 ft. 0 in. |
| Approximate Height | 36 ft. 0 in. |
| Ceiling Height | |
| First Floor | 9 ft. 0 in. |
| Second Floor | 8 ft. 0 in. |
| Roof Pitch | 12/12 Main |
| Roof Framing |
|
| Foundation Options |
|
| Exterior Wall Options |
|
| Kitchen Features |
|
| Bedroom Features |
|
| Interior Features |
|
| Exterior Features |
|
| Special Features |
|
| Garage Features |
|
Blended European and Sunbelt flavor dress up this luxury house plan. Inside, the dining room and parlor flank the foyer offering a formal space for entertaining. Just off the dining room, the kitchen reveals an island, a pantry and an angular counter adjoining it with the cheerful morning room. The utility room is just steps away and offers ample space for laundry facilities and a freezer. At the heart of the home, the grand room sports a fireplace with French doors on either side opening to the expansive deck, the ideal arrangement for family and casual get-togethers. The master bedroom is the highlight of the first floor. Behind double doors, a pampering retreat awaits you. Begin with the see-thru fireplace and private deck access. Not check out your soothing bath complete with garden tub, separate shower and His and Hers walk-in closets and sinks all beneath a vaulted ceiling. Bedroom 2 is situated nearby and delivers its own private bath, ideal for a guest suite and even works well as a nursery. Upstairs, a handsome balcony gazes down on the grand room. Walk-in closets enhance Bedrooms 3 and 4 as they share a compartmented bath. The peaceful study shares a Jack and Jill bath with the expansive bonus room, both perfect for a home office and extra bedroom respectively. Finished with a three-car garage, this high-end, two-story home plan is design for today’s active lifestyles.
PDF and CAD files are delivered by email, and have no shipping and handling cost.
| Continental US | Canada | AK/HI | *International | |
|---|---|---|---|---|
| Regular 8 - 12 business days | $25 | n/a | n/a | n/a |
| Priority 3 - 4 business days | $40 | n/a | n/a | n/a |
| Express 1 - 2 business days | $65 | n/a | n/a | n/a |
The HousePlanShop, LLC (THPS) delivers an outstanding design collection composed of many of the top-selling house plans created by several leading residential designers and architects throughout the United States and Canada. We know building a new home is exciting! Choosing the right house plan is one of the first and most important steps in the building process. However, we understand our customers do not always have time to visit several house plan websites or page through numerous catalogs and brochures. So, we have done quite a bit of work for you! We believe BIGGER is not always BETTER. We have already eliminated the less popular designs, so our customers will not waste time sorting through all of them. This saves valuable time for our customers that can now be spent moving forward with the building process.
By publishing house plans that are the best of the best along with some unique plans that might not be found elsewhere, we provide our customers with a manageable collection of house plans from which to choose. Additionally, we offer various ways to search our house plan collection including a Plan Search tool and an opportunity to browse all Architectural Plan Styles, New House Plans, a Photo Collection, and Current Trends. THPS offers a variety of services and special features to help you with the house plan buying experience such as our Favorites feature, Modification Service, and Resource Section. Finally, THPS delivers top-notch customer service. Our staff has been in the stock house plan business and serving the public for over 50 years. We are committed to providing an exceptional collection of house plans and excellent service as we help you begin your home building journey.
Are you sure you want to perform this action?