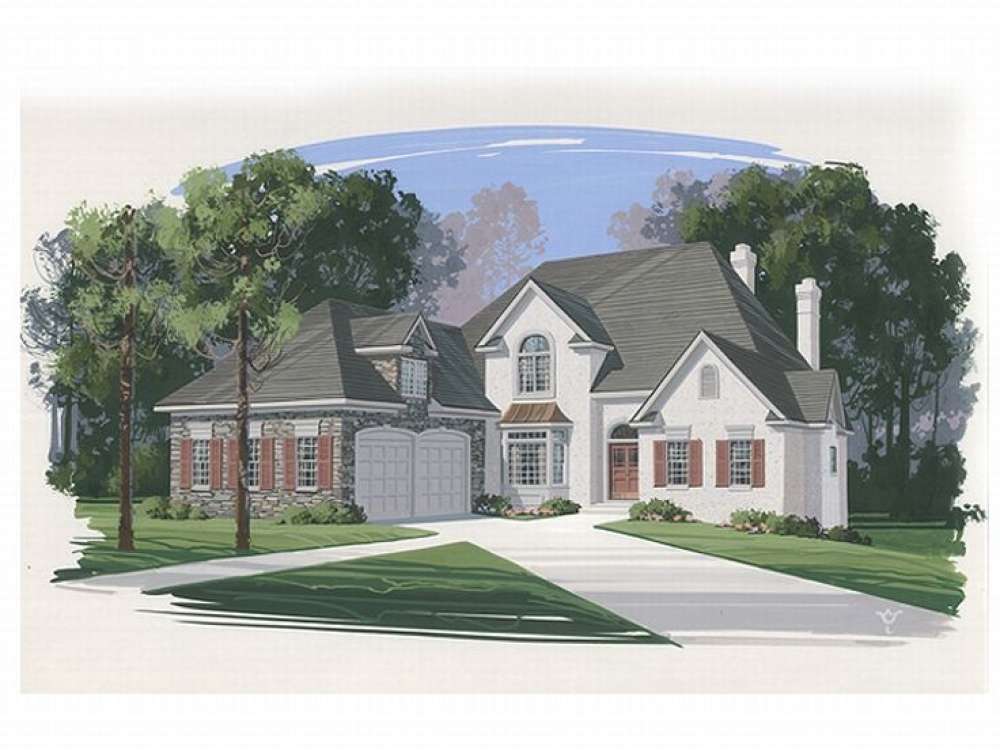There are no reviews


With a stucco and stacked stone façade, this high-end European home plan features 3264 square feet of living space. Double doors open to the foyer where stylish columns and a bayed window add a touch of pizzazz in the dining room. Nearby, the kitchen offers a pantry and work island as it serves the dining room and breakfast nook with ease. Multi-tasking and unloading groceries are simple with convenient access to the nearby laundry room and three-car, side-entry garage. Enjoy your first cup of coffee and the newspaper in the cheerful sunroom. Perfect for entertaining, the great room reveals a warm fireplace, built-in bookcase and a wet bar. Don’t miss the rear deck extending the living areas outdoors. Your master bedroom is the highlight of the main level sporting a see-thru fireplace that is shared with the master bath. A bayed window and deck access are both perfect for stargazing with your loved one on a clear night. You’ll find soothing refreshment in your well-appointed master bath, complete with garden tub and separate shower. Three generously sized bedrooms are arranged on the second floor, each with a walk-in closet and direct bath access. The upper hall overlooks both the great room and the foyer. Designed to suit the needs of your busy lifestyle, you can’t go wrong with this two-story luxury house plan.
| Heated Square Feet | |
| First Floor | 2082 |
| Second Floor | 1182 |
| Total | 3264 |
| Bedrooms | 4 |
| Full Bathrooms | 3 |
| Half Bathrooms | 1 |
| Width | 62 ft. 8 in. |
| Depth | 66 ft. 0 in. |
| Approximate Height | 35 ft. 0 in. |
| Ceiling Height | |
| First Floor | 9 ft. 0 in. |
| Second Floor | 8 ft. 0 in. |
| Roof Pitch | 12/12 Main |
| Roof Framing |
|
| Foundation Options |
|
| Exterior Wall Options |
|
| Kitchen Features |
|
| Bedroom Features |
|
| Interior Features |
|
| Exterior Features |
|
| Special Features |
|
| Garage Features |
|
With a stucco and stacked stone façade, this high-end European home plan features 3264 square feet of living space. Double doors open to the foyer where stylish columns and a bayed window add a touch of pizzazz in the dining room. Nearby, the kitchen offers a pantry and work island as it serves the dining room and breakfast nook with ease. Multi-tasking and unloading groceries are simple with convenient access to the nearby laundry room and three-car, side-entry garage. Enjoy your first cup of coffee and the newspaper in the cheerful sunroom. Perfect for entertaining, the great room reveals a warm fireplace, built-in bookcase and a wet bar. Don’t miss the rear deck extending the living areas outdoors. Your master bedroom is the highlight of the main level sporting a see-thru fireplace that is shared with the master bath. A bayed window and deck access are both perfect for stargazing with your loved one on a clear night. You’ll find soothing refreshment in your well-appointed master bath, complete with garden tub and separate shower. Three generously sized bedrooms are arranged on the second floor, each with a walk-in closet and direct bath access. The upper hall overlooks both the great room and the foyer. Designed to suit the needs of your busy lifestyle, you can’t go wrong with this two-story luxury house plan.
PDF and CAD files are delivered by email, and have no shipping and handling cost.
| Continental US | Canada | AK/HI | *International | |
|---|---|---|---|---|
| Regular 8 - 12 business days | $25 | n/a | n/a | n/a |
| Priority 3 - 4 business days | $40 | n/a | n/a | n/a |
| Express 1 - 2 business days | $65 | n/a | n/a | n/a |
The HousePlanShop, LLC (THPS) delivers an outstanding design collection composed of many of the top-selling house plans created by several leading residential designers and architects throughout the United States and Canada. We know building a new home is exciting! Choosing the right house plan is one of the first and most important steps in the building process. However, we understand our customers do not always have time to visit several house plan websites or page through numerous catalogs and brochures. So, we have done quite a bit of work for you! We believe BIGGER is not always BETTER. We have already eliminated the less popular designs, so our customers will not waste time sorting through all of them. This saves valuable time for our customers that can now be spent moving forward with the building process.
By publishing house plans that are the best of the best along with some unique plans that might not be found elsewhere, we provide our customers with a manageable collection of house plans from which to choose. Additionally, we offer various ways to search our house plan collection including a Plan Search tool and an opportunity to browse all Architectural Plan Styles, New House Plans, a Photo Collection, and Current Trends. THPS offers a variety of services and special features to help you with the house plan buying experience such as our Favorites feature, Modification Service, and Resource Section. Finally, THPS delivers top-notch customer service. Our staff has been in the stock house plan business and serving the public for over 50 years. We are committed to providing an exceptional collection of house plans and excellent service as we help you begin your home building journey.
Are you sure you want to perform this action?