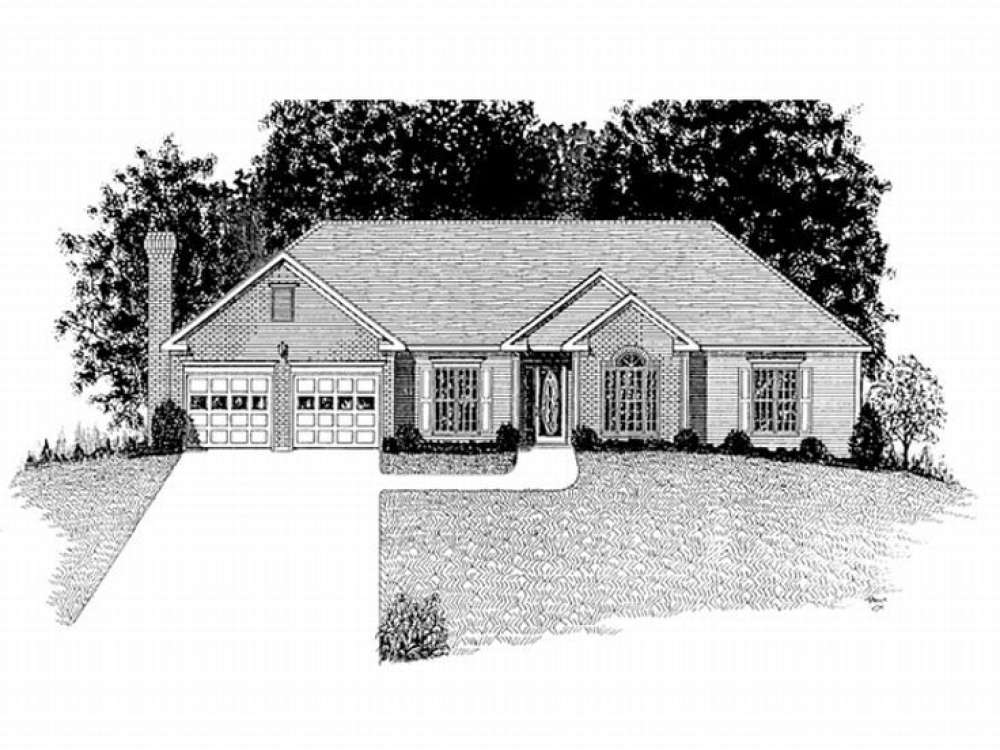There are no reviews


Careful design utilizes every inch of this ranch home plan to provide four bedrooms, a living room and a family room, all in just 1814 square feet. The lovely brick and siding exterior is of timeless design allows it to blend well in almost any neighborhood. Featuring a large walk-in closet and bath with garden tub, shower and double bowl vanity, the master suite is sure to pamper you. Double French doors lead out to the gigantic deck, just right for cookouts and summertime get-togethers. Adjacent to the master, Bedroom 4 could easily serve as a nursery. All three secondary bedrooms are grouped close to the hall bath and convenient laundry. A bright and open feeling welcomes guests into the living room. Volume ceilings and a window wall with French doors opening onto the deck enhance the open and spacious feel in the living room. The kitchen is a chef's delight providing abundant workspace with a 5' center island. There is also a recipe desk and roomy pantry for your convenience. Gather with the kids or guests in the sunny family room. A volume ceiling and a radiant fireplace contribute to its relaxed atmosphere. Highly functional for an active family, this traditional, single story is the perfect solution to your family’s needs.
| Heated Square Feet | |
| First Floor | 1814 |
| Total | 1814 |
| Bedrooms | 4 |
| Full Bathrooms | 2 |
| Width | 64 ft. 0 in. |
| Depth | 52 ft. 0 in. |
| Approximate Height | 20 ft. 6 in. |
| Ceiling Height | |
| First Floor | 8 ft. 0 in. |
| Roof Pitch | 9/12 Main |
| Roof Framing |
|
| Foundation Options |
|
| Exterior Wall Options |
|
| Kitchen Features |
|
| Bedroom Features |
|
| Interior Features |
|
| Exterior Features |
|
| Special Features |
|
| Garage Features |
|
Careful design utilizes every inch of this ranch home plan to provide four bedrooms, a living room and a family room, all in just 1814 square feet. The lovely brick and siding exterior is of timeless design allows it to blend well in almost any neighborhood. Featuring a large walk-in closet and bath with garden tub, shower and double bowl vanity, the master suite is sure to pamper you. Double French doors lead out to the gigantic deck, just right for cookouts and summertime get-togethers. Adjacent to the master, Bedroom 4 could easily serve as a nursery. All three secondary bedrooms are grouped close to the hall bath and convenient laundry. A bright and open feeling welcomes guests into the living room. Volume ceilings and a window wall with French doors opening onto the deck enhance the open and spacious feel in the living room. The kitchen is a chef's delight providing abundant workspace with a 5' center island. There is also a recipe desk and roomy pantry for your convenience. Gather with the kids or guests in the sunny family room. A volume ceiling and a radiant fireplace contribute to its relaxed atmosphere. Highly functional for an active family, this traditional, single story is the perfect solution to your family’s needs.
PDF and CAD files are delivered by email, and have no shipping and handling cost.
| Continental US | Canada | AK/HI | *International | |
|---|---|---|---|---|
| Regular 8 - 12 business days | $25 | n/a | n/a | n/a |
| Priority 3 - 4 business days | $40 | n/a | n/a | n/a |
| Express 1 - 2 business days | $65 | n/a | n/a | n/a |
The HousePlanShop, LLC (THPS) delivers an outstanding design collection composed of many of the top-selling house plans created by several leading residential designers and architects throughout the United States and Canada. We know building a new home is exciting! Choosing the right house plan is one of the first and most important steps in the building process. However, we understand our customers do not always have time to visit several house plan websites or page through numerous catalogs and brochures. So, we have done quite a bit of work for you! We believe BIGGER is not always BETTER. We have already eliminated the less popular designs, so our customers will not waste time sorting through all of them. This saves valuable time for our customers that can now be spent moving forward with the building process.
By publishing house plans that are the best of the best along with some unique plans that might not be found elsewhere, we provide our customers with a manageable collection of house plans from which to choose. Additionally, we offer various ways to search our house plan collection including a Plan Search tool and an opportunity to browse all Architectural Plan Styles, New House Plans, a Photo Collection, and Current Trends. THPS offers a variety of services and special features to help you with the house plan buying experience such as our Favorites feature, Modification Service, and Resource Section. Finally, THPS delivers top-notch customer service. Our staff has been in the stock house plan business and serving the public for over 50 years. We are committed to providing an exceptional collection of house plans and excellent service as we help you begin your home building journey.
Are you sure you want to perform this action?