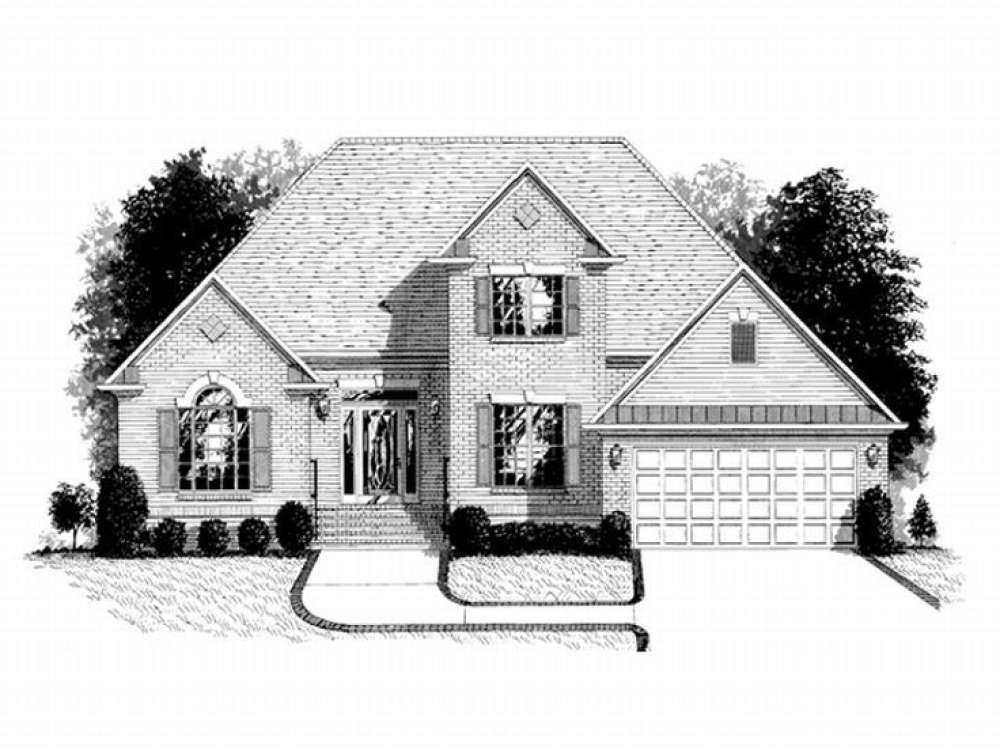There are no reviews


Striking traditional curb appeal dresses up the exterior of this small and affordable home plan. Its surprising layout is the culmination of many of today's most requested features blended with a two-story floor plan. Multi-level wood trim and copper roofing returns accent the appealing brick exterior. Inside, thoughtful planning creates a spacious feel, which seems to contradict its compact 1774 square foot interior. Drama is evident upon your first step into the foyer where the ceiling vaults to a ceiling height of 16'-10". To the right, the dining room reveals a 4" raised floor surrounded by decorative columns. Just beyond, the great room shows off a radiant fireplace centered between two French door units with radius windows above. Your master suite is vaulted and brightened by a 6' Palladian window. It includes a full-featured bath and a roomy closet delivering plenty of storage space. Twin skylights brighten the efficient kitchen as a trio of windows filled the breakfast nook with sunshine. There's also a large laundry room and a pantry nearby for your convenience. Two secondary bedrooms are situated upstairs and gaze down on the two-story great room from a handsome bridge balcony. Complete with a two-car garage, you can’t go wrong with this traditional two-story house plan.
| Heated Square Feet | |
| First Floor | 1334 |
| Second Floor | 440 |
| Total | 1774 |
| Bedrooms | 3 |
| Full Bathrooms | 2 |
| Half Bathrooms | 1 |
| Width | 53 ft. 8 in. |
| Depth | 44 ft. 0 in. |
| Approximate Height | 34 ft. 0 in. |
| Ceiling Height | |
| First Floor | 8 ft. 10 in. |
| Second Floor | 8 ft. 0 in. |
| Roof Pitch | 12/12 Main |
| Roof Framing |
|
| Foundation Options |
|
| Exterior Wall Options |
|
| Kitchen Features |
|
| Bedroom Features |
|
| Interior Features |
|
| Exterior Features |
|
| Special Features |
|
| Garage Features |
|
Striking traditional curb appeal dresses up the exterior of this small and affordable home plan. Its surprising layout is the culmination of many of today's most requested features blended with a two-story floor plan. Multi-level wood trim and copper roofing returns accent the appealing brick exterior. Inside, thoughtful planning creates a spacious feel, which seems to contradict its compact 1774 square foot interior. Drama is evident upon your first step into the foyer where the ceiling vaults to a ceiling height of 16'-10". To the right, the dining room reveals a 4" raised floor surrounded by decorative columns. Just beyond, the great room shows off a radiant fireplace centered between two French door units with radius windows above. Your master suite is vaulted and brightened by a 6' Palladian window. It includes a full-featured bath and a roomy closet delivering plenty of storage space. Twin skylights brighten the efficient kitchen as a trio of windows filled the breakfast nook with sunshine. There's also a large laundry room and a pantry nearby for your convenience. Two secondary bedrooms are situated upstairs and gaze down on the two-story great room from a handsome bridge balcony. Complete with a two-car garage, you can’t go wrong with this traditional two-story house plan.
PDF and CAD files are delivered by email, and have no shipping and handling cost.
| Continental US | Canada | AK/HI | *International | |
|---|---|---|---|---|
| Regular 8 - 12 business days | $25 | n/a | n/a | n/a |
| Priority 3 - 4 business days | $40 | n/a | n/a | n/a |
| Express 1 - 2 business days | $65 | n/a | n/a | n/a |
The HousePlanShop, LLC (THPS) delivers an outstanding design collection composed of many of the top-selling house plans created by several leading residential designers and architects throughout the United States and Canada. We know building a new home is exciting! Choosing the right house plan is one of the first and most important steps in the building process. However, we understand our customers do not always have time to visit several house plan websites or page through numerous catalogs and brochures. So, we have done quite a bit of work for you! We believe BIGGER is not always BETTER. We have already eliminated the less popular designs, so our customers will not waste time sorting through all of them. This saves valuable time for our customers that can now be spent moving forward with the building process.
By publishing house plans that are the best of the best along with some unique plans that might not be found elsewhere, we provide our customers with a manageable collection of house plans from which to choose. Additionally, we offer various ways to search our house plan collection including a Plan Search tool and an opportunity to browse all Architectural Plan Styles, New House Plans, a Photo Collection, and Current Trends. THPS offers a variety of services and special features to help you with the house plan buying experience such as our Favorites feature, Modification Service, and Resource Section. Finally, THPS delivers top-notch customer service. Our staff has been in the stock house plan business and serving the public for over 50 years. We are committed to providing an exceptional collection of house plans and excellent service as we help you begin your home building journey.
Are you sure you want to perform this action?