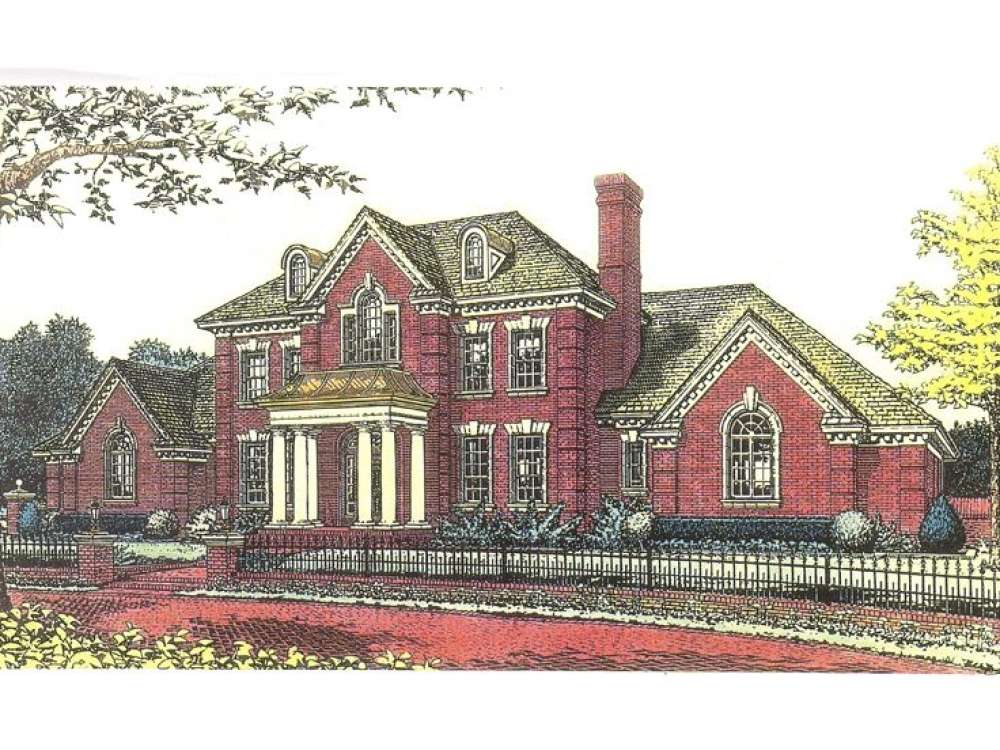There are no reviews


Tall columns and a balanced arrangement of windows add touches of Old World flavor to this luxury Colonial house plan. An elegant stair and 22’ ceiling create a dramatic first impression when stepping foot in the entry. The living and dining rooms take their traditional positions at the front of the home flanking the foyer, ideal for entertaining. Built-in bookshelves and a cracking fireplace enhance the living room. Beyond, the gourmet style kitchen will please the family chef with its island snack bar, walk-in pantry and adjoining breakfast nook. Enjoy your first cup of coffee and the newspaper on the covered veranda. In the great room, windows surround a second fireplace brining the outdoors in. The master bedroom is a wing all its own flaunting an 11’ Pullman ceiling and decadent master bath complete with His and Her walk-in-closets, dual sinks, huge shower and whirlpool tub. With the study nearby, you will have a peaceful place for evening relaxation before you retire for the night. Suitable for a large family, the second level offers four generously sized secondary bedrooms boasting walk-in closets. Two Jack and Jill baths accommodate these bedrooms providing separate vanities and dressing areas for each bedroom. Sporting a look like that of America’s original East Coast settlements, grand in scale and brimming with many of today’s most requested amenities, this two-story Colonial house plan delivers a masterful blend of past and present living.
| Heated Square Feet | |
| First Floor | 2814 |
| Second Floor | 1231 |
| Total | 4045 |
| Unheated Square Feet | |
| Garage | 839 |
| Porch(es) | 94 |
| Bedrooms | 5 |
| Full Bathrooms | 3 |
| Half Bathrooms | 1 |
| Width | 48 ft. 0 in. |
| Depth | 45 ft. 10 in. |
| Approximate Height | 37 ft. 0 in. |
| Ceiling Height | |
| First Floor | 10 ft. 0 in. |
| Second Floor | 9 ft. 0 in. |
| Roof Pitch | 10/12 Main |
| Roof Framing |
|
| Foundation Options |
|
| Exterior Wall Options |
|
| Kitchen Features |
|
| Bedroom Features |
|
| Interior Features |
|
| Exterior Features |
|
| Special Features |
|
| Garage Features |
|
Tall columns and a balanced arrangement of windows add touches of Old World flavor to this luxury Colonial house plan. An elegant stair and 22’ ceiling create a dramatic first impression when stepping foot in the entry. The living and dining rooms take their traditional positions at the front of the home flanking the foyer, ideal for entertaining. Built-in bookshelves and a cracking fireplace enhance the living room. Beyond, the gourmet style kitchen will please the family chef with its island snack bar, walk-in pantry and adjoining breakfast nook. Enjoy your first cup of coffee and the newspaper on the covered veranda. In the great room, windows surround a second fireplace brining the outdoors in. The master bedroom is a wing all its own flaunting an 11’ Pullman ceiling and decadent master bath complete with His and Her walk-in-closets, dual sinks, huge shower and whirlpool tub. With the study nearby, you will have a peaceful place for evening relaxation before you retire for the night. Suitable for a large family, the second level offers four generously sized secondary bedrooms boasting walk-in closets. Two Jack and Jill baths accommodate these bedrooms providing separate vanities and dressing areas for each bedroom. Sporting a look like that of America’s original East Coast settlements, grand in scale and brimming with many of today’s most requested amenities, this two-story Colonial house plan delivers a masterful blend of past and present living.
PDF and CAD files are delivered by email, and have no shipping and handling cost.
| Continental US | Canada | AK/HI | *International | |
|---|---|---|---|---|
| Regular 8 - 12 business days | $30 | $70 | n/a | n/a |
| Priority 3 - 4 business days | $45 | $100 | $70 | n/a |
| Express 1 - 2 business days | $65 | n/a | n/a | n/a |
The HousePlanShop, LLC (THPS) delivers an outstanding design collection composed of many of the top-selling house plans created by several leading residential designers and architects throughout the United States and Canada. We know building a new home is exciting! Choosing the right house plan is one of the first and most important steps in the building process. However, we understand our customers do not always have time to visit several house plan websites or page through numerous catalogs and brochures. So, we have done quite a bit of work for you! We believe BIGGER is not always BETTER. We have already eliminated the less popular designs, so our customers will not waste time sorting through all of them. This saves valuable time for our customers that can now be spent moving forward with the building process.
By publishing house plans that are the best of the best along with some unique plans that might not be found elsewhere, we provide our customers with a manageable collection of house plans from which to choose. Additionally, we offer various ways to search our house plan collection including a Plan Search tool and an opportunity to browse all Architectural Plan Styles, New House Plans, a Photo Collection, and Current Trends. THPS offers a variety of services and special features to help you with the house plan buying experience such as our Favorites feature, Modification Service, and Resource Section. Finally, THPS delivers top-notch customer service. Our staff has been in the stock house plan business and serving the public for over 50 years. We are committed to providing an exceptional collection of house plans and excellent service as we help you begin your home building journey.
Are you sure you want to perform this action?