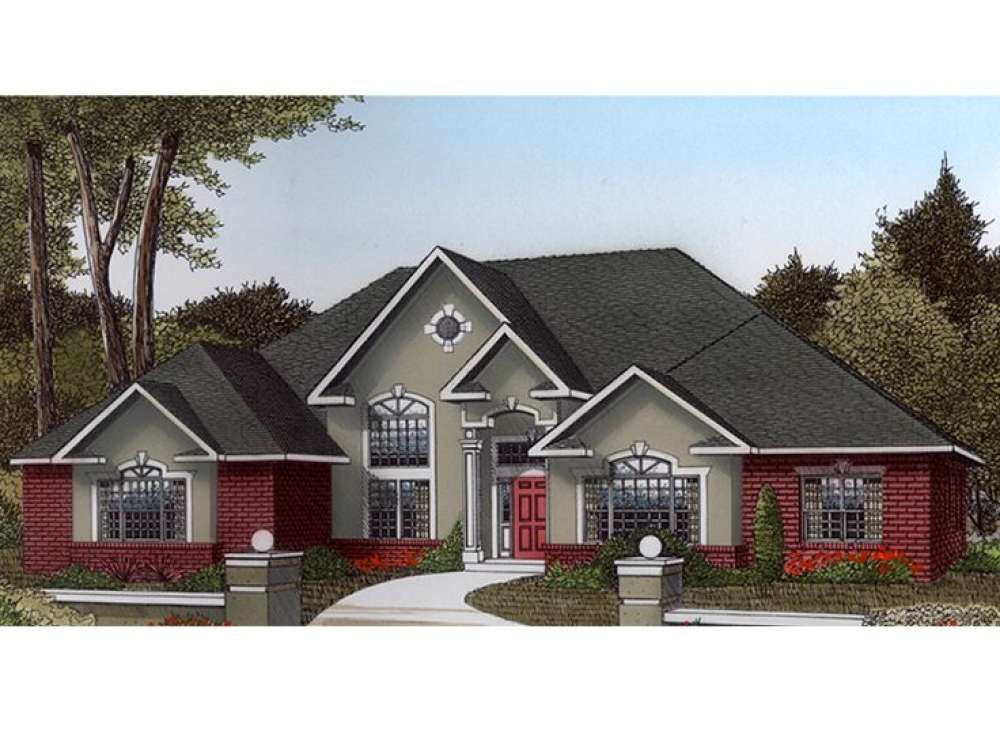There are no reviews


A well-trimmed brick and stucco façade give this Mediterranean home plan striking curb appeal. Inside, you will find a family-oriented floor plan loaded with function and elegance. Upon entering, the column-lined dining room will catch your eye. Built-ins and niches add organizational space and a touch of class. To the right of the foyer, double doors open to the quiet study, just right for the work-at-home parent or peaceful relaxation at the end of the day. Ahead, the expansive great room reveals a 12’ raised ceiling and a striking fireplace surrounded with windows. You will enjoy family get-togethers and holiday gatherings in this comfortable and elegant gathering space. Beyond, the family chef will love the gourmet kitchen showcasing a cooking island with eating bar, menu desk, pantry and sunny breakfast nook. A covered patio is positioned nearby, ideal for grilling and summertime barbecues. Multi-tasking is easy with simple access to the laundry room and two-car garage with workshop. Secluded from the living areas, three bedrooms enjoy privacy. Ample closet space enhances the children’s rooms as they share a compartmented hall bath. Your sophisticated master bedroom will pamper you at the end of the day. Begin with the 10’ raised ceiling and double walk-in closets. Now notice the lavish bath decked with a corner jacuzzi tub, separate shower and His and Hers sinks. Rich with smart features and amenities, this ranch home plan lacks for nothing.
| Heated Square Feet | |
| First Floor | 2615 |
| Total | 2615 |
| Bedrooms | 3 |
| Full Bathrooms | 2 |
| Width | 69 ft. 8 in. |
| Depth | 60 ft. 10 in. |
| Approximate Height | 26 ft. 0 in. |
| Ceiling Height | |
| First Floor | 9 ft. 0 in. |
| Lower Level | 8 ft. 8 in. |
| Roof Pitch | 9/12 Main |
| Roof Pitch | 12/12 Gable |
| Roof Framing |
|
| Foundation Options |
|
| Exterior Wall Options |
|
| Kitchen Features |
|
| Bedroom Features |
|
| Interior Features |
|
| Exterior Features |
|
| Garage Features |
|
A well-trimmed brick and stucco façade give this Mediterranean home plan striking curb appeal. Inside, you will find a family-oriented floor plan loaded with function and elegance. Upon entering, the column-lined dining room will catch your eye. Built-ins and niches add organizational space and a touch of class. To the right of the foyer, double doors open to the quiet study, just right for the work-at-home parent or peaceful relaxation at the end of the day. Ahead, the expansive great room reveals a 12’ raised ceiling and a striking fireplace surrounded with windows. You will enjoy family get-togethers and holiday gatherings in this comfortable and elegant gathering space. Beyond, the family chef will love the gourmet kitchen showcasing a cooking island with eating bar, menu desk, pantry and sunny breakfast nook. A covered patio is positioned nearby, ideal for grilling and summertime barbecues. Multi-tasking is easy with simple access to the laundry room and two-car garage with workshop. Secluded from the living areas, three bedrooms enjoy privacy. Ample closet space enhances the children’s rooms as they share a compartmented hall bath. Your sophisticated master bedroom will pamper you at the end of the day. Begin with the 10’ raised ceiling and double walk-in closets. Now notice the lavish bath decked with a corner jacuzzi tub, separate shower and His and Hers sinks. Rich with smart features and amenities, this ranch home plan lacks for nothing.
PDF and CAD files are delivered by email, and have no shipping and handling cost.
| Continental US | Canada | AK/HI | *International | |
|---|---|---|---|---|
| Regular 8 - 12 business days | $30 | $45 | n/a | n/a |
| Priority 3 - 4 business days | $50 | $90 | $60 | n/a |
| Express 1 - 2 business days | $75 | n/a | n/a | n/a |
The HousePlanShop, LLC (THPS) delivers an outstanding design collection composed of many of the top-selling house plans created by several leading residential designers and architects throughout the United States and Canada. We know building a new home is exciting! Choosing the right house plan is one of the first and most important steps in the building process. However, we understand our customers do not always have time to visit several house plan websites or page through numerous catalogs and brochures. So, we have done quite a bit of work for you! We believe BIGGER is not always BETTER. We have already eliminated the less popular designs, so our customers will not waste time sorting through all of them. This saves valuable time for our customers that can now be spent moving forward with the building process.
By publishing house plans that are the best of the best along with some unique plans that might not be found elsewhere, we provide our customers with a manageable collection of house plans from which to choose. Additionally, we offer various ways to search our house plan collection including a Plan Search tool and an opportunity to browse all Architectural Plan Styles, New House Plans, a Photo Collection, and Current Trends. THPS offers a variety of services and special features to help you with the house plan buying experience such as our Favorites feature, Modification Service, and Resource Section. Finally, THPS delivers top-notch customer service. Our staff has been in the stock house plan business and serving the public for over 50 years. We are committed to providing an exceptional collection of house plans and excellent service as we help you begin your home building journey.
Are you sure you want to perform this action?