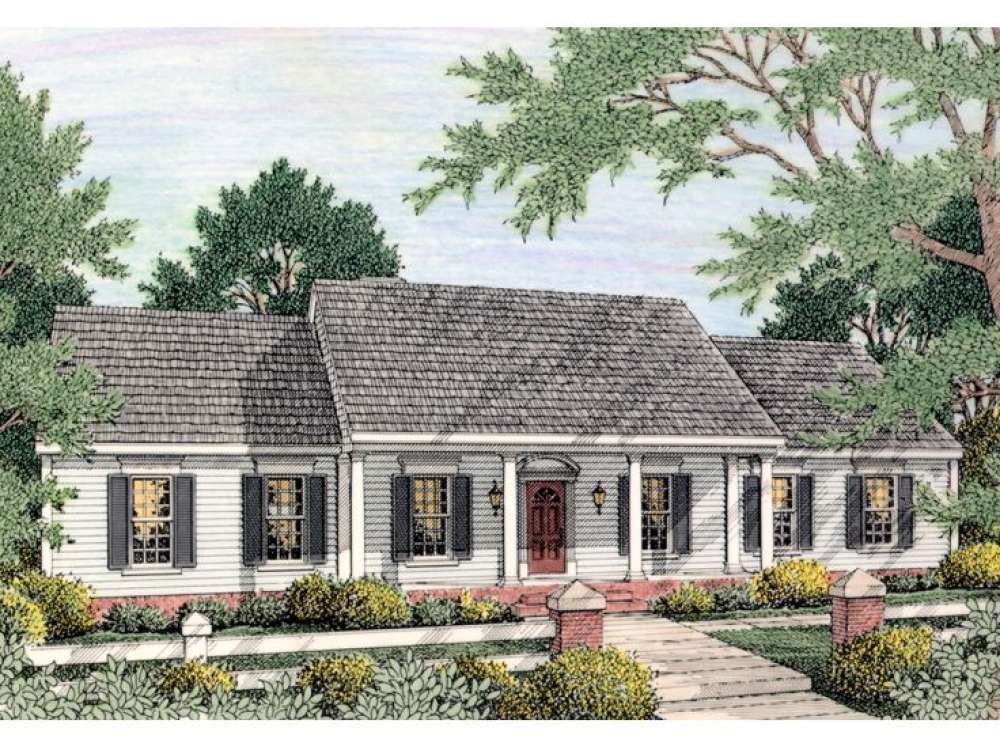There are no reviews


A covered front porch lined with columns blends country, Southern and Colonial elements giving this ranch home plan an exciting mixture of styles. The simple, yet neatly trimmed, exterior hides a thoughtful floor plan. Step inside to find a convenient coat closet standing ready in the foyer. To the right, the pass-thru kitchen offers a walk-in pantry and handy eating bar. Beyond, the bayed dining room combines with the generously sized great room creating a casual gathering space for family activities. A rear covered porch extends the living areas outdoors, ideal for after dinner conversation. Nearby, the laundry room features plenty of storage shelves, and the two-car, side entry garage provides a storage closet as well. Perfect for families with young children, this bedroom-together design ensures everyone sleeps soundly. The children access a hall bath while the master suite boasts a deluxe bath and double walk-in closets. Just right for a starter home, this small and affordable Southern Colonial house plan promotes comfortable family living.
NOTE: The options for 2x6 framing and right reading reverse may not be complete. Please allow 10 business days for plan orders with these options to ship.
| Heated Square Feet | |
| First Floor | 1670 |
| Total | 1670 |
| Bedrooms | 3 |
| Full Bathrooms | 2 |
| Width | 70 ft. 0 in. |
| Depth | 46 ft. 0 in. |
| Approximate Height | 23 ft. 0 in. |
| Ceiling Height | |
| First Floor | 9 ft. 0 in. |
| Roof Pitch | 8/12 Main |
| Roof Framing |
|
| Foundation Options |
|
| Exterior Wall Options |
|
| Kitchen Features |
|
| Bedroom Features |
|
| Interior Features |
|
| Exterior Features |
|
| Special Features |
|
| Garage Features |
|
A covered front porch lined with columns blends country, Southern and Colonial elements giving this ranch home plan an exciting mixture of styles. The simple, yet neatly trimmed, exterior hides a thoughtful floor plan. Step inside to find a convenient coat closet standing ready in the foyer. To the right, the pass-thru kitchen offers a walk-in pantry and handy eating bar. Beyond, the bayed dining room combines with the generously sized great room creating a casual gathering space for family activities. A rear covered porch extends the living areas outdoors, ideal for after dinner conversation. Nearby, the laundry room features plenty of storage shelves, and the two-car, side entry garage provides a storage closet as well. Perfect for families with young children, this bedroom-together design ensures everyone sleeps soundly. The children access a hall bath while the master suite boasts a deluxe bath and double walk-in closets. Just right for a starter home, this small and affordable Southern Colonial house plan promotes comfortable family living.
NOTE: The options for 2x6 framing and right reading reverse may not be complete. Please allow 10 business days for plan orders with these options to ship.
PDF and CAD files are delivered by email, and have no shipping and handling cost.
| Continental US | Canada | AK/HI | *International | |
|---|---|---|---|---|
| Regular 8 - 12 business days | $25 | n/a | n/a | n/a |
| Priority 3 - 4 business days | $40 | n/a | $55 | n/a |
| Express 1 - 2 business days | $60 | n/a | n/a | n/a |
The HousePlanShop, LLC (THPS) delivers an outstanding design collection composed of many of the top-selling house plans created by several leading residential designers and architects throughout the United States and Canada. We know building a new home is exciting! Choosing the right house plan is one of the first and most important steps in the building process. However, we understand our customers do not always have time to visit several house plan websites or page through numerous catalogs and brochures. So, we have done quite a bit of work for you! We believe BIGGER is not always BETTER. We have already eliminated the less popular designs, so our customers will not waste time sorting through all of them. This saves valuable time for our customers that can now be spent moving forward with the building process.
By publishing house plans that are the best of the best along with some unique plans that might not be found elsewhere, we provide our customers with a manageable collection of house plans from which to choose. Additionally, we offer various ways to search our house plan collection including a Plan Search tool and an opportunity to browse all Architectural Plan Styles, New House Plans, a Photo Collection, and Current Trends. THPS offers a variety of services and special features to help you with the house plan buying experience such as our Favorites feature, Modification Service, and Resource Section. Finally, THPS delivers top-notch customer service. Our staff has been in the stock house plan business and serving the public for over 50 years. We are committed to providing an exceptional collection of house plans and excellent service as we help you begin your home building journey.
Are you sure you want to perform this action?