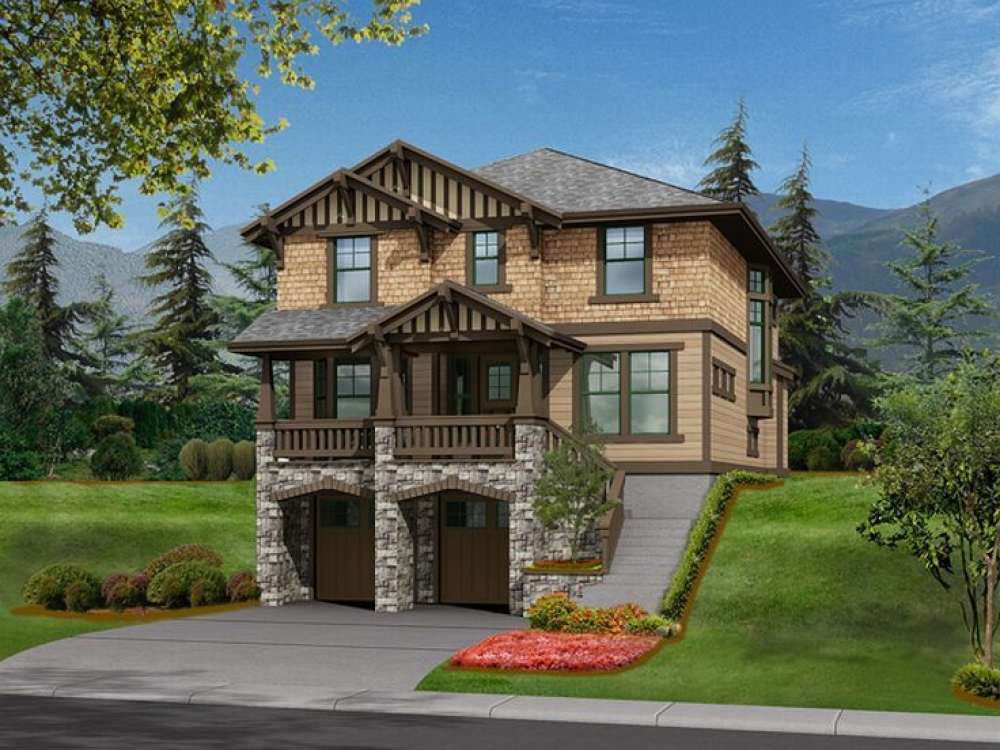There are no reviews


European and Craftsman elements come together with this narrow lot home plan giving it a look all its own. Suitable for a sloping lot, this two-story house plan offers a two-car drive under garage with workshop and a thoughtfully designed floor plan. Enter from the covered porch to find a roomy foyer flanked by the bayed dining room and peaceful den. Beyond, the island kitchen is open to the sunny breakfast nook and comfortable great room where a fireplace offers warmth. Don’t miss the first floor special features like large storage closets, the butler’s pantry and walk-in pantry or easy access to the outdoors. Ascending the U-shaped stair, you will find three bedrooms positioned for privacy. The full-featured master suite is sure to be a pampering oasis. You will appreciate the conveniently located utility room and the spacious bonus area (included in the square footage), perfect for a rec room. Sporting many of today’s most requested features, this two-story Craftsman and European style house plan has plenty to boast about.
| Heated Square Feet | |
| First Floor | 1405 |
| Second Floor | 1348 |
| Lower Level | 42 |
| Total | 2795 |
| Bedrooms | 3 |
| Full Bathrooms | 2 |
| Half Bathrooms | 1 |
| Width | 32 ft. 0 in. |
| Depth | 52 ft. 6 in. |
| Approximate Height | 35 ft. 4 in. |
| Roof Pitch | 6/12 Main |
| Roof Framing |
|
| Foundation Options |
|
| Exterior Wall Options |
|
| Kitchen Features |
|
| Bedroom Features |
|
| Interior Features |
|
| Exterior Features |
|
| Special Features |
|
| Garage Features |
|
European and Craftsman elements come together with this narrow lot home plan giving it a look all its own. Suitable for a sloping lot, this two-story house plan offers a two-car drive under garage with workshop and a thoughtfully designed floor plan. Enter from the covered porch to find a roomy foyer flanked by the bayed dining room and peaceful den. Beyond, the island kitchen is open to the sunny breakfast nook and comfortable great room where a fireplace offers warmth. Don’t miss the first floor special features like large storage closets, the butler’s pantry and walk-in pantry or easy access to the outdoors. Ascending the U-shaped stair, you will find three bedrooms positioned for privacy. The full-featured master suite is sure to be a pampering oasis. You will appreciate the conveniently located utility room and the spacious bonus area (included in the square footage), perfect for a rec room. Sporting many of today’s most requested features, this two-story Craftsman and European style house plan has plenty to boast about.
PDF and CAD files are delivered by email, and have no shipping and handling cost.
| Continental US | Canada | AK/HI | *International | |
|---|---|---|---|---|
| Regular 8 - 12 business days | n/a | n/a | n/a | n/a |
| Priority 3 - 4 business days | n/a | n/a | n/a | n/a |
| Express 1 - 2 business days | n/a | n/a | n/a | n/a |
The HousePlanShop, LLC (THPS) delivers an outstanding design collection composed of many of the top-selling house plans created by several leading residential designers and architects throughout the United States and Canada. We know building a new home is exciting! Choosing the right house plan is one of the first and most important steps in the building process. However, we understand our customers do not always have time to visit several house plan websites or page through numerous catalogs and brochures. So, we have done quite a bit of work for you! We believe BIGGER is not always BETTER. We have already eliminated the less popular designs, so our customers will not waste time sorting through all of them. This saves valuable time for our customers that can now be spent moving forward with the building process.
By publishing house plans that are the best of the best along with some unique plans that might not be found elsewhere, we provide our customers with a manageable collection of house plans from which to choose. Additionally, we offer various ways to search our house plan collection including a Plan Search tool and an opportunity to browse all Architectural Plan Styles, New House Plans, a Photo Collection, and Current Trends. THPS offers a variety of services and special features to help you with the house plan buying experience such as our Favorites feature, Modification Service, and Resource Section. Finally, THPS delivers top-notch customer service. Our staff has been in the stock house plan business and serving the public for over 50 years. We are committed to providing an exceptional collection of house plans and excellent service as we help you begin your home building journey.
Are you sure you want to perform this action?