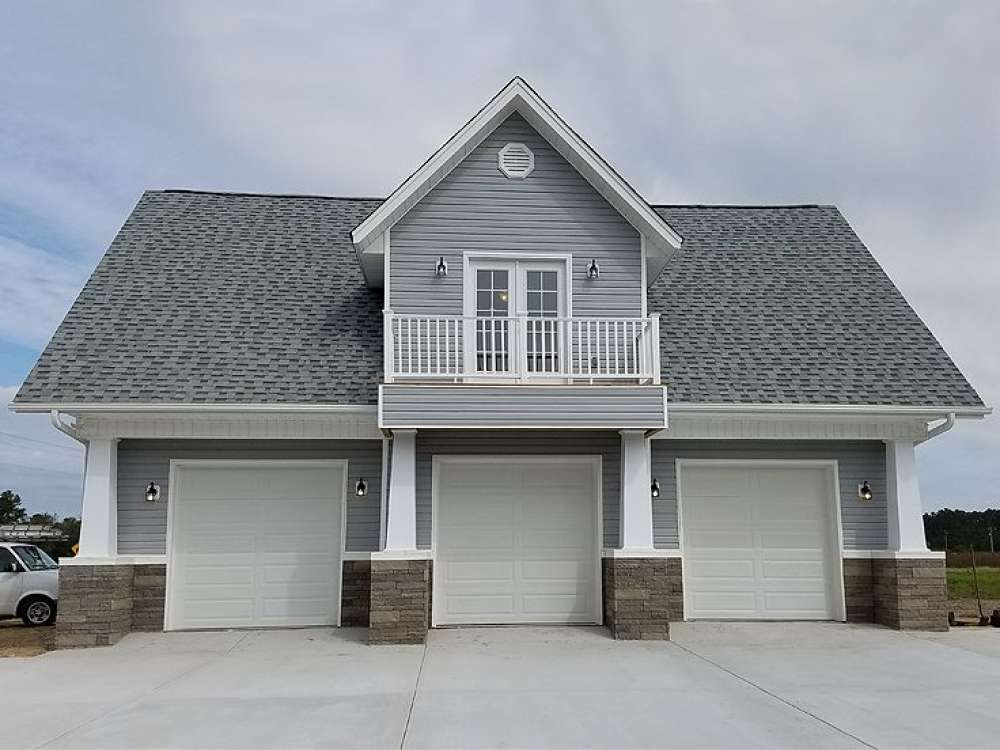There are no reviews


A multi-purpose design, this carriage house plan does double duty with its 1079 square foot, three-car garage on the main level and a generous, 908 square foot apartment upstairs. The exterior showcases an eye-catching Arts and Crafts appeal with its sturdy columns atop stone bases, lap siding and cedar shingles. The triple garage offers three overhead doors and a handy service door in the rear. A separate door opens to the stairs ascending to the second floor living quarters. Here a split bedroom design boasts and open floor plan in the center complete with efficient kitchen and a charming deck. Both bedrooms reveal full-wall closets. A full bath and linen closet polish off the apartment. Perfect for auto storage and a leasing opportunity or perhaps a guest suite, this three-car garage apartment plan brings the flavor of the Pacific Northwest and generous amounts of storage and living space to any piece of property.
| Heated Square Feet | |
| Second Floor | 908 |
| Total | 908 |
| Unheated Square Feet | |
| Garage | 1079 |
| Bedrooms | 2 |
| Full Bathrooms | 1 |
| Width | 41 ft. 0 in. |
| Depth | 32 ft. 0 in. |
| Approximate Height | 26 ft. 0 in. |
| Ceiling Height | |
| First Floor | 9 ft. 6 in. |
| Second Floor | 8 ft. 0 in. |
| Roof Framing |
|
| Garage Door Size(s) | 9x8 (3) |
| Foundation Options |
|
| Exterior Wall Options |
|
| Bedroom Features |
|
| Interior Features |
|
| Exterior Features |
|
A multi-purpose design, this carriage house plan does double duty with its 1079 square foot, three-car garage on the main level and a generous, 908 square foot apartment upstairs. The exterior showcases an eye-catching Arts and Crafts appeal with its sturdy columns atop stone bases, lap siding and cedar shingles. The triple garage offers three overhead doors and a handy service door in the rear. A separate door opens to the stairs ascending to the second floor living quarters. Here a split bedroom design boasts and open floor plan in the center complete with efficient kitchen and a charming deck. Both bedrooms reveal full-wall closets. A full bath and linen closet polish off the apartment. Perfect for auto storage and a leasing opportunity or perhaps a guest suite, this three-car garage apartment plan brings the flavor of the Pacific Northwest and generous amounts of storage and living space to any piece of property.
PDF and CAD files are delivered by email, and have no shipping and handling cost.
| Continental US | Canada | AK/HI | *International | |
|---|---|---|---|---|
| Regular 8 - 12 business days | $25 | $45 | n/a | n/a |
| Priority 3 - 4 business days | $40 | $90 | $55 | n/a |
| Express 1 - 2 business days | n/a | n/a | n/a | n/a |
The HousePlanShop, LLC (THPS) delivers an outstanding design collection composed of many of the top-selling house plans created by several leading residential designers and architects throughout the United States and Canada. We know building a new home is exciting! Choosing the right house plan is one of the first and most important steps in the building process. However, we understand our customers do not always have time to visit several house plan websites or page through numerous catalogs and brochures. So, we have done quite a bit of work for you! We believe BIGGER is not always BETTER. We have already eliminated the less popular designs, so our customers will not waste time sorting through all of them. This saves valuable time for our customers that can now be spent moving forward with the building process.
By publishing house plans that are the best of the best along with some unique plans that might not be found elsewhere, we provide our customers with a manageable collection of house plans from which to choose. Additionally, we offer various ways to search our house plan collection including a Plan Search tool and an opportunity to browse all Architectural Plan Styles, New House Plans, a Photo Collection, and Current Trends. THPS offers a variety of services and special features to help you with the house plan buying experience such as our Favorites feature, Modification Service, and Resource Section. Finally, THPS delivers top-notch customer service. Our staff has been in the stock house plan business and serving the public for over 50 years. We are committed to providing an exceptional collection of house plans and excellent service as we help you begin your home building journey.
Are you sure you want to perform this action?