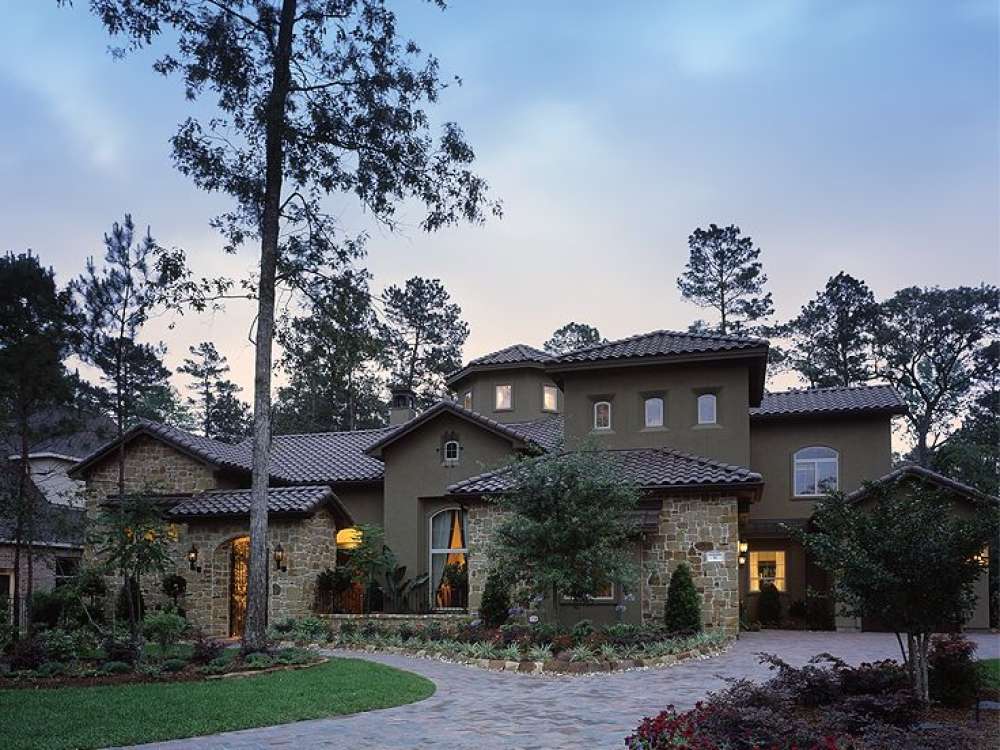There are no reviews


Holy geometry, Batman! Look at the angles in this Premier Luxury house plan! Around every corner you will find delightful details to enhance your lifestyle. For instance, access a wine chiller in the dining room, a wet bar in the billiard room, a summer kitchen and fireplace on the patio, a meal planning center in the kitchen, a workbench in the garage, an elevator off the foyer, a built-in media center in the family room, etcetera, etcetera, etcetera. Did those “etceteras” make me sound like the King of Siam? Well, this two-story Mediterranean house plan will certainly make its owner feel like a king. The rooms have soaring 10’, 11’ and 12’ ceilings. Look up at barrel vaults and cathedral ceilings. Make grand entrances from the circular staircase. Escort family and guests inside, under the protection of the porte cochere. Entertain in the formal dining room, living room, and patio. Enjoy the elegant comfort of the master bedroom with all its amenities. Whether you are spending time in the octagonal study or one of the four bedrooms upstairs, or game room, or balcony, etcetera, experience all of the interesting angles that create unique spaces to decorate and fun, exciting spaces in which to live. Pamper yourself in style with this impressive Sunbelt house plan. Its tile roof and stucco exterior looks at home whether you build in sunny Florida or on the Mediterranean Sea.
| Heated Square Feet | |
| First Floor | 4337 |
| Second Floor | 2497 |
| Total | 6834 |
| Unheated Square Feet | |
| Garage | 882 |
| Porch(es) | 223 |
| Storage | 176 |
| Bedrooms | 5 |
| Full Bathrooms | 4 |
| Half Bathrooms | 2 |
| Width | 153 ft. 11 in. |
| Depth | 71 ft. 0 in. |
| Approximate Height | 33 ft. 5 in. |
| Ceiling Height | |
| First Floor | 11 ft. 0 in. |
| Second Floor | 10 ft. 0 in. |
| Roof Pitch | 6/12 Main |
| Roof Framing |
|
| Foundation Options |
|
| Exterior Wall Options |
|
| Kitchen Features |
|
| Bedroom Features |
|
| Interior Features |
|
| Exterior Features |
|
| Special Features |
|
| Garage Features |
|
Holy geometry, Batman! Look at the angles in this Premier Luxury house plan! Around every corner you will find delightful details to enhance your lifestyle. For instance, access a wine chiller in the dining room, a wet bar in the billiard room, a summer kitchen and fireplace on the patio, a meal planning center in the kitchen, a workbench in the garage, an elevator off the foyer, a built-in media center in the family room, etcetera, etcetera, etcetera. Did those “etceteras” make me sound like the King of Siam? Well, this two-story Mediterranean house plan will certainly make its owner feel like a king. The rooms have soaring 10’, 11’ and 12’ ceilings. Look up at barrel vaults and cathedral ceilings. Make grand entrances from the circular staircase. Escort family and guests inside, under the protection of the porte cochere. Entertain in the formal dining room, living room, and patio. Enjoy the elegant comfort of the master bedroom with all its amenities. Whether you are spending time in the octagonal study or one of the four bedrooms upstairs, or game room, or balcony, etcetera, experience all of the interesting angles that create unique spaces to decorate and fun, exciting spaces in which to live. Pamper yourself in style with this impressive Sunbelt house plan. Its tile roof and stucco exterior looks at home whether you build in sunny Florida or on the Mediterranean Sea.
PDF and CAD files are delivered by email, and have no shipping and handling cost.
| Continental US | Canada | AK/HI | *International | |
|---|---|---|---|---|
| Regular 8 - 12 business days | n/a | n/a | n/a | n/a |
| Priority 3 - 4 business days | n/a | n/a | n/a | n/a |
| Express 1 - 2 business days | n/a | n/a | n/a | n/a |
The HousePlanShop, LLC (THPS) delivers an outstanding design collection composed of many of the top-selling house plans created by several leading residential designers and architects throughout the United States and Canada. We know building a new home is exciting! Choosing the right house plan is one of the first and most important steps in the building process. However, we understand our customers do not always have time to visit several house plan websites or page through numerous catalogs and brochures. So, we have done quite a bit of work for you! We believe BIGGER is not always BETTER. We have already eliminated the less popular designs, so our customers will not waste time sorting through all of them. This saves valuable time for our customers that can now be spent moving forward with the building process.
By publishing house plans that are the best of the best along with some unique plans that might not be found elsewhere, we provide our customers with a manageable collection of house plans from which to choose. Additionally, we offer various ways to search our house plan collection including a Plan Search tool and an opportunity to browse all Architectural Plan Styles, New House Plans, a Photo Collection, and Current Trends. THPS offers a variety of services and special features to help you with the house plan buying experience such as our Favorites feature, Modification Service, and Resource Section. Finally, THPS delivers top-notch customer service. Our staff has been in the stock house plan business and serving the public for over 50 years. We are committed to providing an exceptional collection of house plans and excellent service as we help you begin your home building journey.
Are you sure you want to perform this action?