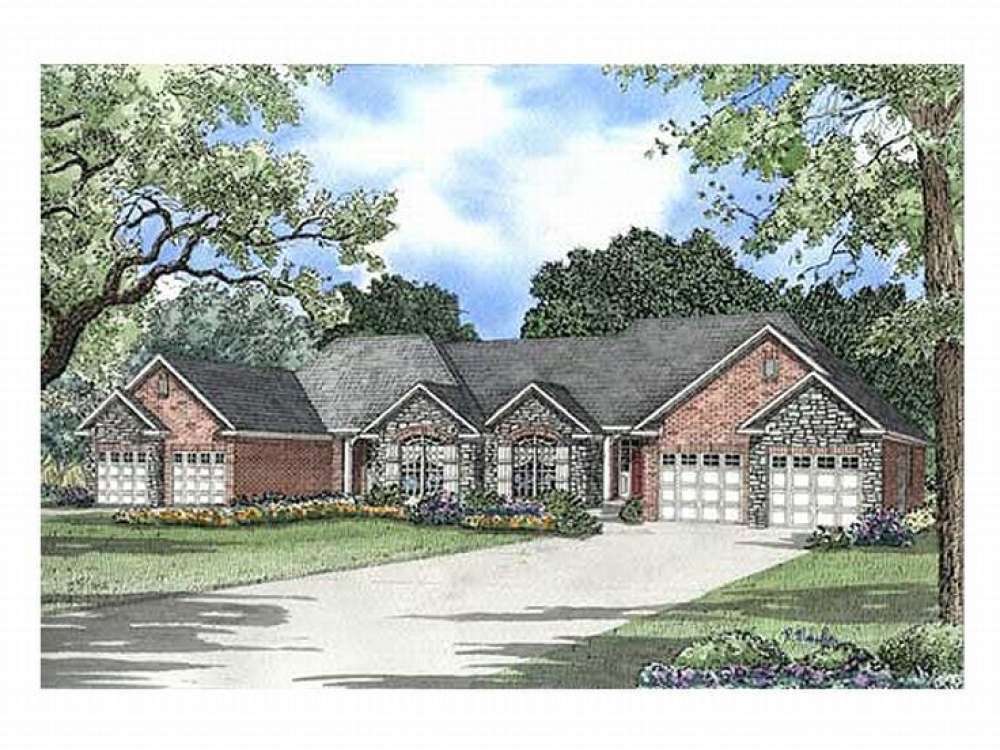There are no reviews


Arch-topped windows, stone accents and covered porches adorn the exterior of the two units composing this multi-family house plan. As you enter this lovely duplex, you'll find yourself engulfed by the grandeur. The great room stands ready for your guests beside the fireplace or transcends upon the rear-covered porch on those summer evenings. The kitchen presents an island snack bar for informal gatherings. While a trio of windows brightens the dining room. As evening draws nigh, retreat into the master bath boasting a whirlpool tub, walk-in closet and corner shower. A split-bedroom floor plan ensures privacy. Sunlight fills the secondary bedroom, which accesses a hall bath. A 2-car garage with golf cart bay rounds out this two-dwelling home plan, suitable for a golf course lot.
Units A & B: 1387 sf, 2 bedrooms, 2 bathrooms, 2-car garage
| Heated Square Feet | |
| First Floor | 2774 |
| Total | 2774 |
| Width | 86 ft. 0 in. |
| Depth | 67 ft. 6 in. |
| Approximate Height | 22 ft. 6 in. |
| Ceiling Height | |
| First Floor | 9 ft. 0 in. |
| Roof Pitch | 10/12 Main |
| Roof Framing |
|
| Foundation Options |
|
| Exterior Wall Options |
|
| Kitchen Features |
|
| Bedroom Features |
|
| Interior Features |
|
| Exterior Features |
|
| Special Features |
|
| Garage Features |
|
Arch-topped windows, stone accents and covered porches adorn the exterior of the two units composing this multi-family house plan. As you enter this lovely duplex, you'll find yourself engulfed by the grandeur. The great room stands ready for your guests beside the fireplace or transcends upon the rear-covered porch on those summer evenings. The kitchen presents an island snack bar for informal gatherings. While a trio of windows brightens the dining room. As evening draws nigh, retreat into the master bath boasting a whirlpool tub, walk-in closet and corner shower. A split-bedroom floor plan ensures privacy. Sunlight fills the secondary bedroom, which accesses a hall bath. A 2-car garage with golf cart bay rounds out this two-dwelling home plan, suitable for a golf course lot.
Units A & B: 1387 sf, 2 bedrooms, 2 bathrooms, 2-car garage
PDF and CAD files are delivered by email, and have no shipping and handling cost.
| Continental US | Canada | AK/HI | *International | |
|---|---|---|---|---|
| Regular 8 - 12 business days | $25 | n/a | n/a | n/a |
| Priority 3 - 4 business days | $65 | n/a | n/a | n/a |
| Express 1 - 2 business days | $85 | n/a | n/a | n/a |
The HousePlanShop, LLC (THPS) delivers an outstanding design collection composed of many of the top-selling house plans created by several leading residential designers and architects throughout the United States and Canada. We know building a new home is exciting! Choosing the right house plan is one of the first and most important steps in the building process. However, we understand our customers do not always have time to visit several house plan websites or page through numerous catalogs and brochures. So, we have done quite a bit of work for you! We believe BIGGER is not always BETTER. We have already eliminated the less popular designs, so our customers will not waste time sorting through all of them. This saves valuable time for our customers that can now be spent moving forward with the building process.
By publishing house plans that are the best of the best along with some unique plans that might not be found elsewhere, we provide our customers with a manageable collection of house plans from which to choose. Additionally, we offer various ways to search our house plan collection including a Plan Search tool and an opportunity to browse all Architectural Plan Styles, New House Plans, a Photo Collection, and Current Trends. THPS offers a variety of services and special features to help you with the house plan buying experience such as our Favorites feature, Modification Service, and Resource Section. Finally, THPS delivers top-notch customer service. Our staff has been in the stock house plan business and serving the public for over 50 years. We are committed to providing an exceptional collection of house plans and excellent service as we help you begin your home building journey.
Are you sure you want to perform this action?