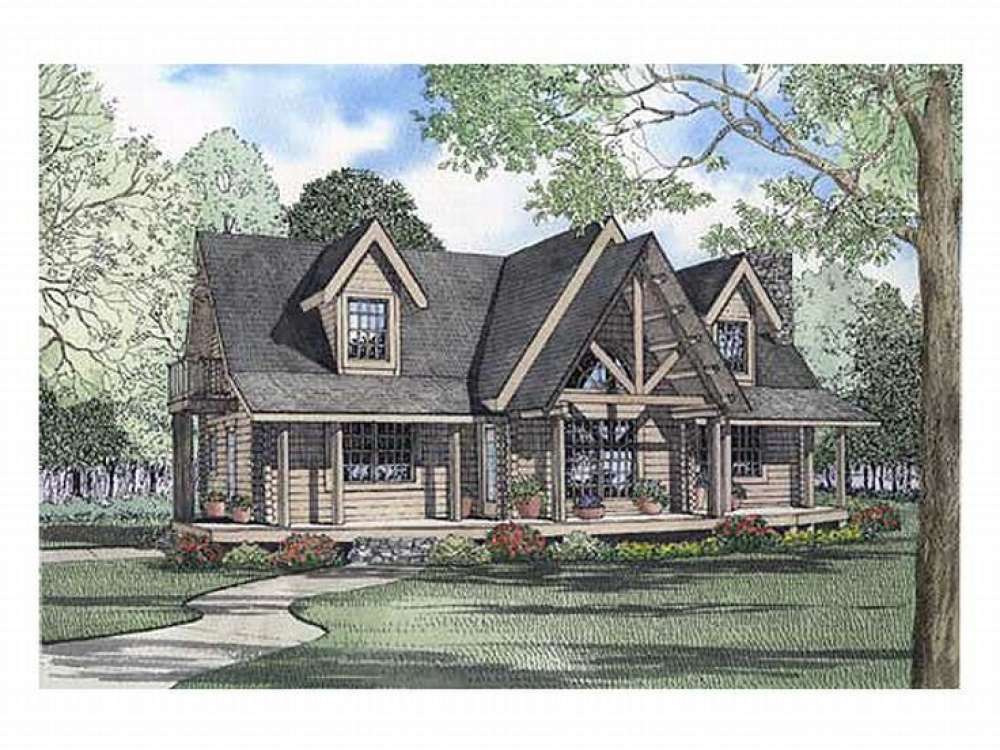There are no reviews


This beautiful log home plan was designed with remarkable curbside appeal and spacious elegance. A lovely, covered deck opens to the roomy foyer with view of the living areas created by the open floor plan. A two-story ceiling graces the foyer and a portion of the living room lending to spaciousness. The stone fireplace serves as the focal point in the living room and provides visual interest. A cooking island and pantry enhance the kitchen as it overlooks the dining room. Both spaces open to the rear deck, perfect for grilling. The master suite is privately located on the main level and includes a large walk-in closet, luxurious bath, complete with whirlpool tub, and private deck. Upstairs you will find a large loft area with deck and balcony view into the living room below. This space is flexible offering the perfect place for a home office or library. A dormer window brightens the secondary bedroom featuring a private deck and plenty of attic storage space. This bedroom accesses the full bath. With log design, this country house plan offers a rustic and comfortable feel.
| Heated Square Feet | |
| First Floor | 1194 |
| Second Floor | 549 |
| Total | 1743 |
| Bedrooms | 2 |
| Full Bathrooms | 2 |
| Half Bathrooms | 1 |
| Width | 51 ft. 8 in. |
| Depth | 41 ft. 10 in. |
| Ceiling Height | |
| First Floor | 8 ft. 2 in. |
| Roof Framing |
|
| Foundation Options |
|
| Exterior Wall Options |
|
| Bedroom Features |
|
| Interior Features |
|
| Exterior Features |
|
| Special Features |
|
This beautiful log home plan was designed with remarkable curbside appeal and spacious elegance. A lovely, covered deck opens to the roomy foyer with view of the living areas created by the open floor plan. A two-story ceiling graces the foyer and a portion of the living room lending to spaciousness. The stone fireplace serves as the focal point in the living room and provides visual interest. A cooking island and pantry enhance the kitchen as it overlooks the dining room. Both spaces open to the rear deck, perfect for grilling. The master suite is privately located on the main level and includes a large walk-in closet, luxurious bath, complete with whirlpool tub, and private deck. Upstairs you will find a large loft area with deck and balcony view into the living room below. This space is flexible offering the perfect place for a home office or library. A dormer window brightens the secondary bedroom featuring a private deck and plenty of attic storage space. This bedroom accesses the full bath. With log design, this country house plan offers a rustic and comfortable feel.
PDF and CAD files are delivered by email, and have no shipping and handling cost.
| Continental US | Canada | AK/HI | *International | |
|---|---|---|---|---|
| Regular 8 - 12 business days | $25 | n/a | n/a | n/a |
| Priority 3 - 4 business days | $65 | n/a | n/a | n/a |
| Express 1 - 2 business days | $85 | n/a | n/a | n/a |
The HousePlanShop, LLC (THPS) delivers an outstanding design collection composed of many of the top-selling house plans created by several leading residential designers and architects throughout the United States and Canada. We know building a new home is exciting! Choosing the right house plan is one of the first and most important steps in the building process. However, we understand our customers do not always have time to visit several house plan websites or page through numerous catalogs and brochures. So, we have done quite a bit of work for you! We believe BIGGER is not always BETTER. We have already eliminated the less popular designs, so our customers will not waste time sorting through all of them. This saves valuable time for our customers that can now be spent moving forward with the building process.
By publishing house plans that are the best of the best along with some unique plans that might not be found elsewhere, we provide our customers with a manageable collection of house plans from which to choose. Additionally, we offer various ways to search our house plan collection including a Plan Search tool and an opportunity to browse all Architectural Plan Styles, New House Plans, a Photo Collection, and Current Trends. THPS offers a variety of services and special features to help you with the house plan buying experience such as our Favorites feature, Modification Service, and Resource Section. Finally, THPS delivers top-notch customer service. Our staff has been in the stock house plan business and serving the public for over 50 years. We are committed to providing an exceptional collection of house plans and excellent service as we help you begin your home building journey.
Are you sure you want to perform this action?