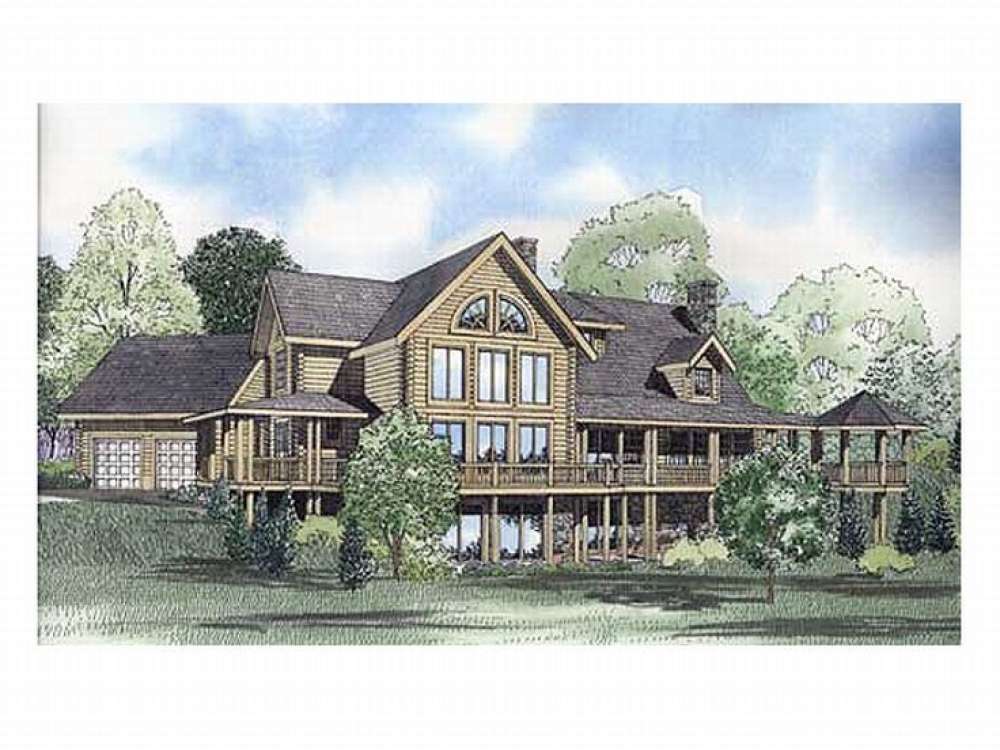There are no reviews


This awe-inspiring log home plan displays beautiful windows, ideal for use as a waterfront house plan, and covered entry porch. A sense of luxury and distinguished living fill this home. A covered wrap-around porch with gazebo provides plenty of outdoor spaces for relaxing and entertaining. The two-story foyer and living room create a dramatic first impression. The inviting living room is brightened by a trio of windows and warmed by a fireplace. This space flows into the other living areas creating an open floor plan. The efficient kitchen boasts a step-in pantry, meal-prep island, corner nook and access to the grilling porch while serving the dining area with ease. The office is very sensible with featuring a corner desk and ample closet space. Nearby, the laundry room and garage entry offer convenience. Natural wood and a cozy fireplace in the secluded master suite provide for those romantic evenings. Private access to a covered porch and gazebo is a bonus. Double vanities, whirlpool bath and separate shower provide refreshment at the end of a long day. Upstairs, an expansive loft awaits your creative touch. Two bedrooms access this space while overlooking the great room. A private bath enhances one bedroom, ideal for overnight guests or perhaps a teenager. This luxury house plan offers lavish appointments and is perfect for a lake house.
| Heated Square Feet | |
| First Floor | 2216 |
| Second Floor | 1321 |
| Total | 3537 |
| Bedrooms | 3 |
| Full Bathrooms | 3 |
| Half Bathrooms | 1 |
| Width | 82 ft. 0 in. |
| Depth | 100 ft. 5 in. |
| Ceiling Height | |
| First Floor | 8 ft. 2 in. |
| Roof Framing |
|
| Foundation Options |
|
| Exterior Wall Options |
|
| Kitchen Features |
|
| Bedroom Features |
|
| Interior Features |
|
| Exterior Features |
|
| Special Features |
|
| Garage Features |
|
This awe-inspiring log home plan displays beautiful windows, ideal for use as a waterfront house plan, and covered entry porch. A sense of luxury and distinguished living fill this home. A covered wrap-around porch with gazebo provides plenty of outdoor spaces for relaxing and entertaining. The two-story foyer and living room create a dramatic first impression. The inviting living room is brightened by a trio of windows and warmed by a fireplace. This space flows into the other living areas creating an open floor plan. The efficient kitchen boasts a step-in pantry, meal-prep island, corner nook and access to the grilling porch while serving the dining area with ease. The office is very sensible with featuring a corner desk and ample closet space. Nearby, the laundry room and garage entry offer convenience. Natural wood and a cozy fireplace in the secluded master suite provide for those romantic evenings. Private access to a covered porch and gazebo is a bonus. Double vanities, whirlpool bath and separate shower provide refreshment at the end of a long day. Upstairs, an expansive loft awaits your creative touch. Two bedrooms access this space while overlooking the great room. A private bath enhances one bedroom, ideal for overnight guests or perhaps a teenager. This luxury house plan offers lavish appointments and is perfect for a lake house.
PDF and CAD files are delivered by email, and have no shipping and handling cost.
| Continental US | Canada | AK/HI | *International | |
|---|---|---|---|---|
| Regular 8 - 12 business days | $25 | n/a | n/a | n/a |
| Priority 3 - 4 business days | $65 | n/a | n/a | n/a |
| Express 1 - 2 business days | $85 | n/a | n/a | n/a |
The HousePlanShop, LLC (THPS) delivers an outstanding design collection composed of many of the top-selling house plans created by several leading residential designers and architects throughout the United States and Canada. We know building a new home is exciting! Choosing the right house plan is one of the first and most important steps in the building process. However, we understand our customers do not always have time to visit several house plan websites or page through numerous catalogs and brochures. So, we have done quite a bit of work for you! We believe BIGGER is not always BETTER. We have already eliminated the less popular designs, so our customers will not waste time sorting through all of them. This saves valuable time for our customers that can now be spent moving forward with the building process.
By publishing house plans that are the best of the best along with some unique plans that might not be found elsewhere, we provide our customers with a manageable collection of house plans from which to choose. Additionally, we offer various ways to search our house plan collection including a Plan Search tool and an opportunity to browse all Architectural Plan Styles, New House Plans, a Photo Collection, and Current Trends. THPS offers a variety of services and special features to help you with the house plan buying experience such as our Favorites feature, Modification Service, and Resource Section. Finally, THPS delivers top-notch customer service. Our staff has been in the stock house plan business and serving the public for over 50 years. We are committed to providing an exceptional collection of house plans and excellent service as we help you begin your home building journey.
Are you sure you want to perform this action?