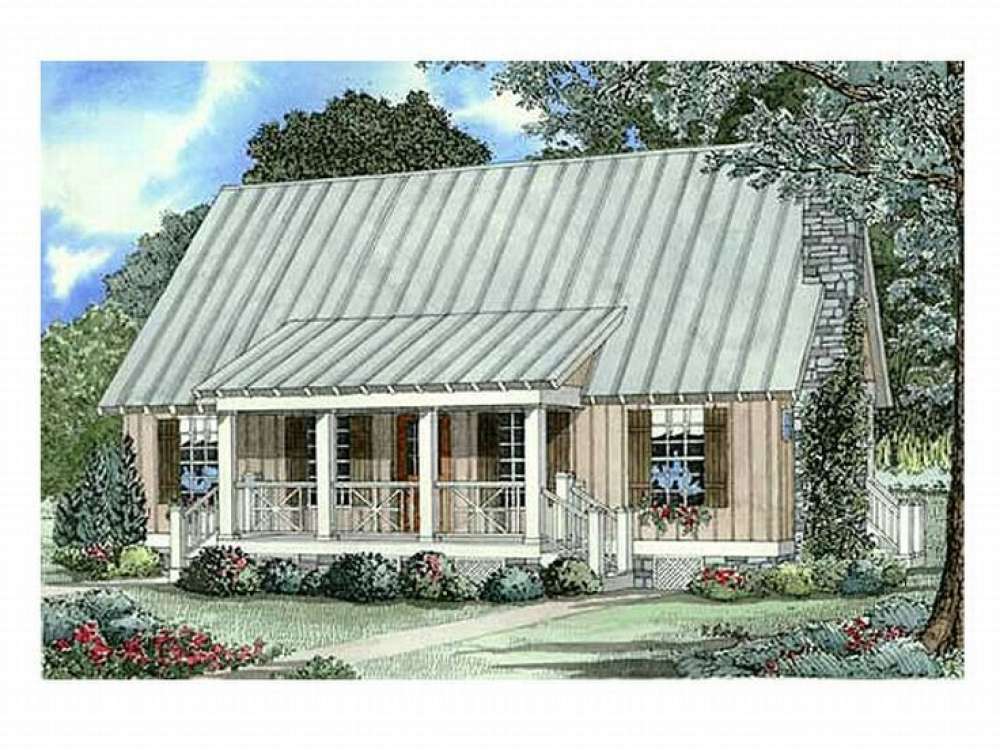There are no reviews


They reveled in the beauty of the forests' foliage as they hiked from the top of the mountain back to their small and affordable vacation home. Evergreens extended their arms to be touched by the sun's rays. Animals scampered about the ground and the trees. The family hiked from the cabin many times, but the view ceased to take their breath away. They anticipated this time with family and friends providing comfortable accommodations for everyone at the end of the day, perfect for leaving the city life behind for a weekend. The two-story design features a crackling great room fireplace with vaulted ceiling above, ideal for socializing until dinner is ready. An open kitchen with eating bar and outdoor grilling porch with cleaning table makes meal prep a breeze after a day of fishing at the mountain lake. After a tasty meal, everyone retreats to his or her rooms. Two bedrooms share a hall bath on the main floor with convenient laundry closet nearby. Upstairs, the cozy loft is perfect for a sitting area as it overlooks the great room. Bedroom three accesses a hall bath. Everyone rests comfortably in this two-story vacation house as they anticipate the excitement of tomorrow’s activities.
| Heated Square Feet | |
| First Floor | 1070 |
| Second Floor | 304 |
| Total | 1374 |
| Unheated Square Feet | |
| Porch(es) | 347 |
| Bedrooms | 3 |
| Full Bathrooms | 2 |
| Width | 40 ft. 4 in. |
| Depth | 41 ft. 6 in. |
| Approximate Height | 23 ft. 0 in. |
| Ceiling Height | |
| First Floor | 8 ft. 0 in. |
| Second Floor | 8 ft. 0 in. |
| Roof Pitch | 10/12 Main |
| Roof Pitch | 4/12 Porch |
| Roof Framing |
|
| Foundation Options |
|
| Exterior Wall Options |
|
| Kitchen Features |
|
| Interior Features |
|
| Exterior Features |
|
| Special Features |
|
They reveled in the beauty of the forests' foliage as they hiked from the top of the mountain back to their small and affordable vacation home. Evergreens extended their arms to be touched by the sun's rays. Animals scampered about the ground and the trees. The family hiked from the cabin many times, but the view ceased to take their breath away. They anticipated this time with family and friends providing comfortable accommodations for everyone at the end of the day, perfect for leaving the city life behind for a weekend. The two-story design features a crackling great room fireplace with vaulted ceiling above, ideal for socializing until dinner is ready. An open kitchen with eating bar and outdoor grilling porch with cleaning table makes meal prep a breeze after a day of fishing at the mountain lake. After a tasty meal, everyone retreats to his or her rooms. Two bedrooms share a hall bath on the main floor with convenient laundry closet nearby. Upstairs, the cozy loft is perfect for a sitting area as it overlooks the great room. Bedroom three accesses a hall bath. Everyone rests comfortably in this two-story vacation house as they anticipate the excitement of tomorrow’s activities.
PDF and CAD files are delivered by email, and have no shipping and handling cost.
| Continental US | Canada | AK/HI | *International | |
|---|---|---|---|---|
| Regular 8 - 12 business days | $25 | n/a | n/a | n/a |
| Priority 3 - 4 business days | $65 | n/a | n/a | n/a |
| Express 1 - 2 business days | $85 | n/a | n/a | n/a |
The HousePlanShop, LLC (THPS) delivers an outstanding design collection composed of many of the top-selling house plans created by several leading residential designers and architects throughout the United States and Canada. We know building a new home is exciting! Choosing the right house plan is one of the first and most important steps in the building process. However, we understand our customers do not always have time to visit several house plan websites or page through numerous catalogs and brochures. So, we have done quite a bit of work for you! We believe BIGGER is not always BETTER. We have already eliminated the less popular designs, so our customers will not waste time sorting through all of them. This saves valuable time for our customers that can now be spent moving forward with the building process.
By publishing house plans that are the best of the best along with some unique plans that might not be found elsewhere, we provide our customers with a manageable collection of house plans from which to choose. Additionally, we offer various ways to search our house plan collection including a Plan Search tool and an opportunity to browse all Architectural Plan Styles, New House Plans, a Photo Collection, and Current Trends. THPS offers a variety of services and special features to help you with the house plan buying experience such as our Favorites feature, Modification Service, and Resource Section. Finally, THPS delivers top-notch customer service. Our staff has been in the stock house plan business and serving the public for over 50 years. We are committed to providing an exceptional collection of house plans and excellent service as we help you begin your home building journey.
Are you sure you want to perform this action?