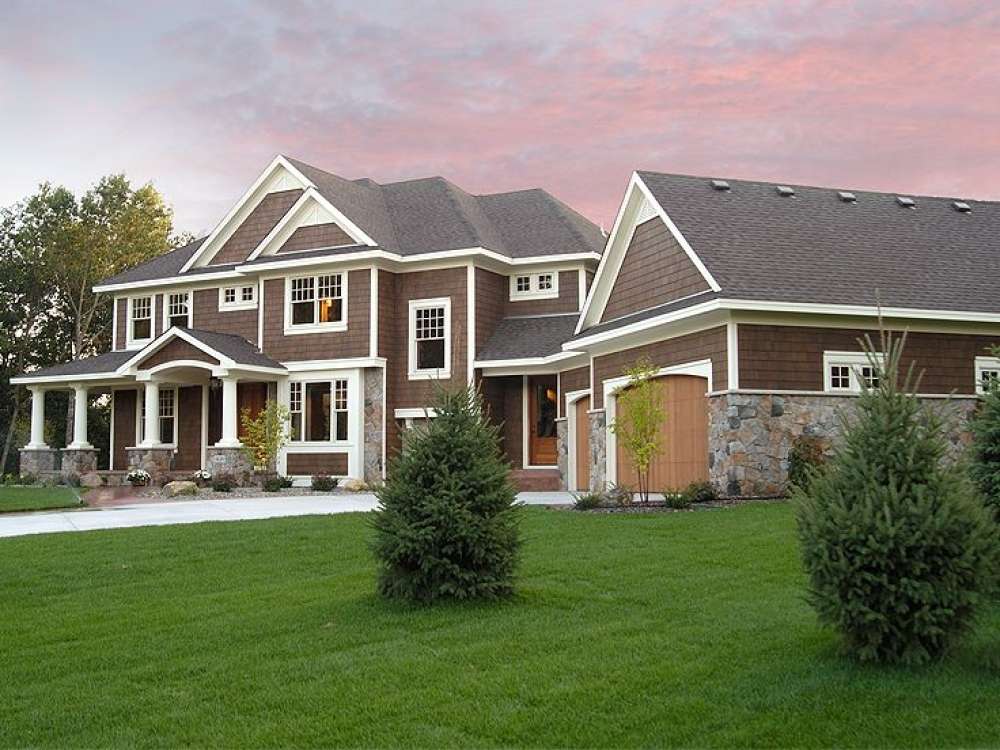There are no reviews


Memories are made in a luxurious home like this Craftsman design. Trimmed with tapered porch columns and stone accents, the striking façade shows off your sense of style. Inside, the floor plan is brimming with smart features and elegant amenities offering a sophisticated feel throughout. You can’t help but notice the decorative columns accentuating the dining room or the custom-like built-ins in the study and expansive, two-story great room. There are even thoughtful extras outdoors like the fireplace on the screened porch. Of course, there are plenty of functional features too, like the kitchen island and organizational storage spaces in the mud room. The generously sized 3-car garage is roomy enough for “real sized” vehicles and boasts extra space for a golf cart. The second-floor hosts two secondary bedrooms with a Jack and Jill bath gently tucked between them as well as your embellished master suite. Once you enter this two-story, luxury house, you may not want to leave.
Other versions of this plan include 023H-0179 and 023H-0181.
| Heated Square Feet | |
| First Floor | 1701 |
| Second Floor | 1503 |
| Total | 3204 |
| Unheated Square Feet | |
| Garage | 1180 |
| Screen Porch | 192 |
| Bedrooms | 3 |
| Full Bathrooms | 2 |
| Half Bathrooms | 1 |
| Width | 99 ft. 0 in. |
| Depth | 64 ft. 0 in. |
| Approximate Height | 32 ft. 0 in. |
| Ceiling Height | |
| First Floor | 9 ft. 0 in. |
| Second Floor | 8 ft. 0 in. |
| Lower Level | 9 ft. 0 in. |
| Roof Pitch | 8/12 Main |
| Roof Pitch | 8/12 Front to back |
| Roof Pitch | 10/12 Side to side |
| Roof Framing |
|
| Foundation Options |
|
| Exterior Wall Options |
|
| Kitchen Features |
|
| Bedroom Features |
|
| Interior Features |
|
| Exterior Features |
|
| Special Features |
|
| Garage Features |
|
Memories are made in a luxurious home like this Craftsman design. Trimmed with tapered porch columns and stone accents, the striking façade shows off your sense of style. Inside, the floor plan is brimming with smart features and elegant amenities offering a sophisticated feel throughout. You can’t help but notice the decorative columns accentuating the dining room or the custom-like built-ins in the study and expansive, two-story great room. There are even thoughtful extras outdoors like the fireplace on the screened porch. Of course, there are plenty of functional features too, like the kitchen island and organizational storage spaces in the mud room. The generously sized 3-car garage is roomy enough for “real sized” vehicles and boasts extra space for a golf cart. The second-floor hosts two secondary bedrooms with a Jack and Jill bath gently tucked between them as well as your embellished master suite. Once you enter this two-story, luxury house, you may not want to leave.
Other versions of this plan include 023H-0179 and 023H-0181.
PDF and CAD files are delivered by email, and have no shipping and handling cost.
| Continental US | Canada | AK/HI | *International | |
|---|---|---|---|---|
| Regular 8 - 12 business days | $25 | $45 | n/a | n/a |
| Priority 3 - 4 business days | $40 | $90 | $55 | n/a |
| Express 1 - 2 business days | $55 | n/a | n/a | n/a |
The HousePlanShop, LLC (THPS) delivers an outstanding design collection composed of many of the top-selling house plans created by several leading residential designers and architects throughout the United States and Canada. We know building a new home is exciting! Choosing the right house plan is one of the first and most important steps in the building process. However, we understand our customers do not always have time to visit several house plan websites or page through numerous catalogs and brochures. So, we have done quite a bit of work for you! We believe BIGGER is not always BETTER. We have already eliminated the less popular designs, so our customers will not waste time sorting through all of them. This saves valuable time for our customers that can now be spent moving forward with the building process.
By publishing house plans that are the best of the best along with some unique plans that might not be found elsewhere, we provide our customers with a manageable collection of house plans from which to choose. Additionally, we offer various ways to search our house plan collection including a Plan Search tool and an opportunity to browse all Architectural Plan Styles, New House Plans, a Photo Collection, and Current Trends. THPS offers a variety of services and special features to help you with the house plan buying experience such as our Favorites feature, Modification Service, and Resource Section. Finally, THPS delivers top-notch customer service. Our staff has been in the stock house plan business and serving the public for over 50 years. We are committed to providing an exceptional collection of house plans and excellent service as we help you begin your home building journey.
Are you sure you want to perform this action?