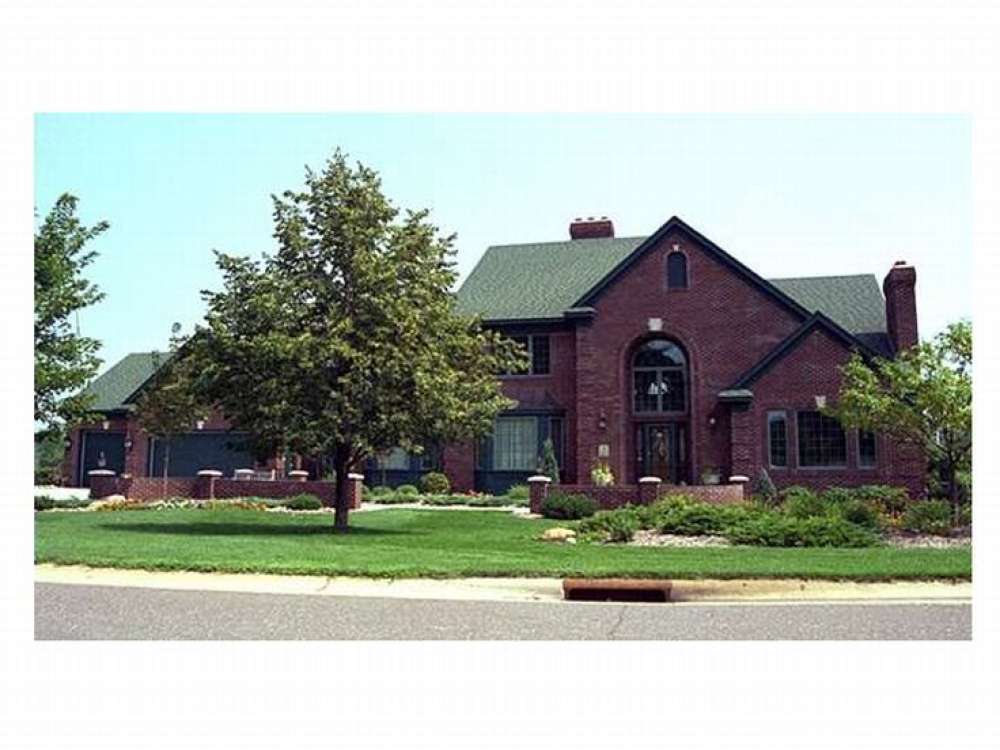There are no reviews


You will know you’re home when you step inside this luxury home plan, designed for family living and an active lifestyle. A dramatic entrance awaits with its 19’ ceiling and elegantly curved in the foyer. To the right, French doors open to the peaceful library complemented with a beamed ceiling and crackling fireplace. On the left, colonnades and a bayed window accent the dining room topped with a stylish tray ceiling. A fireplace provides warmth as it spills into the formal living room. The family room is a sophisticated gathering space with is radiant fireplace, built-is and exquisite wall of windows. Combining for casual meals, the kitchen and dinette feature a bay window, beamed ceiling and grand island while accessing the bayed four-season porch. At the end of the day, retreat to the master suite where French doors open to a spacious room, topped with a tray ceiling, and a lavish bath, complete with a garden whirlpool and two walk-in closets. Two staircases lead to the upper level accommodating traffic flow. On the second floor, three bedrooms, all featuring private baths, overlook the living areas from a handsome balcony. Rounding out this sophisticated and functional design, you will love the three-car garage with all of its organizational built-ins. You will be the envy of the neighborhood with this high-end two-story house plan.
| Heated Square Feet | |
| First Floor | 3450 |
| Second Floor | 1640 |
| Total | 5090 |
| Bedrooms | 4 |
| Full Bathrooms | 4 |
| Half Bathrooms | 2 |
| Width | 110 ft. 0 in. |
| Depth | 65 ft. 0 in. |
| Approximate Height | 33 ft. 0 in. |
| Roof Framing |
|
| Foundation Options |
|
| Exterior Wall Options |
|
| Kitchen Features |
|
| Bedroom Features |
|
| Interior Features |
|
| Exterior Features |
|
| Special Features |
|
| Garage Features |
|
You will know you’re home when you step inside this luxury home plan, designed for family living and an active lifestyle. A dramatic entrance awaits with its 19’ ceiling and elegantly curved in the foyer. To the right, French doors open to the peaceful library complemented with a beamed ceiling and crackling fireplace. On the left, colonnades and a bayed window accent the dining room topped with a stylish tray ceiling. A fireplace provides warmth as it spills into the formal living room. The family room is a sophisticated gathering space with is radiant fireplace, built-is and exquisite wall of windows. Combining for casual meals, the kitchen and dinette feature a bay window, beamed ceiling and grand island while accessing the bayed four-season porch. At the end of the day, retreat to the master suite where French doors open to a spacious room, topped with a tray ceiling, and a lavish bath, complete with a garden whirlpool and two walk-in closets. Two staircases lead to the upper level accommodating traffic flow. On the second floor, three bedrooms, all featuring private baths, overlook the living areas from a handsome balcony. Rounding out this sophisticated and functional design, you will love the three-car garage with all of its organizational built-ins. You will be the envy of the neighborhood with this high-end two-story house plan.
PDF and CAD files are delivered by email, and have no shipping and handling cost.
| Continental US | Canada | AK/HI | *International | |
|---|---|---|---|---|
| Regular 8 - 12 business days | $25 | $45 | n/a | n/a |
| Priority 3 - 4 business days | $40 | $90 | $55 | n/a |
| Express 1 - 2 business days | $55 | n/a | n/a | n/a |
The HousePlanShop, LLC (THPS) delivers an outstanding design collection composed of many of the top-selling house plans created by several leading residential designers and architects throughout the United States and Canada. We know building a new home is exciting! Choosing the right house plan is one of the first and most important steps in the building process. However, we understand our customers do not always have time to visit several house plan websites or page through numerous catalogs and brochures. So, we have done quite a bit of work for you! We believe BIGGER is not always BETTER. We have already eliminated the less popular designs, so our customers will not waste time sorting through all of them. This saves valuable time for our customers that can now be spent moving forward with the building process.
By publishing house plans that are the best of the best along with some unique plans that might not be found elsewhere, we provide our customers with a manageable collection of house plans from which to choose. Additionally, we offer various ways to search our house plan collection including a Plan Search tool and an opportunity to browse all Architectural Plan Styles, New House Plans, a Photo Collection, and Current Trends. THPS offers a variety of services and special features to help you with the house plan buying experience such as our Favorites feature, Modification Service, and Resource Section. Finally, THPS delivers top-notch customer service. Our staff has been in the stock house plan business and serving the public for over 50 years. We are committed to providing an exceptional collection of house plans and excellent service as we help you begin your home building journey.
Are you sure you want to perform this action?