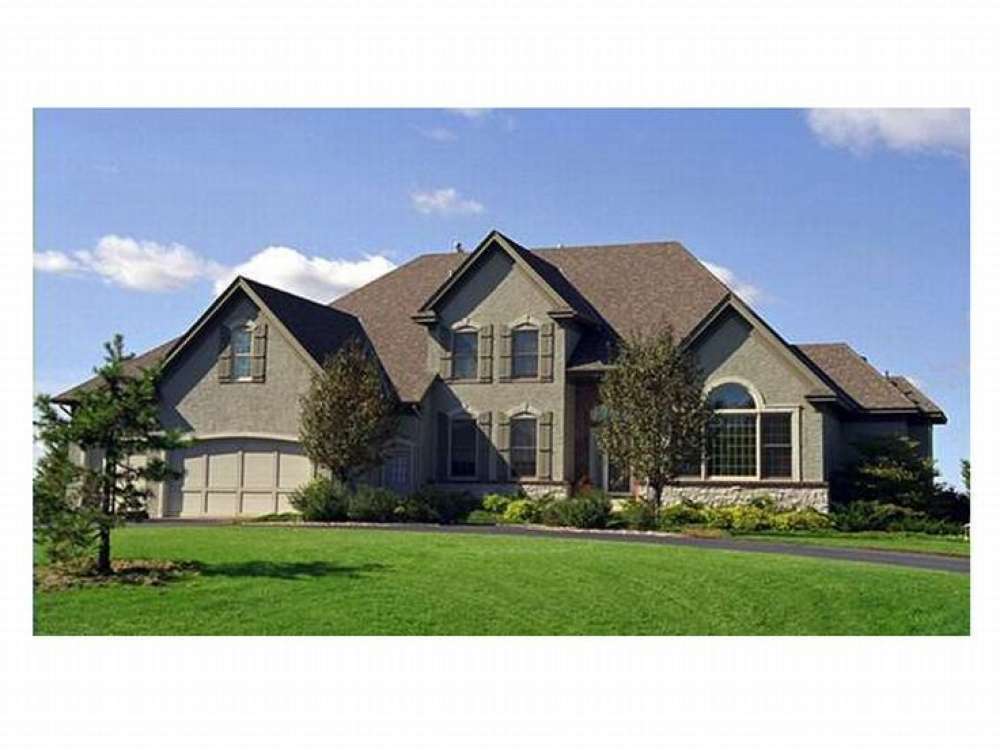There are no reviews


Adorned with European flair, this luxury house plan is hard to resist. Enter to find a roomy foyer with formal dining room to the left. An exquisite racetrack ceiling tops this room where you will hold holiday dinner parties with family and friends. On the right, cheerful windows brighten the vaulted library. A handsome bay window fills the great room with beams of sunshine while a two-way fireplace offers warmth to both the great room and the hearth room. Loaded with elements of functionality, the family chef will be delighted with the accommodating kitchen including a grand-sized cooking island and eating bar, menu desk and pantry. Combining with the dinette and cozy hearth area, this open space is perfect for relaxed, casual meals with the children. Multi-tasking is a snap with the utility room and access to the three-car garage just steps away. A four-season porch with two skylights provides the perfect place for reading on a winter's day. The full-featured master suite bids you to relax at the end of the day. An elegant vaulted ceiling rises above and a luxury bath awaits you. His and hers walk-in closets and sinks along with a garden whirlpool tub and a separate shower complete this indulging oasis. On the upper level, two bedrooms share a compartmentalized bath while the guest bedroom features its own bath. Abounding with amenities, this two-story European home plan is a unique blend of luxurious land family-style living.
| Heated Square Feet | |
| First Floor | 2591 |
| Second Floor | 944 |
| Total | 3535 |
| Bedrooms | 4 |
| Full Bathrooms | 3 |
| Half Bathrooms | 1 |
| Width | 84 ft. 0 in. |
| Depth | 66 ft. 0 in. |
| Approximate Height | 30 ft. 0 in. |
| Roof Framing |
|
| Foundation Options |
|
| Exterior Wall Options |
|
| Kitchen Features |
|
| Bedroom Features |
|
| Interior Features |
|
| Exterior Features |
|
| Special Features |
|
| Garage Features |
|
Adorned with European flair, this luxury house plan is hard to resist. Enter to find a roomy foyer with formal dining room to the left. An exquisite racetrack ceiling tops this room where you will hold holiday dinner parties with family and friends. On the right, cheerful windows brighten the vaulted library. A handsome bay window fills the great room with beams of sunshine while a two-way fireplace offers warmth to both the great room and the hearth room. Loaded with elements of functionality, the family chef will be delighted with the accommodating kitchen including a grand-sized cooking island and eating bar, menu desk and pantry. Combining with the dinette and cozy hearth area, this open space is perfect for relaxed, casual meals with the children. Multi-tasking is a snap with the utility room and access to the three-car garage just steps away. A four-season porch with two skylights provides the perfect place for reading on a winter's day. The full-featured master suite bids you to relax at the end of the day. An elegant vaulted ceiling rises above and a luxury bath awaits you. His and hers walk-in closets and sinks along with a garden whirlpool tub and a separate shower complete this indulging oasis. On the upper level, two bedrooms share a compartmentalized bath while the guest bedroom features its own bath. Abounding with amenities, this two-story European home plan is a unique blend of luxurious land family-style living.
PDF and CAD files are delivered by email, and have no shipping and handling cost.
| Continental US | Canada | AK/HI | *International | |
|---|---|---|---|---|
| Regular 8 - 12 business days | $25 | $45 | n/a | n/a |
| Priority 3 - 4 business days | $40 | $90 | $55 | n/a |
| Express 1 - 2 business days | $55 | n/a | n/a | n/a |
The HousePlanShop, LLC (THPS) delivers an outstanding design collection composed of many of the top-selling house plans created by several leading residential designers and architects throughout the United States and Canada. We know building a new home is exciting! Choosing the right house plan is one of the first and most important steps in the building process. However, we understand our customers do not always have time to visit several house plan websites or page through numerous catalogs and brochures. So, we have done quite a bit of work for you! We believe BIGGER is not always BETTER. We have already eliminated the less popular designs, so our customers will not waste time sorting through all of them. This saves valuable time for our customers that can now be spent moving forward with the building process.
By publishing house plans that are the best of the best along with some unique plans that might not be found elsewhere, we provide our customers with a manageable collection of house plans from which to choose. Additionally, we offer various ways to search our house plan collection including a Plan Search tool and an opportunity to browse all Architectural Plan Styles, New House Plans, a Photo Collection, and Current Trends. THPS offers a variety of services and special features to help you with the house plan buying experience such as our Favorites feature, Modification Service, and Resource Section. Finally, THPS delivers top-notch customer service. Our staff has been in the stock house plan business and serving the public for over 50 years. We are committed to providing an exceptional collection of house plans and excellent service as we help you begin your home building journey.
Are you sure you want to perform this action?