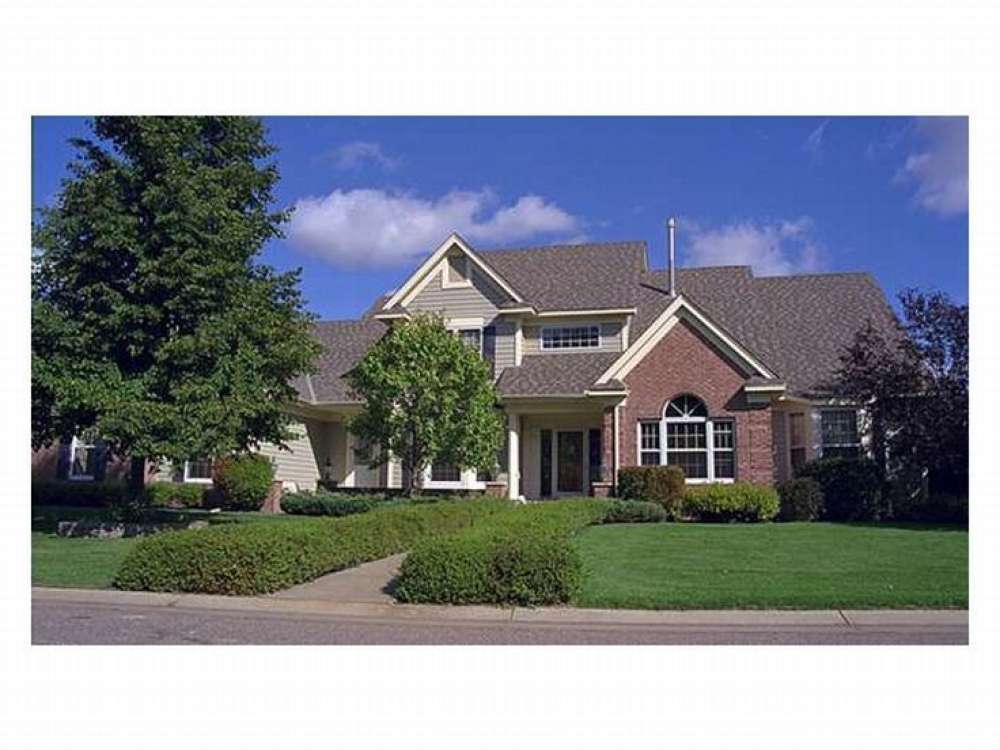There are no reviews


Not only does this home plan offer French and Colonial touches, but it enjoys modern amenities--such as a great room with a fireplace and a wet bar--that assures it will be up-to-date for years to come. To one side of the first floor, the huge kitchen holds court with a roomy cooktop island and snack bar, plus a wide built-in desk and a pantry. Convenient access to the three-car garage and laundry room is just steps away. Through an archway, the sunny, six-sided breakfast room is situated beneath an octagonal, vaulted ceiling. To the other side of the floor, the lavish master suite offers bay windows, access to the elegant library and a private bath with a cove ceiling, a dual-sink vanity, walk-in closet and a recessed, bay-windowed spa tub. A functional T-stair eases traffic flow as it leads to the second level where an intricate wood railing lines the balcony as it overlooks the great room and foyer with decorative plant ledge. Walk-in closets complement Bedrooms 2 and 3 while sharing a hall bath. Corner windows brighten the guest bedroom with an accommodating walk-in closet and private bath. As functional as it is attractive, this two-story house plan is perfect for a busy family.
| Heated Square Feet | |
| First Floor | 2161 |
| Second Floor | 1015 |
| Total | 3176 |
| Bedrooms | 4 |
| Full Bathrooms | 3 |
| Half Bathrooms | 1 |
| Width | 83 ft. 0 in. |
| Depth | 55 ft. 0 in. |
| Approximate Height | 31 ft. 0 in. |
| Roof Framing |
|
| Foundation Options |
|
| Exterior Wall Options |
|
| Kitchen Features |
|
| Bedroom Features |
|
| Interior Features |
|
| Exterior Features |
|
| Special Features |
|
| Garage Features |
|
Not only does this home plan offer French and Colonial touches, but it enjoys modern amenities--such as a great room with a fireplace and a wet bar--that assures it will be up-to-date for years to come. To one side of the first floor, the huge kitchen holds court with a roomy cooktop island and snack bar, plus a wide built-in desk and a pantry. Convenient access to the three-car garage and laundry room is just steps away. Through an archway, the sunny, six-sided breakfast room is situated beneath an octagonal, vaulted ceiling. To the other side of the floor, the lavish master suite offers bay windows, access to the elegant library and a private bath with a cove ceiling, a dual-sink vanity, walk-in closet and a recessed, bay-windowed spa tub. A functional T-stair eases traffic flow as it leads to the second level where an intricate wood railing lines the balcony as it overlooks the great room and foyer with decorative plant ledge. Walk-in closets complement Bedrooms 2 and 3 while sharing a hall bath. Corner windows brighten the guest bedroom with an accommodating walk-in closet and private bath. As functional as it is attractive, this two-story house plan is perfect for a busy family.
PDF and CAD files are delivered by email, and have no shipping and handling cost.
| Continental US | Canada | AK/HI | *International | |
|---|---|---|---|---|
| Regular 8 - 12 business days | $25 | $45 | n/a | n/a |
| Priority 3 - 4 business days | $40 | $90 | $55 | n/a |
| Express 1 - 2 business days | $55 | n/a | n/a | n/a |
The HousePlanShop, LLC (THPS) delivers an outstanding design collection composed of many of the top-selling house plans created by several leading residential designers and architects throughout the United States and Canada. We know building a new home is exciting! Choosing the right house plan is one of the first and most important steps in the building process. However, we understand our customers do not always have time to visit several house plan websites or page through numerous catalogs and brochures. So, we have done quite a bit of work for you! We believe BIGGER is not always BETTER. We have already eliminated the less popular designs, so our customers will not waste time sorting through all of them. This saves valuable time for our customers that can now be spent moving forward with the building process.
By publishing house plans that are the best of the best along with some unique plans that might not be found elsewhere, we provide our customers with a manageable collection of house plans from which to choose. Additionally, we offer various ways to search our house plan collection including a Plan Search tool and an opportunity to browse all Architectural Plan Styles, New House Plans, a Photo Collection, and Current Trends. THPS offers a variety of services and special features to help you with the house plan buying experience such as our Favorites feature, Modification Service, and Resource Section. Finally, THPS delivers top-notch customer service. Our staff has been in the stock house plan business and serving the public for over 50 years. We are committed to providing an exceptional collection of house plans and excellent service as we help you begin your home building journey.
Are you sure you want to perform this action?