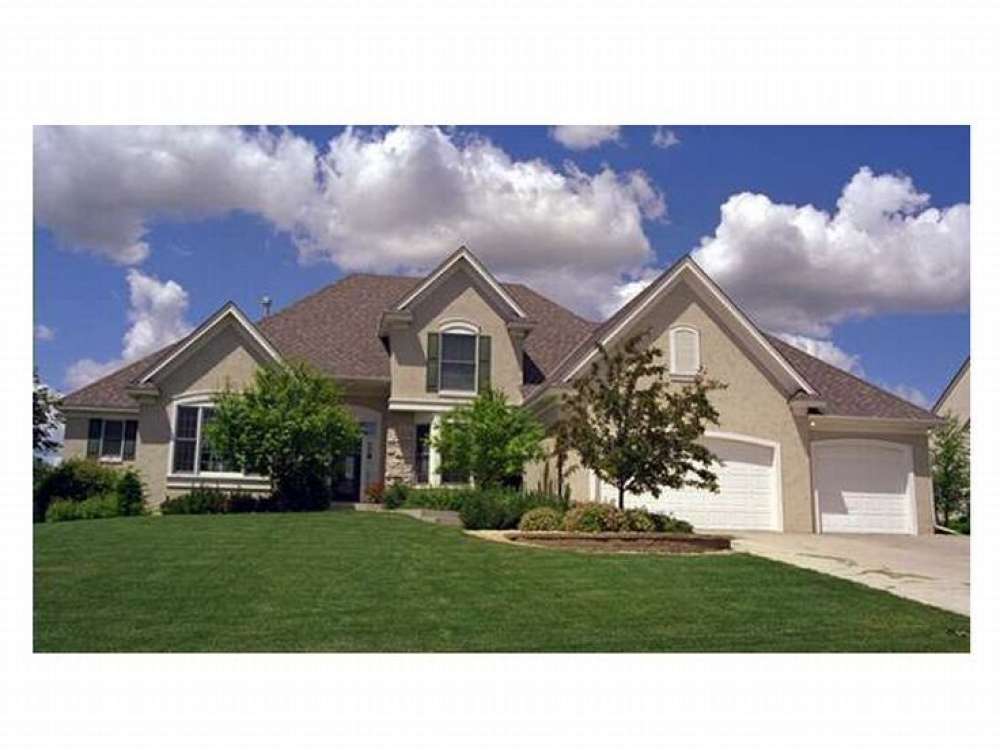There are no reviews


This traditional, two-story house plan beckons with comfort and elegance. Touches of Sunbelt styling offers outstanding street appeal that your neighbors will envy. Inside, the foyer accesses a library with built-ins and opens to a formal dining room defined by columns and highlighted with a bay window. The kitchen offers the utmost in space and efficiency, with its large center island, pantry and built-in desk. With the eating bar, dinette and dining room you will have plenty of options for dining to suit any occasion. The kitchen spills into the great room where a fireplace offers warmth. Built-ins, a 12’ ceiling and a bay window provide modern touches. The sun room with its 13’ vaulted ceiling is a handsome addition, and with all the windows you are sure to capture plenty of fantastic rear views. The master suite offers a gracious retreat, with a 9' raceway ceiling and double-door entrance. A spacious walk-in closet borders the private master bath, which contains dual sinks and a whirlpool tub. On the upper level, the secondary bedrooms enjoy privacy, feature ample closet space and share a full bath. Complete with a 3-car garage and main floor laundry room, this Sunbelt house plan offers comfortable family living.
| Heated Square Feet | |
| First Floor | 2118 |
| Second Floor | 593 |
| Total | 2711 |
| Unheated Square Feet | |
| Garage | 815 |
| Bedrooms | 3 |
| Full Bathrooms | 2 |
| Half Bathrooms | 1 |
| Width | 80 ft. 0 in. |
| Depth | 62 ft. 0 in. |
| Approximate Height | 29 ft. 0 in. |
| Roof Framing |
|
| Foundation Options |
|
| Exterior Wall Options |
|
| Kitchen Features |
|
| Bedroom Features |
|
| Interior Features |
|
| Exterior Features |
|
| Special Features |
|
| Garage Features |
|
This traditional, two-story house plan beckons with comfort and elegance. Touches of Sunbelt styling offers outstanding street appeal that your neighbors will envy. Inside, the foyer accesses a library with built-ins and opens to a formal dining room defined by columns and highlighted with a bay window. The kitchen offers the utmost in space and efficiency, with its large center island, pantry and built-in desk. With the eating bar, dinette and dining room you will have plenty of options for dining to suit any occasion. The kitchen spills into the great room where a fireplace offers warmth. Built-ins, a 12’ ceiling and a bay window provide modern touches. The sun room with its 13’ vaulted ceiling is a handsome addition, and with all the windows you are sure to capture plenty of fantastic rear views. The master suite offers a gracious retreat, with a 9' raceway ceiling and double-door entrance. A spacious walk-in closet borders the private master bath, which contains dual sinks and a whirlpool tub. On the upper level, the secondary bedrooms enjoy privacy, feature ample closet space and share a full bath. Complete with a 3-car garage and main floor laundry room, this Sunbelt house plan offers comfortable family living.
PDF and CAD files are delivered by email, and have no shipping and handling cost.
| Continental US | Canada | AK/HI | *International | |
|---|---|---|---|---|
| Regular 8 - 12 business days | $25 | $45 | n/a | n/a |
| Priority 3 - 4 business days | $40 | $90 | $55 | n/a |
| Express 1 - 2 business days | $55 | n/a | n/a | n/a |
The HousePlanShop, LLC (THPS) delivers an outstanding design collection composed of many of the top-selling house plans created by several leading residential designers and architects throughout the United States and Canada. We know building a new home is exciting! Choosing the right house plan is one of the first and most important steps in the building process. However, we understand our customers do not always have time to visit several house plan websites or page through numerous catalogs and brochures. So, we have done quite a bit of work for you! We believe BIGGER is not always BETTER. We have already eliminated the less popular designs, so our customers will not waste time sorting through all of them. This saves valuable time for our customers that can now be spent moving forward with the building process.
By publishing house plans that are the best of the best along with some unique plans that might not be found elsewhere, we provide our customers with a manageable collection of house plans from which to choose. Additionally, we offer various ways to search our house plan collection including a Plan Search tool and an opportunity to browse all Architectural Plan Styles, New House Plans, a Photo Collection, and Current Trends. THPS offers a variety of services and special features to help you with the house plan buying experience such as our Favorites feature, Modification Service, and Resource Section. Finally, THPS delivers top-notch customer service. Our staff has been in the stock house plan business and serving the public for over 50 years. We are committed to providing an exceptional collection of house plans and excellent service as we help you begin your home building journey.
Are you sure you want to perform this action?