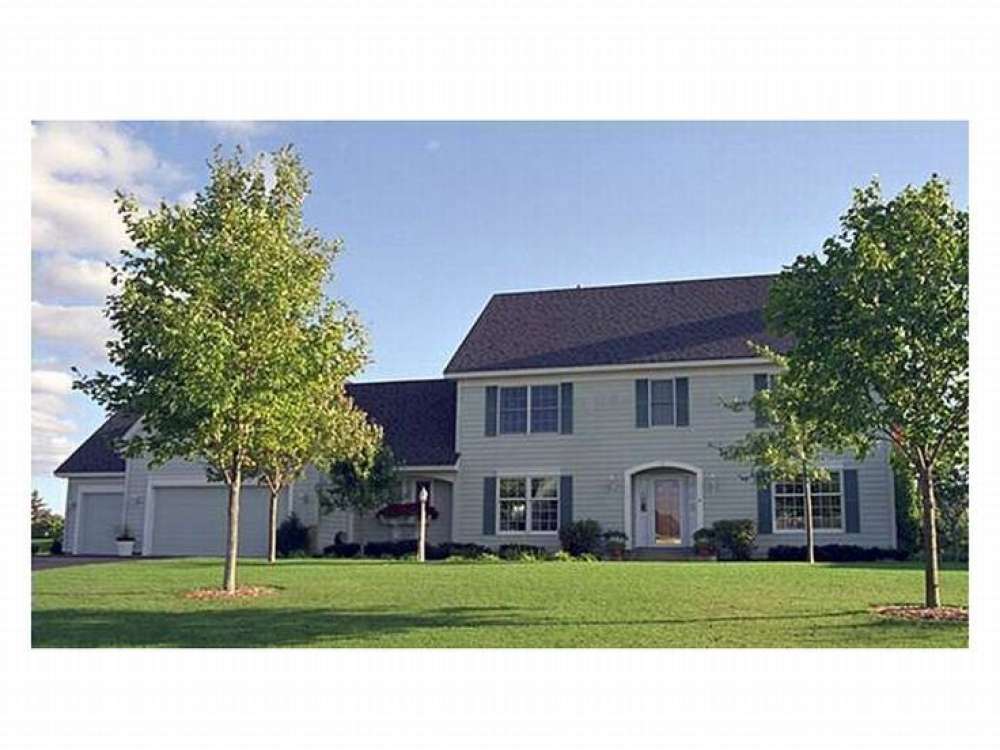There are no reviews


With styling of the American Northeast, you will enjoy the siding finish, shuttered windows, gabled roof and arched entry adorning the exterior of this Cape Cod house plan. Inside, you'll love the formal dining room, large living room and private study, perfect for a home office. The kitchen and dinette boast a center island, breakfast nook, snack bar, pantry and planning desk while extending into the expansive family room. Windows surround the fireplace allowing sunshine to flow inside. On the upper level, the master retreat is home to a walk-in closet and luxurious master bath. The children’s rooms feature ample closet space and enjoy private baths of their own. Perfect for a busty family, this two-story home plan is a functional as it is attractive.
| Heated Square Feet | |
| First Floor | 1522 |
| Second Floor | 1090 |
| Total | 2612 |
| Bedrooms | 3 |
| Full Bathrooms | 3 |
| Half Bathrooms | 1 |
| Width | 89 ft. 0 in. |
| Depth | 44 ft. 0 in. |
| Approximate Height | 31 ft. 0 in. |
| Roof Framing |
|
| Foundation Options |
|
| Exterior Wall Options |
|
| Kitchen Features |
|
| Bedroom Features |
|
| Interior Features |
|
| Exterior Features |
|
| Special Features |
|
| Garage Features |
|
With styling of the American Northeast, you will enjoy the siding finish, shuttered windows, gabled roof and arched entry adorning the exterior of this Cape Cod house plan. Inside, you'll love the formal dining room, large living room and private study, perfect for a home office. The kitchen and dinette boast a center island, breakfast nook, snack bar, pantry and planning desk while extending into the expansive family room. Windows surround the fireplace allowing sunshine to flow inside. On the upper level, the master retreat is home to a walk-in closet and luxurious master bath. The children’s rooms feature ample closet space and enjoy private baths of their own. Perfect for a busty family, this two-story home plan is a functional as it is attractive.
PDF and CAD files are delivered by email, and have no shipping and handling cost.
| Continental US | Canada | AK/HI | *International | |
|---|---|---|---|---|
| Regular 8 - 12 business days | $25 | $45 | n/a | n/a |
| Priority 3 - 4 business days | $40 | $90 | $55 | n/a |
| Express 1 - 2 business days | $55 | n/a | n/a | n/a |
The HousePlanShop, LLC (THPS) delivers an outstanding design collection composed of many of the top-selling house plans created by several leading residential designers and architects throughout the United States and Canada. We know building a new home is exciting! Choosing the right house plan is one of the first and most important steps in the building process. However, we understand our customers do not always have time to visit several house plan websites or page through numerous catalogs and brochures. So, we have done quite a bit of work for you! We believe BIGGER is not always BETTER. We have already eliminated the less popular designs, so our customers will not waste time sorting through all of them. This saves valuable time for our customers that can now be spent moving forward with the building process.
By publishing house plans that are the best of the best along with some unique plans that might not be found elsewhere, we provide our customers with a manageable collection of house plans from which to choose. Additionally, we offer various ways to search our house plan collection including a Plan Search tool and an opportunity to browse all Architectural Plan Styles, New House Plans, a Photo Collection, and Current Trends. THPS offers a variety of services and special features to help you with the house plan buying experience such as our Favorites feature, Modification Service, and Resource Section. Finally, THPS delivers top-notch customer service. Our staff has been in the stock house plan business and serving the public for over 50 years. We are committed to providing an exceptional collection of house plans and excellent service as we help you begin your home building journey.
Are you sure you want to perform this action?