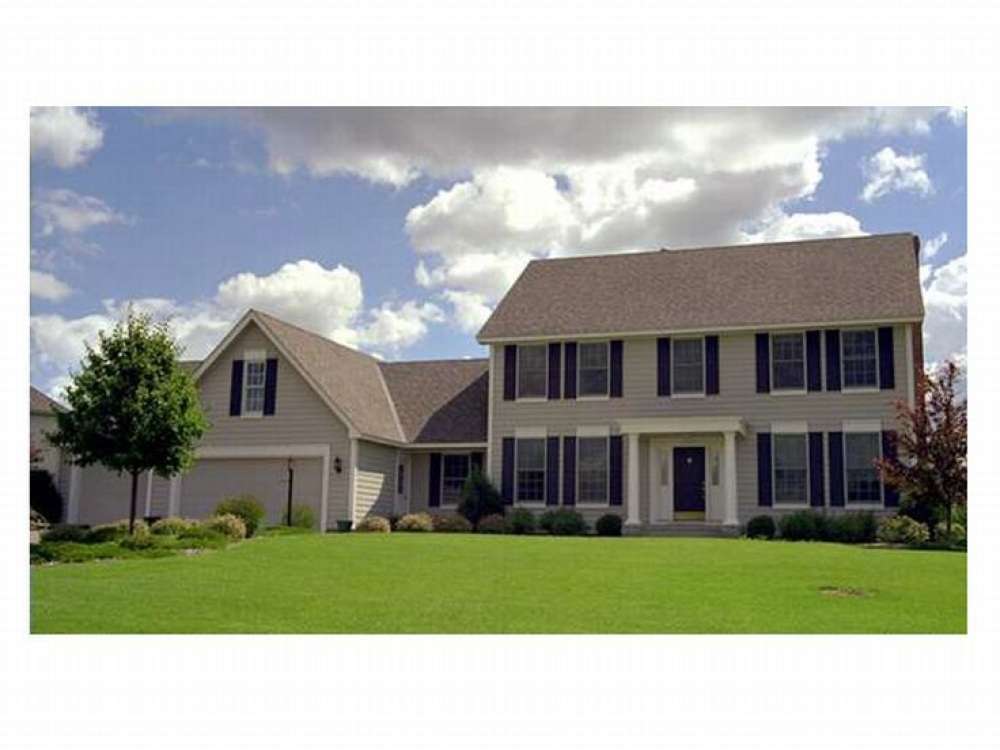There are no reviews


While this home's friendly facade exhibits the influences of Early American architecture, special features like its large garage and convenient office prove that is also thoroughly modern. Blended Colonial and Cap Cod elements adorn the exterior and invite you inside. Upon entering, you’ll notice the formal dining and living rooms flanking the foyer where cheerful sunlight pours in through large windows. The smart kitchen's step-in pantry and island work area make meal preparation simple. Both the bayed dinette and the formal dining room are steps away. The screened porch offers another dining option and is just right for summertime barbecues. A radiant fireplace warms the spacious family room as it combines with the kitchen and dinette creating an open floor plan, perfect for gathering. Situated away from the living areas, the peaceful office is an ideal work space for the work-at-home parent. Four bedrooms enjoy the privacy of the second floor. The master bedroom boasts a walk-in closet and luxury bath while the secondary bedrooms share a hall bath. Functionality is at hand with the 3-car garage entering through the laundry room. Abounding with style and comfortable living, this Colonial two-story house plan is sure to please you.
| Heated Square Feet | |
| First Floor | 1484 |
| Second Floor | 1051 |
| Total | 2535 |
| Unheated Square Feet | |
| Garage | 920 |
| Bedrooms | 4 |
| Full Bathrooms | 2 |
| Half Bathrooms | 1 |
| Width | 85 ft. 0 in. |
| Depth | 52 ft. 0 in. |
| Approximate Height | 29 ft. 0 in. |
| Roof Framing |
|
| Foundation Options |
|
| Exterior Wall Options |
|
| Kitchen Features |
|
| Bedroom Features |
|
| Interior Features |
|
| Exterior Features |
|
| Special Features |
|
| Garage Features |
|
While this home's friendly facade exhibits the influences of Early American architecture, special features like its large garage and convenient office prove that is also thoroughly modern. Blended Colonial and Cap Cod elements adorn the exterior and invite you inside. Upon entering, you’ll notice the formal dining and living rooms flanking the foyer where cheerful sunlight pours in through large windows. The smart kitchen's step-in pantry and island work area make meal preparation simple. Both the bayed dinette and the formal dining room are steps away. The screened porch offers another dining option and is just right for summertime barbecues. A radiant fireplace warms the spacious family room as it combines with the kitchen and dinette creating an open floor plan, perfect for gathering. Situated away from the living areas, the peaceful office is an ideal work space for the work-at-home parent. Four bedrooms enjoy the privacy of the second floor. The master bedroom boasts a walk-in closet and luxury bath while the secondary bedrooms share a hall bath. Functionality is at hand with the 3-car garage entering through the laundry room. Abounding with style and comfortable living, this Colonial two-story house plan is sure to please you.
PDF and CAD files are delivered by email, and have no shipping and handling cost.
| Continental US | Canada | AK/HI | *International | |
|---|---|---|---|---|
| Regular 8 - 12 business days | $25 | $45 | n/a | n/a |
| Priority 3 - 4 business days | $40 | $90 | $55 | n/a |
| Express 1 - 2 business days | $55 | n/a | n/a | n/a |
The HousePlanShop, LLC (THPS) delivers an outstanding design collection composed of many of the top-selling house plans created by several leading residential designers and architects throughout the United States and Canada. We know building a new home is exciting! Choosing the right house plan is one of the first and most important steps in the building process. However, we understand our customers do not always have time to visit several house plan websites or page through numerous catalogs and brochures. So, we have done quite a bit of work for you! We believe BIGGER is not always BETTER. We have already eliminated the less popular designs, so our customers will not waste time sorting through all of them. This saves valuable time for our customers that can now be spent moving forward with the building process.
By publishing house plans that are the best of the best along with some unique plans that might not be found elsewhere, we provide our customers with a manageable collection of house plans from which to choose. Additionally, we offer various ways to search our house plan collection including a Plan Search tool and an opportunity to browse all Architectural Plan Styles, New House Plans, a Photo Collection, and Current Trends. THPS offers a variety of services and special features to help you with the house plan buying experience such as our Favorites feature, Modification Service, and Resource Section. Finally, THPS delivers top-notch customer service. Our staff has been in the stock house plan business and serving the public for over 50 years. We are committed to providing an exceptional collection of house plans and excellent service as we help you begin your home building journey.
Are you sure you want to perform this action?