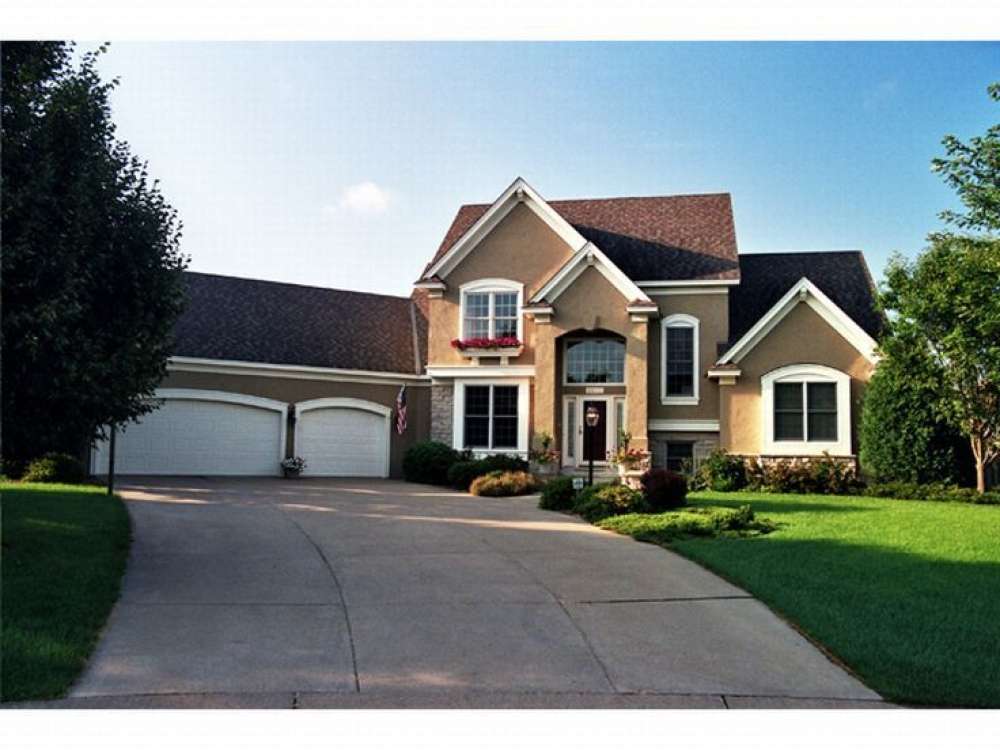There are no reviews


This elegant charmer with a stucco and stone façade features an intimate front entrance. Inside, the expansive foyer transitions into a quiet office, the kitchen/dinette area which opens to a bright sunroom, and the inviting family room featuring a three-sided fireplace. French doors, a raceway ceiling and a box bay window add touches of elegance in the office, just right for the work-at-home parent. A large work island, planning desk and plenty of room for a table and chairs enhances the eat-in kitchen. The cozy sunroom is the perfect space to enjoy a cup of coffee and the morning paper. Grill masters will be delighted with the easy access to the rear deck. Your family will love gathering in the warm family room where a bay of windows captures views of the backyard. Retreat to the master suite at the end of the day where an exquisite window whirlpool tub bids you to relax. Two bedrooms reside on the second floor and overlook the living areas from the balcony. A skylight brightens the hall bath. You will be impressed with the future room as it offers room for your family to grow. Last but not least, an angled 3-car garage and a utility room complete this family oriented, two-story European house plan.
| Heated Square Feet | |
| First Floor | 1793 |
| Second Floor | 609 |
| Total | 2402 |
| Unheated Square Feet | |
| Garage | 803 |
| Bedrooms | 3 |
| Full Bathrooms | 2 |
| Half Bathrooms | 1 |
| Width | 81 ft. 0 in. |
| Depth | 63 ft. 0 in. |
| Approximate Height | 31 ft. 0 in. |
| Roof Pitch | Main Roof 10/12 |
| Roof Framing |
|
| Foundation Options |
|
| Exterior Wall Options |
|
| Kitchen Features |
|
| Bedroom Features |
|
| Interior Features |
|
| Exterior Features |
|
| Special Features |
|
| Garage Features |
|
This elegant charmer with a stucco and stone façade features an intimate front entrance. Inside, the expansive foyer transitions into a quiet office, the kitchen/dinette area which opens to a bright sunroom, and the inviting family room featuring a three-sided fireplace. French doors, a raceway ceiling and a box bay window add touches of elegance in the office, just right for the work-at-home parent. A large work island, planning desk and plenty of room for a table and chairs enhances the eat-in kitchen. The cozy sunroom is the perfect space to enjoy a cup of coffee and the morning paper. Grill masters will be delighted with the easy access to the rear deck. Your family will love gathering in the warm family room where a bay of windows captures views of the backyard. Retreat to the master suite at the end of the day where an exquisite window whirlpool tub bids you to relax. Two bedrooms reside on the second floor and overlook the living areas from the balcony. A skylight brightens the hall bath. You will be impressed with the future room as it offers room for your family to grow. Last but not least, an angled 3-car garage and a utility room complete this family oriented, two-story European house plan.
PDF and CAD files are delivered by email, and have no shipping and handling cost.
| Continental US | Canada | AK/HI | *International | |
|---|---|---|---|---|
| Regular 8 - 12 business days | $25 | $45 | n/a | n/a |
| Priority 3 - 4 business days | $40 | $90 | $55 | n/a |
| Express 1 - 2 business days | $55 | n/a | n/a | n/a |
The HousePlanShop, LLC (THPS) delivers an outstanding design collection composed of many of the top-selling house plans created by several leading residential designers and architects throughout the United States and Canada. We know building a new home is exciting! Choosing the right house plan is one of the first and most important steps in the building process. However, we understand our customers do not always have time to visit several house plan websites or page through numerous catalogs and brochures. So, we have done quite a bit of work for you! We believe BIGGER is not always BETTER. We have already eliminated the less popular designs, so our customers will not waste time sorting through all of them. This saves valuable time for our customers that can now be spent moving forward with the building process.
By publishing house plans that are the best of the best along with some unique plans that might not be found elsewhere, we provide our customers with a manageable collection of house plans from which to choose. Additionally, we offer various ways to search our house plan collection including a Plan Search tool and an opportunity to browse all Architectural Plan Styles, New House Plans, a Photo Collection, and Current Trends. THPS offers a variety of services and special features to help you with the house plan buying experience such as our Favorites feature, Modification Service, and Resource Section. Finally, THPS delivers top-notch customer service. Our staff has been in the stock house plan business and serving the public for over 50 years. We are committed to providing an exceptional collection of house plans and excellent service as we help you begin your home building journey.
Are you sure you want to perform this action?