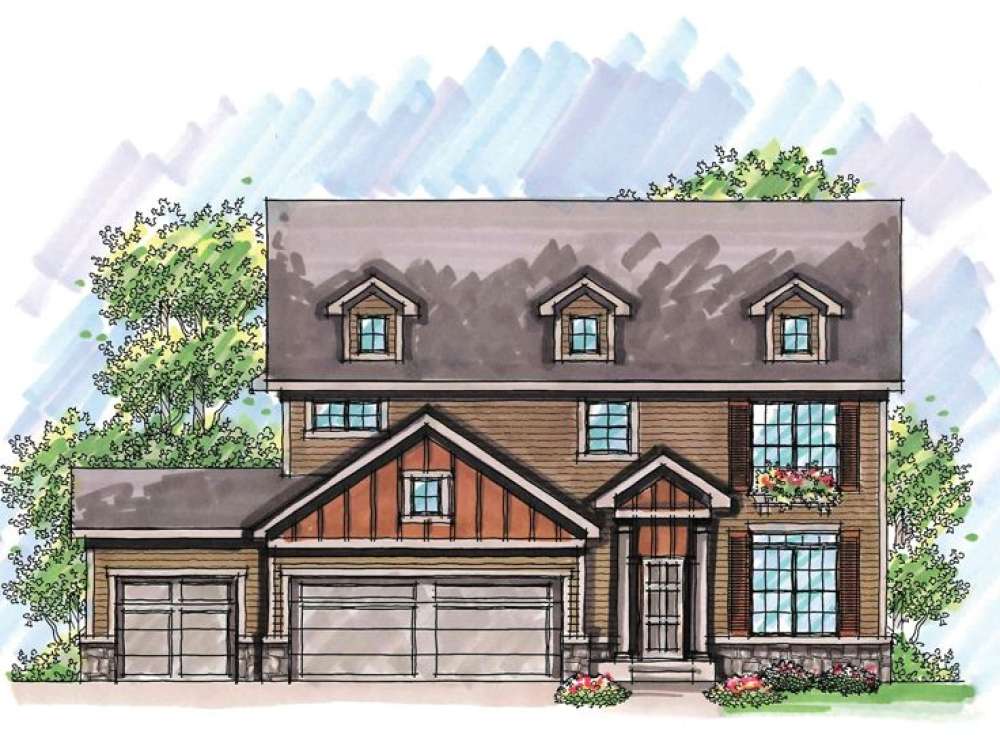There are no reviews


A mix of Colonial and Cape Cod styling mixes our historical past with New England flavor with this terrific two-story house plan. The floor modern floor plan contradicts the exterior revealing many of today’s most requested features. A convenient coat closet and a handy bench stand ready at the entry, great for winter unbundling. To the right, French doors, shelves, and a sunny window seat complement the peaceful den, ideal for a home office. At the back of the home, a corner fireplace anchors the great room as it spills over into the bayed breakfast nook and hardworking island kitchen. The first floor also sports a beautiful art niche, laundry room and 3-car garage. All bedrooms are located on the second floor, each with a private walk-in closet. A space-saving Jack and Jill bath serves two secondary bedrooms and features a double bowl vanity. The master suite pampers with its spacious walk-in closet, private bath with whirlpool tub and a step ceiling in the bedroom. With its boxy shape and simple exterior, this blended Cape Cod and Colonial style home plan is unique yet accommodating for today’s families.
| Heated Square Feet | |
| First Floor | 1081 |
| Second Floor | 1272 |
| Total | 2353 |
| Unheated Square Feet | |
| Garage | 726 |
| Bedrooms | 3 |
| Full Bathrooms | 2 |
| Half Bathrooms | 1 |
| Width | 53 ft. 0 in. |
| Depth | 45 ft. 0 in. |
| Approximate Height | 32 ft. 0 in. |
| Ceiling Height | |
| First Floor | 9 ft. 0 in. |
| Second Floor | 8 ft. 0 in. |
| Roof Pitch | 8/12 Main |
| Roof Pitch | 4/12 Other |
| Roof Framing |
|
| Foundation Options |
|
| Exterior Wall Options |
|
| Kitchen Features |
|
| Bedroom Features |
|
| Interior Features |
|
| Exterior Features |
|
| Special Features |
|
| Garage Features |
|
A mix of Colonial and Cape Cod styling mixes our historical past with New England flavor with this terrific two-story house plan. The floor modern floor plan contradicts the exterior revealing many of today’s most requested features. A convenient coat closet and a handy bench stand ready at the entry, great for winter unbundling. To the right, French doors, shelves, and a sunny window seat complement the peaceful den, ideal for a home office. At the back of the home, a corner fireplace anchors the great room as it spills over into the bayed breakfast nook and hardworking island kitchen. The first floor also sports a beautiful art niche, laundry room and 3-car garage. All bedrooms are located on the second floor, each with a private walk-in closet. A space-saving Jack and Jill bath serves two secondary bedrooms and features a double bowl vanity. The master suite pampers with its spacious walk-in closet, private bath with whirlpool tub and a step ceiling in the bedroom. With its boxy shape and simple exterior, this blended Cape Cod and Colonial style home plan is unique yet accommodating for today’s families.
PDF and CAD files are delivered by email, and have no shipping and handling cost.
| Continental US | Canada | AK/HI | *International | |
|---|---|---|---|---|
| Regular 8 - 12 business days | $65 | $115 | $115 | n/a |
| Priority 3 - 4 business days | $75 | n/a | n/a | n/a |
| Express 1 - 2 business days | n/a | n/a | n/a | n/a |
The HousePlanShop, LLC (THPS) delivers an outstanding design collection composed of many of the top-selling house plans created by several leading residential designers and architects throughout the United States and Canada. We know building a new home is exciting! Choosing the right house plan is one of the first and most important steps in the building process. However, we understand our customers do not always have time to visit several house plan websites or page through numerous catalogs and brochures. So, we have done quite a bit of work for you! We believe BIGGER is not always BETTER. We have already eliminated the less popular designs, so our customers will not waste time sorting through all of them. This saves valuable time for our customers that can now be spent moving forward with the building process.
By publishing house plans that are the best of the best along with some unique plans that might not be found elsewhere, we provide our customers with a manageable collection of house plans from which to choose. Additionally, we offer various ways to search our house plan collection including a Plan Search tool and an opportunity to browse all Architectural Plan Styles, New House Plans, a Photo Collection, and Current Trends. THPS offers a variety of services and special features to help you with the house plan buying experience such as our Favorites feature, Modification Service, and Resource Section. Finally, THPS delivers top-notch customer service. Our staff has been in the stock house plan business and serving the public for over 50 years. We are committed to providing an exceptional collection of house plans and excellent service as we help you begin your home building journey.
Are you sure you want to perform this action?