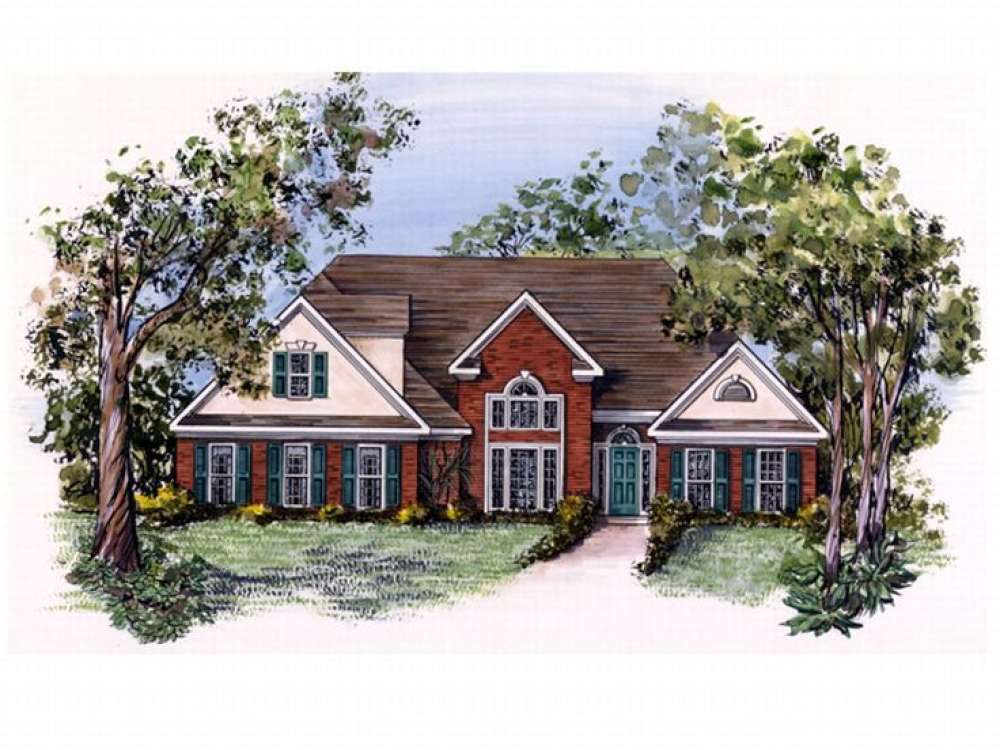There are no reviews


This ranch home plan has plenty to offer any family. Inside, decorative columns define the dining room while maintaining openness. A fireplace and a vaulted ceiling add an elegant touch in the family room. The pass-thru kitchen features a step-in pantry and efficient laundry closet. An angled counter merges the kitchen, bayed breakfast nook and family room together creating an open floor plan, ideal for hosing get-togethers. Luxury abounds in the privately located master suite. The lavish salon bath is the most notable feature complete with twin vanities, corner whirlpool tub and separate shower. Two closets and a creative ceiling complete the master retreat. Two secondary bedrooms reside on the opposite side of this split bedroom floor plan and share a convenient hall bath. A bonus room above the two-car garage offers room to grow completing this functional and family friendly ranch house plan.
| Heated Square Feet | |
| First Floor | 1831 |
| Total | 1831 |
| Unheated Square Feet | |
| Bonus | 290 |
| Bedrooms | 3 |
| Full Bathrooms | 2 |
| Width | 58 ft. 0 in. |
| Depth | 57 ft. 0 in. |
| Roof Framing |
|
| Foundation Options |
|
| Exterior Wall Options |
|
| Kitchen Features |
|
| Bedroom Features |
|
| Interior Features |
|
| Exterior Features |
|
| Special Features |
|
| Garage Features |
|
This ranch home plan has plenty to offer any family. Inside, decorative columns define the dining room while maintaining openness. A fireplace and a vaulted ceiling add an elegant touch in the family room. The pass-thru kitchen features a step-in pantry and efficient laundry closet. An angled counter merges the kitchen, bayed breakfast nook and family room together creating an open floor plan, ideal for hosing get-togethers. Luxury abounds in the privately located master suite. The lavish salon bath is the most notable feature complete with twin vanities, corner whirlpool tub and separate shower. Two closets and a creative ceiling complete the master retreat. Two secondary bedrooms reside on the opposite side of this split bedroom floor plan and share a convenient hall bath. A bonus room above the two-car garage offers room to grow completing this functional and family friendly ranch house plan.
PDF and CAD files are delivered by email, and have no shipping and handling cost.
| Continental US | Canada | AK/HI | *International | |
|---|---|---|---|---|
| Regular 8 - 12 business days | $75 | n/a | $95 | n/a |
| Priority 3 - 4 business days | n/a | n/a | n/a | n/a |
| Express 1 - 2 business days | n/a | n/a | n/a | n/a |
The HousePlanShop, LLC (THPS) delivers an outstanding design collection composed of many of the top-selling house plans created by several leading residential designers and architects throughout the United States and Canada. We know building a new home is exciting! Choosing the right house plan is one of the first and most important steps in the building process. However, we understand our customers do not always have time to visit several house plan websites or page through numerous catalogs and brochures. So, we have done quite a bit of work for you! We believe BIGGER is not always BETTER. We have already eliminated the less popular designs, so our customers will not waste time sorting through all of them. This saves valuable time for our customers that can now be spent moving forward with the building process.
By publishing house plans that are the best of the best along with some unique plans that might not be found elsewhere, we provide our customers with a manageable collection of house plans from which to choose. Additionally, we offer various ways to search our house plan collection including a Plan Search tool and an opportunity to browse all Architectural Plan Styles, New House Plans, a Photo Collection, and Current Trends. THPS offers a variety of services and special features to help you with the house plan buying experience such as our Favorites feature, Modification Service, and Resource Section. Finally, THPS delivers top-notch customer service. Our staff has been in the stock house plan business and serving the public for over 50 years. We are committed to providing an exceptional collection of house plans and excellent service as we help you begin your home building journey.
Are you sure you want to perform this action?