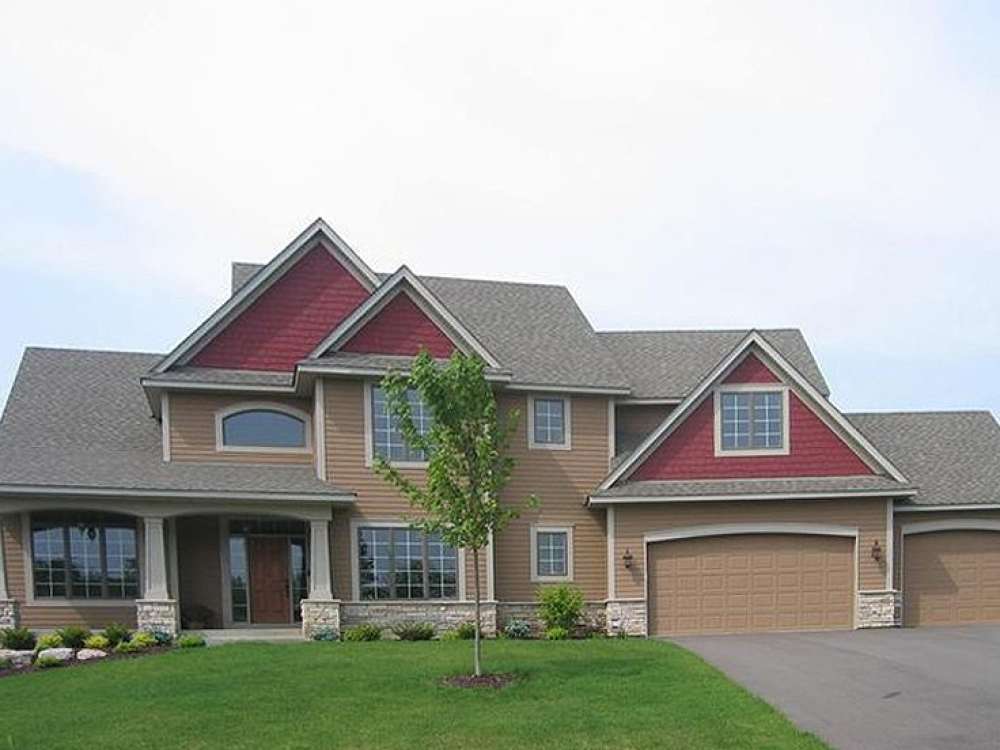There are no reviews


Craftsman style details, like the multi-material façade and the flared porch columns, dress up the exterior of this luxury house plan. Inside, you’ll find a practical floor plan for family living with the gathering areas on the first floor and the upper level dedicated to the sleeping zone. Stylish columns punctuate both the formal and casual dining areas visually defining these spaces and adding a touch of class. The island kitchen is strategically positioned serving both dining spaces with equal ease. And don’t miss the screened porch and rear deck, perfect for a summertime cookout with friends and neighbors. Just off the kitchen, you’ll find the convenient laundry area, pantry and access to the three-car garage. Now take a look at the left side of the home where the peaceful study boasts functional built-ins and the great room enjoys a gas fireplace surrounded with built-ins. At the top of the stairs, a handsome balcony overlooks the foyer while directing traffic to four bedrooms. Double doors open to the master bedroom where you’ll discover an elegant bath showcasing a garden tub, walk-in shower and dual sinks. Bedrooms 2 and 3 share a convenient Jack and Jill bath while Bedroom 4 delights in a private bath. If your family is stepping up from your starter home, this two-story Craftsman home plan is waiting for you!
| Heated Square Feet | |
| First Floor | 1530 |
| Second Floor | 1629 |
| Total | 3159 |
| Bedrooms | 4 |
| Full Bathrooms | 3 |
| Half Bathrooms | 1 |
| Width | 82 ft. 0 in. |
| Depth | 55 ft. 0 in. |
| Approximate Height | 31 ft. 9 in. |
| Ceiling Height | |
| First Floor | 9 ft. 1 in. |
| Second Floor | 8 ft. 1 in. |
| Roof Pitch | 9/12 Front to Back |
| Roof Pitch | 12/12 Side to side |
| Roof Framing |
|
| Foundation Options |
|
| Exterior Wall Options |
|
| Kitchen Features |
|
| Bedroom Features |
|
| Interior Features |
|
| Exterior Features |
|
| Special Features |
|
| Garage Features |
|
Craftsman style details, like the multi-material façade and the flared porch columns, dress up the exterior of this luxury house plan. Inside, you’ll find a practical floor plan for family living with the gathering areas on the first floor and the upper level dedicated to the sleeping zone. Stylish columns punctuate both the formal and casual dining areas visually defining these spaces and adding a touch of class. The island kitchen is strategically positioned serving both dining spaces with equal ease. And don’t miss the screened porch and rear deck, perfect for a summertime cookout with friends and neighbors. Just off the kitchen, you’ll find the convenient laundry area, pantry and access to the three-car garage. Now take a look at the left side of the home where the peaceful study boasts functional built-ins and the great room enjoys a gas fireplace surrounded with built-ins. At the top of the stairs, a handsome balcony overlooks the foyer while directing traffic to four bedrooms. Double doors open to the master bedroom where you’ll discover an elegant bath showcasing a garden tub, walk-in shower and dual sinks. Bedrooms 2 and 3 share a convenient Jack and Jill bath while Bedroom 4 delights in a private bath. If your family is stepping up from your starter home, this two-story Craftsman home plan is waiting for you!
PDF and CAD files are delivered by email, and have no shipping and handling cost.
| Continental US | Canada | AK/HI | *International | |
|---|---|---|---|---|
| Regular 8 - 12 business days | $25 | n/a | n/a | n/a |
| Priority 3 - 4 business days | $40 | n/a | n/a | n/a |
| Express 1 - 2 business days | $65 | n/a | n/a | n/a |
The HousePlanShop, LLC (THPS) delivers an outstanding design collection composed of many of the top-selling house plans created by several leading residential designers and architects throughout the United States and Canada. We know building a new home is exciting! Choosing the right house plan is one of the first and most important steps in the building process. However, we understand our customers do not always have time to visit several house plan websites or page through numerous catalogs and brochures. So, we have done quite a bit of work for you! We believe BIGGER is not always BETTER. We have already eliminated the less popular designs, so our customers will not waste time sorting through all of them. This saves valuable time for our customers that can now be spent moving forward with the building process.
By publishing house plans that are the best of the best along with some unique plans that might not be found elsewhere, we provide our customers with a manageable collection of house plans from which to choose. Additionally, we offer various ways to search our house plan collection including a Plan Search tool and an opportunity to browse all Architectural Plan Styles, New House Plans, a Photo Collection, and Current Trends. THPS offers a variety of services and special features to help you with the house plan buying experience such as our Favorites feature, Modification Service, and Resource Section. Finally, THPS delivers top-notch customer service. Our staff has been in the stock house plan business and serving the public for over 50 years. We are committed to providing an exceptional collection of house plans and excellent service as we help you begin your home building journey.
Are you sure you want to perform this action?