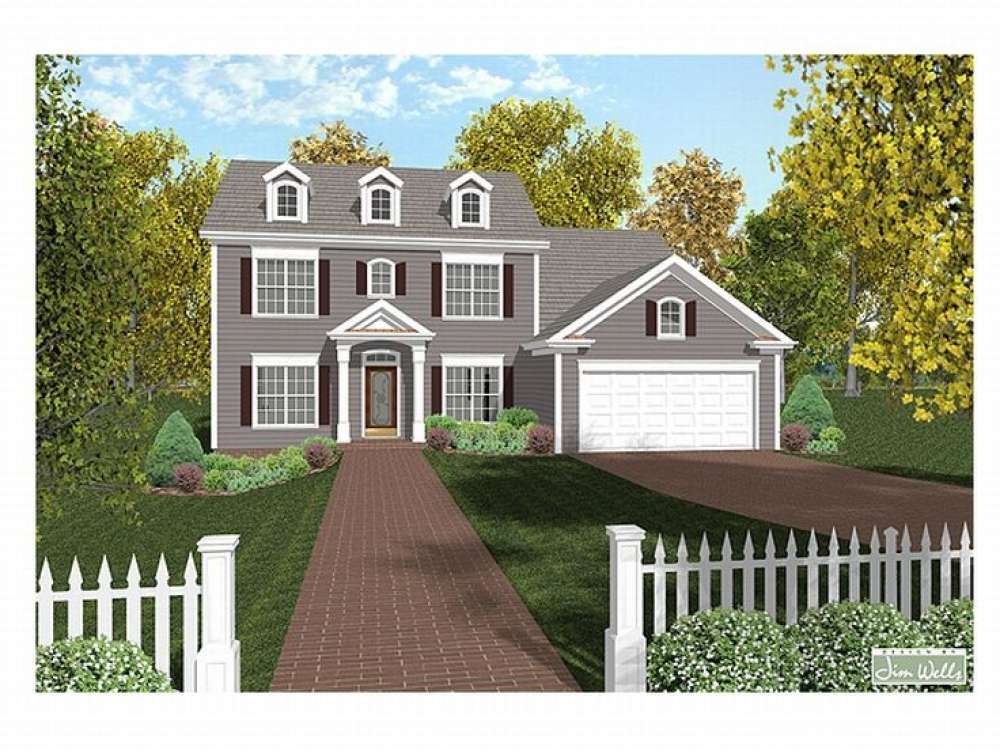There are no reviews


Blended Colonial and Cape Cod elements adorn the exterior of this inspiring two-story design. A covered porch flanked by columns welcomes you home. Once inside, step through double French doors into a private home office, just right for the work-at-home parent. Across the entry from the office is a spacious formal dining area, the site of many memorable meals in the years to come. An open kitchen creates an atmosphere for both cooking and conversation. The fully appointed in-law suite located just off the kitchen/laundry area is a pleasant surprise. With a fireplace, ceiling fan and access to a roomy screened porch through double French doors, the generously sized family room is the perfect spot to entertain guests. A rear staircase leads to the upper level, which houses the master suite and two secondary bedrooms. The children’s bedrooms each feature walk-in closets providing plenty of storage space. Through double French doors luxury awaits in the exquisite master suite. Amenity-rich, this relaxing oasis showcases a tray ceiling, walk-in closet and well-appointed bath equipped with a soaking tub. The lavish master bath features separate vanities, garden tub and oversized shower. An expandable closet completes this elegant owner’s retreat. A two-car garage polishes off this historical home plan.
| Heated Square Feet | |
| First Floor | 1194 |
| Second Floor | 903 |
| Total | 2097 |
| Bedrooms | 4 |
| Full Bathrooms | 3 |
| Width | 50 ft. 0 in. |
| Depth | 50 ft. 0 in. |
| Approximate Height | 29 ft. 10 in. |
| Ceiling Height | |
| First Floor | 9 ft. 0 in. |
| Second Floor | 8 ft. 0 in. |
| Roof Pitch | 8/12 Main |
| Roof Framing |
|
| Foundation Options |
|
| Exterior Wall Options |
|
| Kitchen Features |
|
| Bedroom Features |
|
| Interior Features |
|
| Exterior Features |
|
| Special Features |
|
| Garage Features |
|
Blended Colonial and Cape Cod elements adorn the exterior of this inspiring two-story design. A covered porch flanked by columns welcomes you home. Once inside, step through double French doors into a private home office, just right for the work-at-home parent. Across the entry from the office is a spacious formal dining area, the site of many memorable meals in the years to come. An open kitchen creates an atmosphere for both cooking and conversation. The fully appointed in-law suite located just off the kitchen/laundry area is a pleasant surprise. With a fireplace, ceiling fan and access to a roomy screened porch through double French doors, the generously sized family room is the perfect spot to entertain guests. A rear staircase leads to the upper level, which houses the master suite and two secondary bedrooms. The children’s bedrooms each feature walk-in closets providing plenty of storage space. Through double French doors luxury awaits in the exquisite master suite. Amenity-rich, this relaxing oasis showcases a tray ceiling, walk-in closet and well-appointed bath equipped with a soaking tub. The lavish master bath features separate vanities, garden tub and oversized shower. An expandable closet completes this elegant owner’s retreat. A two-car garage polishes off this historical home plan.
PDF and CAD files are delivered by email, and have no shipping and handling cost.
| Continental US | Canada | AK/HI | *International | |
|---|---|---|---|---|
| Regular 8 - 12 business days | $25 | n/a | n/a | n/a |
| Priority 3 - 4 business days | $40 | n/a | n/a | n/a |
| Express 1 - 2 business days | $65 | n/a | n/a | n/a |
The HousePlanShop, LLC (THPS) delivers an outstanding design collection composed of many of the top-selling house plans created by several leading residential designers and architects throughout the United States and Canada. We know building a new home is exciting! Choosing the right house plan is one of the first and most important steps in the building process. However, we understand our customers do not always have time to visit several house plan websites or page through numerous catalogs and brochures. So, we have done quite a bit of work for you! We believe BIGGER is not always BETTER. We have already eliminated the less popular designs, so our customers will not waste time sorting through all of them. This saves valuable time for our customers that can now be spent moving forward with the building process.
By publishing house plans that are the best of the best along with some unique plans that might not be found elsewhere, we provide our customers with a manageable collection of house plans from which to choose. Additionally, we offer various ways to search our house plan collection including a Plan Search tool and an opportunity to browse all Architectural Plan Styles, New House Plans, a Photo Collection, and Current Trends. THPS offers a variety of services and special features to help you with the house plan buying experience such as our Favorites feature, Modification Service, and Resource Section. Finally, THPS delivers top-notch customer service. Our staff has been in the stock house plan business and serving the public for over 50 years. We are committed to providing an exceptional collection of house plans and excellent service as we help you begin your home building journey.
Are you sure you want to perform this action?