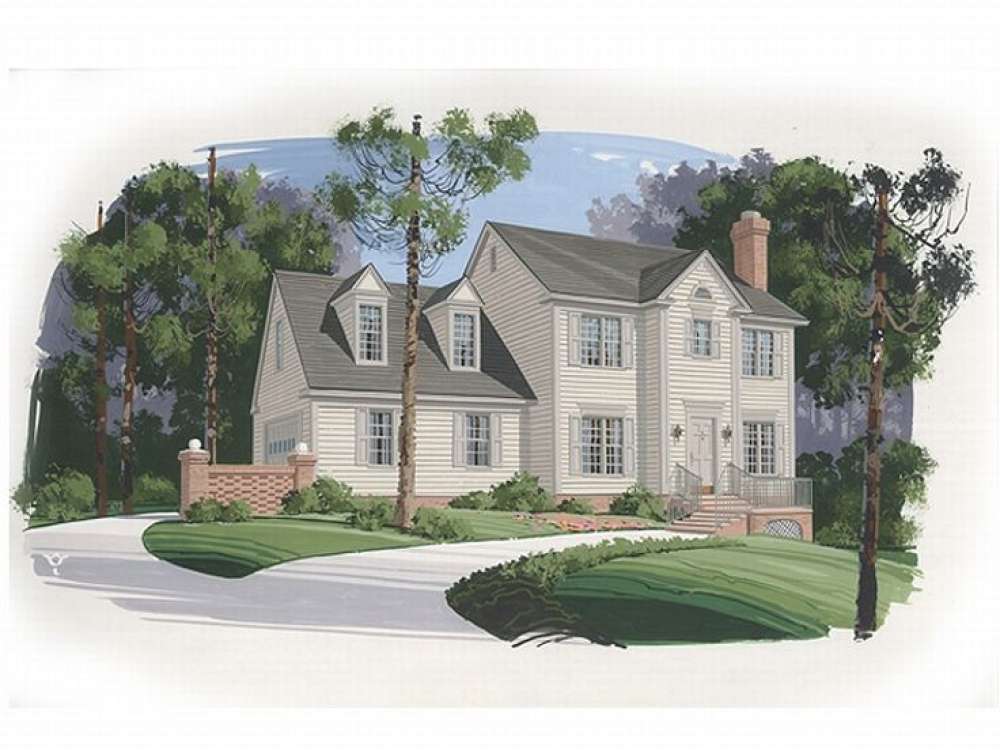There are no reviews


Styled like home along New England’s coast, this Cape Cod house plan features a simple exterior and 1,653 square feet of living space in a small and affordable design. Inside, the living room and dining room assume their traditional positions flanking the foyer while generous sunlight pours through double windows filling each space. This arrangement is just right for family gatherings and formal dinner parties. At the back of the home, you’ll find the efficient kitchen and adjoining sunny breakfast area. Completing the main level are a powder room, spacious laundry room and two-car, side-entry garage. Three bedrooms are positioned on the second level for privacy. You will find soothing refreshment in your lavish master bedroom sporting a tray ceiling, walk-in closet, window soaking tub and twin vanities. Bedroom 2 delights in a walk-in closet as it shares a bath with the third bedroom. Perfect for a growing family, the bonus room features two dormer windows and works well as a fourth bedroom, home office or playroom for the kids. Cozy and comfortable, you’ll feel like you’re living along the Eastern Seaboard with this two-story Cape Cod home plan.
| Heated Square Feet | |
| First Floor | 816 |
| Second Floor | 837 |
| Total | 1653 |
| Unheated Square Feet | |
| Bonus | 296 |
| Bedrooms | 3 |
| Full Bathrooms | 2 |
| Half Bathrooms | 1 |
| Width | 48 ft. 0 in. |
| Depth | 30 ft. 4 in. |
| Approximate Height | 27 ft. 0 in. |
| Ceiling Height | |
| First Floor | 8 ft. 0 in. |
| Second Floor | 8 ft. 0 in. |
| Roof Pitch | 8/12 Main |
| Roof Framing |
|
| Foundation Options |
|
| Exterior Wall Options |
|
| Kitchen Features |
|
| Bedroom Features |
|
| Interior Features |
|
| Exterior Features |
|
| Special Features |
|
| Garage Features |
|
Styled like home along New England’s coast, this Cape Cod house plan features a simple exterior and 1,653 square feet of living space in a small and affordable design. Inside, the living room and dining room assume their traditional positions flanking the foyer while generous sunlight pours through double windows filling each space. This arrangement is just right for family gatherings and formal dinner parties. At the back of the home, you’ll find the efficient kitchen and adjoining sunny breakfast area. Completing the main level are a powder room, spacious laundry room and two-car, side-entry garage. Three bedrooms are positioned on the second level for privacy. You will find soothing refreshment in your lavish master bedroom sporting a tray ceiling, walk-in closet, window soaking tub and twin vanities. Bedroom 2 delights in a walk-in closet as it shares a bath with the third bedroom. Perfect for a growing family, the bonus room features two dormer windows and works well as a fourth bedroom, home office or playroom for the kids. Cozy and comfortable, you’ll feel like you’re living along the Eastern Seaboard with this two-story Cape Cod home plan.
PDF and CAD files are delivered by email, and have no shipping and handling cost.
| Continental US | Canada | AK/HI | *International | |
|---|---|---|---|---|
| Regular 8 - 12 business days | $25 | n/a | n/a | n/a |
| Priority 3 - 4 business days | $40 | n/a | n/a | n/a |
| Express 1 - 2 business days | $65 | n/a | n/a | n/a |
The HousePlanShop, LLC (THPS) delivers an outstanding design collection composed of many of the top-selling house plans created by several leading residential designers and architects throughout the United States and Canada. We know building a new home is exciting! Choosing the right house plan is one of the first and most important steps in the building process. However, we understand our customers do not always have time to visit several house plan websites or page through numerous catalogs and brochures. So, we have done quite a bit of work for you! We believe BIGGER is not always BETTER. We have already eliminated the less popular designs, so our customers will not waste time sorting through all of them. This saves valuable time for our customers that can now be spent moving forward with the building process.
By publishing house plans that are the best of the best along with some unique plans that might not be found elsewhere, we provide our customers with a manageable collection of house plans from which to choose. Additionally, we offer various ways to search our house plan collection including a Plan Search tool and an opportunity to browse all Architectural Plan Styles, New House Plans, a Photo Collection, and Current Trends. THPS offers a variety of services and special features to help you with the house plan buying experience such as our Favorites feature, Modification Service, and Resource Section. Finally, THPS delivers top-notch customer service. Our staff has been in the stock house plan business and serving the public for over 50 years. We are committed to providing an exceptional collection of house plans and excellent service as we help you begin your home building journey.
Are you sure you want to perform this action?