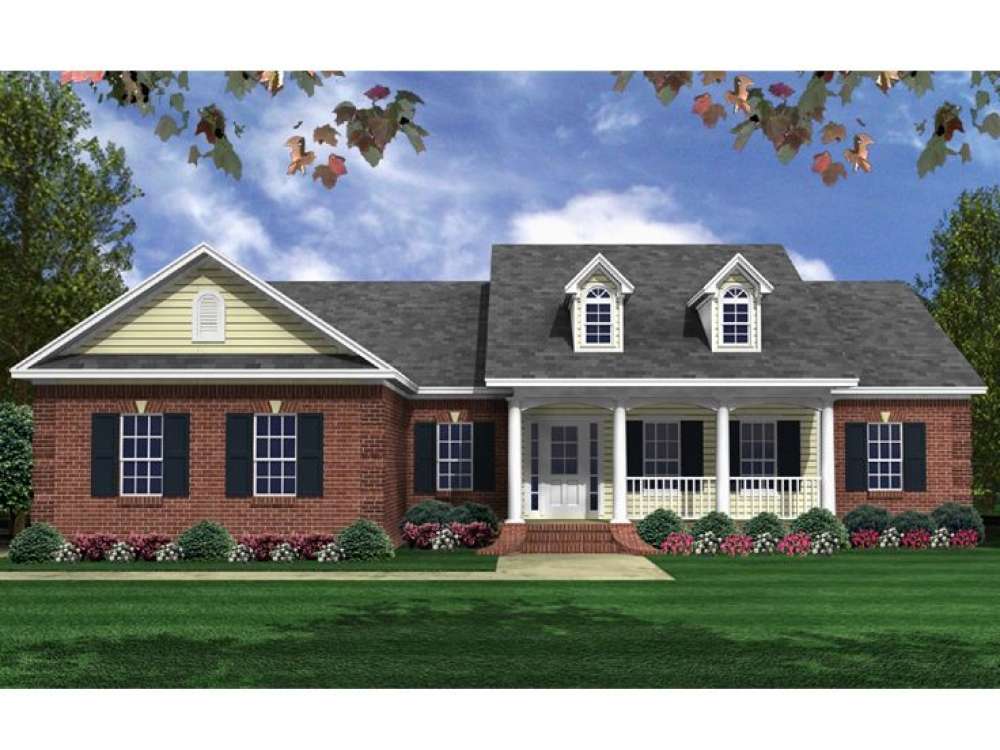There are no reviews


Small ranch house plan combines brick and siding for a striking exterior
Great room boasts a vaulted ceiling and connects with the kitchen and eating area
Master bath includes a separate shower and tub
Split-bedroom floor plan has two secondary bedrooms sharing a full bath
Two-car garage contains a storage closet
Kitchen features an island with snack bar
| Heated Square Feet | |
| First Floor | 1631 |
| Total | 1631 |
| Unheated Square Feet | |
| Garage | 584 |
| Patio/Terrace/Lanai | 211 |
| Bedrooms | 3 |
| Full Bathrooms | 2 |
| Width | 65 ft. 10 in. |
| Depth | 49 ft. 0 in. |
| Approximate Height | 22 ft. 1 in. |
| Ceiling Height | |
| First Floor | 9 ft. 0 in. |
| Roof Pitch | 8/12 Main |
| Roof Framing |
|
| Foundation Options |
|
| Exterior Wall Options |
|
| Kitchen Features |
|
| Bedroom Features |
|
| Interior Features |
|
| Exterior Features |
|
| Special Features |
|
| Garage Features |
|
Small ranch house plan combines brick and siding for a striking exterior
Great room boasts a vaulted ceiling and connects with the kitchen and eating area
Master bath includes a separate shower and tub
Split-bedroom floor plan has two secondary bedrooms sharing a full bath
Two-car garage contains a storage closet
Kitchen features an island with snack bar
PDF and CAD files are delivered by email, and have no shipping and handling cost.
| Continental US | Canada | AK/HI | *International | |
|---|---|---|---|---|
| Regular 8 - 12 business days | $35 | n/a | n/a | n/a |
| Priority 3 - 4 business days | $50 | n/a | $70 | n/a |
| Express 1 - 2 business days | $70 | n/a | n/a | n/a |
The HousePlanShop, LLC (THPS) delivers an outstanding design collection composed of many of the top-selling house plans created by several leading residential designers and architects throughout the United States and Canada. We know building a new home is exciting! Choosing the right house plan is one of the first and most important steps in the building process. However, we understand our customers do not always have time to visit several house plan websites or page through numerous catalogs and brochures. So, we have done quite a bit of work for you! We believe BIGGER is not always BETTER. We have already eliminated the less popular designs, so our customers will not waste time sorting through all of them. This saves valuable time for our customers that can now be spent moving forward with the building process.
By publishing house plans that are the best of the best along with some unique plans that might not be found elsewhere, we provide our customers with a manageable collection of house plans from which to choose. Additionally, we offer various ways to search our house plan collection including a Plan Search tool and an opportunity to browse all Architectural Plan Styles, New House Plans, a Photo Collection, and Current Trends. THPS offers a variety of services and special features to help you with the house plan buying experience such as our Favorites feature, Modification Service, and Resource Section. Finally, THPS delivers top-notch customer service. Our staff has been in the stock house plan business and serving the public for over 50 years. We are committed to providing an exceptional collection of house plans and excellent service as we help you begin your home building journey.
Are you sure you want to perform this action?