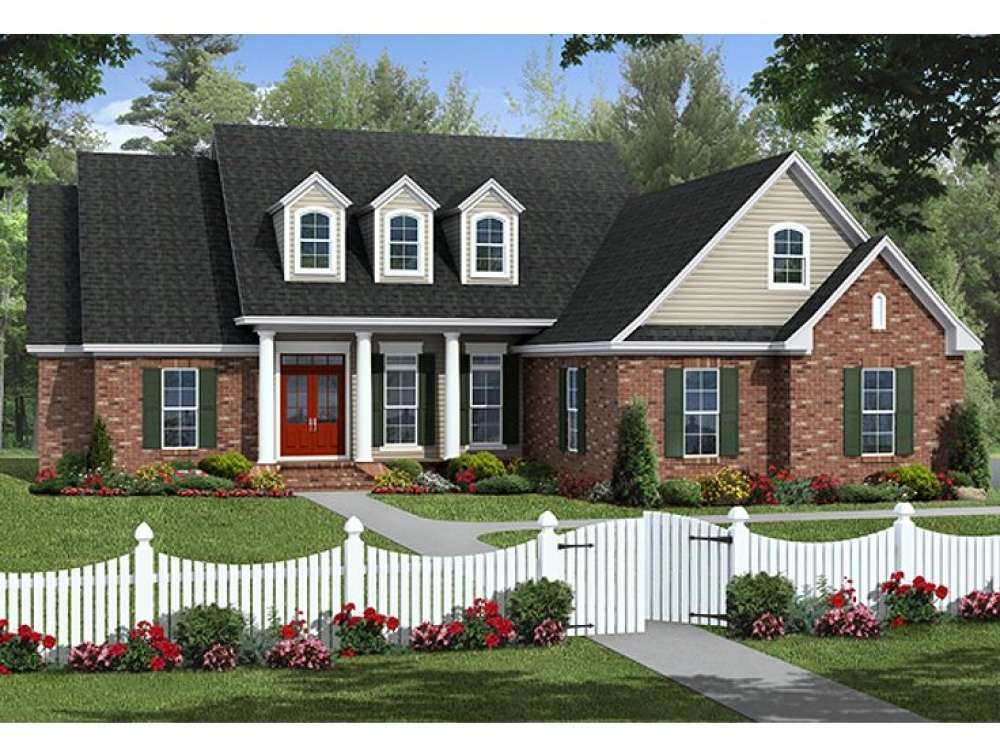There are no reviews


A trio of dormers rests above the covered front porch of this mixed Southern and traditional home plan. A siding and brick façade works well with the column-lined porch and shuttered windows add a touch of style. Inside, the foyer greets all and quickly introduces the formal dining room and great room which are open to one another making it easy to entertain guests on special occasions. Notice the kitchen strategically positioned between the dining room and breakfast room serving formal and casual meals with equal ease. And for pleasant evenings, enjoy after dinner drinks or dessert on the rear porch. The left side of the home features three family bedrooms each outfitted with a walk-in closet. The hall bath accommodates the children’s needs. Stylish amenities fill your secluded master bedroom including a tray ceiling, His and Her walk-in closets and a sumptuous bath. You’ll appreciate the nearby positioning of the utility room making it easy to do a late-night load of laundry. The 2-car garage completes the main level, but don’t miss the upstairs bonus room. Finished now or in the future, this extra room provides flexible space that can change with your lifestyle to satisfy your needs. A masterful blend of style and function, this ranch house plan will get the attention of your family, friends and neighbors!
| Heated Square Feet | |
| First Floor | 2203 |
| Total | 2203 |
| Unheated Square Feet | |
| Bonus | 382 |
| Garage | 679 |
| Porch(es) | 215 |
| Bedrooms | 4 |
| Full Bathrooms | 2 |
| Width | 61 ft. 0 in. |
| Depth | 72 ft. 0 in. |
| Approximate Height | 27 ft. 5 in. |
| Ceiling Height | |
| First Floor | 9 ft. 0 in. |
| Second Floor | 8 ft. 0 in. |
| Roof Pitch | 10/12 Main |
| Roof Pitch | 12/12 Other |
| Roof Framing |
|
| Foundation Options |
|
| Exterior Wall Options |
|
| Kitchen Features |
|
| Bedroom Features |
|
| Interior Features |
|
| Exterior Features |
|
| Special Features |
|
| Garage Features |
|
A trio of dormers rests above the covered front porch of this mixed Southern and traditional home plan. A siding and brick façade works well with the column-lined porch and shuttered windows add a touch of style. Inside, the foyer greets all and quickly introduces the formal dining room and great room which are open to one another making it easy to entertain guests on special occasions. Notice the kitchen strategically positioned between the dining room and breakfast room serving formal and casual meals with equal ease. And for pleasant evenings, enjoy after dinner drinks or dessert on the rear porch. The left side of the home features three family bedrooms each outfitted with a walk-in closet. The hall bath accommodates the children’s needs. Stylish amenities fill your secluded master bedroom including a tray ceiling, His and Her walk-in closets and a sumptuous bath. You’ll appreciate the nearby positioning of the utility room making it easy to do a late-night load of laundry. The 2-car garage completes the main level, but don’t miss the upstairs bonus room. Finished now or in the future, this extra room provides flexible space that can change with your lifestyle to satisfy your needs. A masterful blend of style and function, this ranch house plan will get the attention of your family, friends and neighbors!
PDF and CAD files are delivered by email, and have no shipping and handling cost.
| Continental US | Canada | AK/HI | *International | |
|---|---|---|---|---|
| Regular 8 - 12 business days | $35 | n/a | n/a | n/a |
| Priority 3 - 4 business days | $50 | n/a | $70 | n/a |
| Express 1 - 2 business days | $70 | n/a | n/a | n/a |
The HousePlanShop, LLC (THPS) delivers an outstanding design collection composed of many of the top-selling house plans created by several leading residential designers and architects throughout the United States and Canada. We know building a new home is exciting! Choosing the right house plan is one of the first and most important steps in the building process. However, we understand our customers do not always have time to visit several house plan websites or page through numerous catalogs and brochures. So, we have done quite a bit of work for you! We believe BIGGER is not always BETTER. We have already eliminated the less popular designs, so our customers will not waste time sorting through all of them. This saves valuable time for our customers that can now be spent moving forward with the building process.
By publishing house plans that are the best of the best along with some unique plans that might not be found elsewhere, we provide our customers with a manageable collection of house plans from which to choose. Additionally, we offer various ways to search our house plan collection including a Plan Search tool and an opportunity to browse all Architectural Plan Styles, New House Plans, a Photo Collection, and Current Trends. THPS offers a variety of services and special features to help you with the house plan buying experience such as our Favorites feature, Modification Service, and Resource Section. Finally, THPS delivers top-notch customer service. Our staff has been in the stock house plan business and serving the public for over 50 years. We are committed to providing an exceptional collection of house plans and excellent service as we help you begin your home building journey.
Are you sure you want to perform this action?