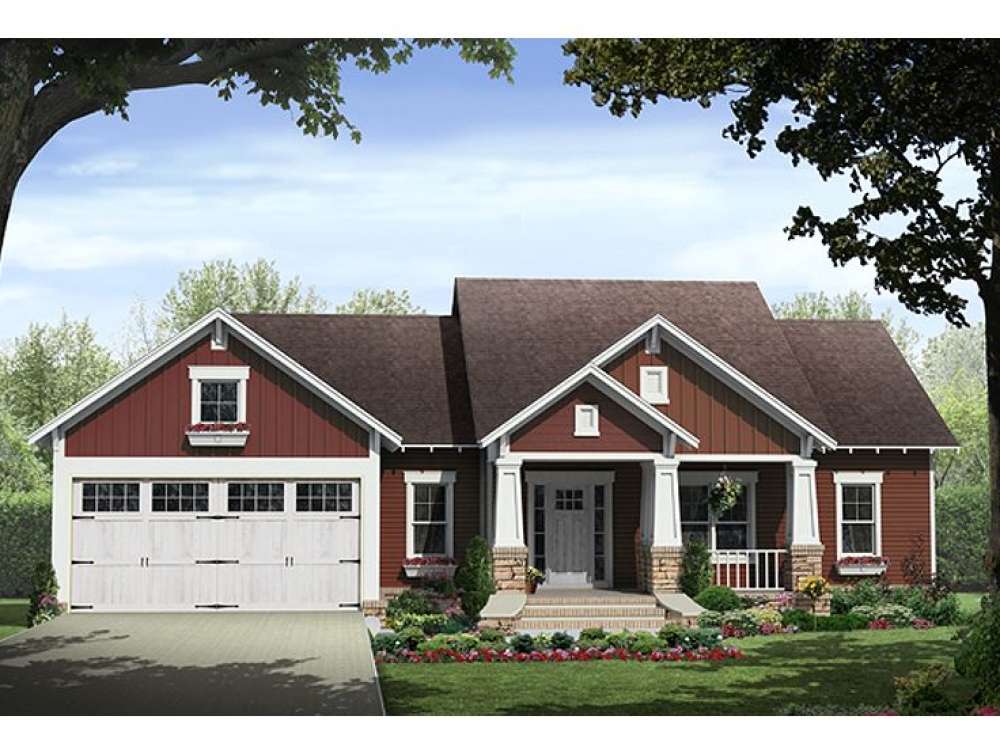There are no reviews


Arts and Crafts details highlight the exterior of this ranch house plan and beg you to look inside. Stepping in from the covered front porch, the open floor plan is ready to accommodate any type of gathering or special occasion. The great room connects with the eat-in kitchen. Collectively, they feature special appointments like a gas log fireplace, built-in cabinet and a meal-prep island with popular, raised snack bar. The media room is nearby and works well as a home office or TV room for the kids. Split bedrooms afford a measure of privacy to the master bedroom. Inside you’ll discover a fanciful trayed ceiling and decadent bath showcasing His and Her walk-in closets and sinks, a corner soaking tub and separate shower. The utility room, double garage and storage area complete the left side of the home. On the right, Bedrooms 2 and 3 enjoy roomy closets and access a hall bath. If you are stepping up from your starter home and need a family-friendly design all on one level, you will find it with this one-story Craftsman home plan!
| Heated Square Feet | |
| First Floor | 1853 |
| Total | 1853 |
| Bedrooms | 3 |
| Full Bathrooms | 2 |
| Width | 64 ft. 2 in. |
| Depth | 55 ft. 4 in. |
| Approximate Height | 22 ft. 5 in. |
| Ceiling Height | |
| First Floor | 9 ft. 0 in. |
| Roof Pitch | 8/12 Main |
| Roof Framing |
|
| Foundation Options |
|
| Exterior Wall Options |
|
| Kitchen Features |
|
| Bedroom Features |
|
| Interior Features |
|
| Exterior Features |
|
| Special Features |
|
| Garage Features |
|
Arts and Crafts details highlight the exterior of this ranch house plan and beg you to look inside. Stepping in from the covered front porch, the open floor plan is ready to accommodate any type of gathering or special occasion. The great room connects with the eat-in kitchen. Collectively, they feature special appointments like a gas log fireplace, built-in cabinet and a meal-prep island with popular, raised snack bar. The media room is nearby and works well as a home office or TV room for the kids. Split bedrooms afford a measure of privacy to the master bedroom. Inside you’ll discover a fanciful trayed ceiling and decadent bath showcasing His and Her walk-in closets and sinks, a corner soaking tub and separate shower. The utility room, double garage and storage area complete the left side of the home. On the right, Bedrooms 2 and 3 enjoy roomy closets and access a hall bath. If you are stepping up from your starter home and need a family-friendly design all on one level, you will find it with this one-story Craftsman home plan!
PDF and CAD files are delivered by email, and have no shipping and handling cost.
| Continental US | Canada | AK/HI | *International | |
|---|---|---|---|---|
| Regular 8 - 12 business days | $35 | n/a | n/a | n/a |
| Priority 3 - 4 business days | $50 | n/a | $70 | n/a |
| Express 1 - 2 business days | $70 | n/a | n/a | n/a |
The HousePlanShop, LLC (THPS) delivers an outstanding design collection composed of many of the top-selling house plans created by several leading residential designers and architects throughout the United States and Canada. We know building a new home is exciting! Choosing the right house plan is one of the first and most important steps in the building process. However, we understand our customers do not always have time to visit several house plan websites or page through numerous catalogs and brochures. So, we have done quite a bit of work for you! We believe BIGGER is not always BETTER. We have already eliminated the less popular designs, so our customers will not waste time sorting through all of them. This saves valuable time for our customers that can now be spent moving forward with the building process.
By publishing house plans that are the best of the best along with some unique plans that might not be found elsewhere, we provide our customers with a manageable collection of house plans from which to choose. Additionally, we offer various ways to search our house plan collection including a Plan Search tool and an opportunity to browse all Architectural Plan Styles, New House Plans, a Photo Collection, and Current Trends. THPS offers a variety of services and special features to help you with the house plan buying experience such as our Favorites feature, Modification Service, and Resource Section. Finally, THPS delivers top-notch customer service. Our staff has been in the stock house plan business and serving the public for over 50 years. We are committed to providing an exceptional collection of house plans and excellent service as we help you begin your home building journey.
Are you sure you want to perform this action?