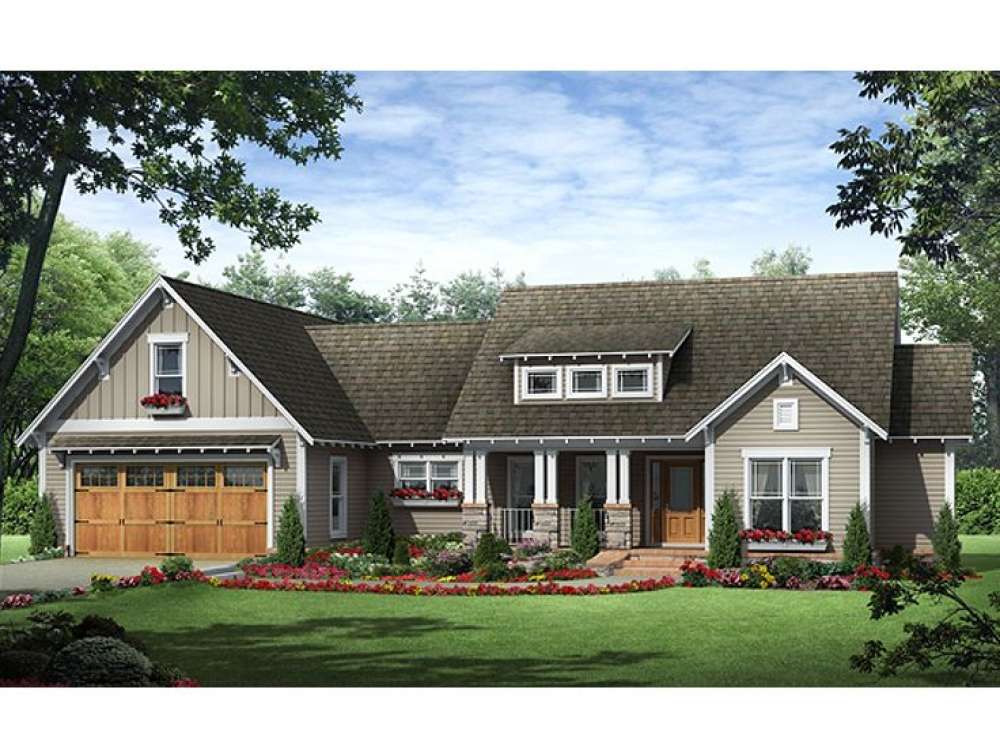There are no reviews


This inviting ranch house plan showcases rustic Arts and Crafts styling with upscale features. Though small and affordable, front and rear covered porches add usable outdoor living space to the floor plan offering additional room for gathering and relaxing. Entering from the covered front porch, the foyer greets guests and immediately introduces the formal dining room, the site of many memorable meals in the years to come. The island kitchen is strategically positioned between the dining room and the cheerful breakfast nook serving both with equal ease. Furthermore, it boasts a pantry and island with snack bar. Now turn your attention to the great room where a 10’ ceiling tops the central gathering space and built-ins surround the gas log fireplace. On the right side of the home, Bedrooms 2 and 3 delight in walk-in closets and share a compartmented hall bath outfitted with dual sinks for convenience. On the left side of this split-bedroom floor plan, your master bedroom is quietly tucked behind the 2-car garage, storage space and laundry room. It features a fanciful 10’ ceiling treatment, walk-in closet for two, soothing jet tub, separate shower and double bowl vanity. Filled with just the right features to satisfy an active family, this budget-friendly Craftsman house plan is ready to please you.
| Heated Square Feet | |
| First Floor | 1800 |
| Total | 1800 |
| Bedrooms | 3 |
| Full Bathrooms | 2 |
| Width | 72 ft. 4 in. |
| Depth | 48 ft. 0 in. |
| Approximate Height | 22 ft. 7 in. |
| Ceiling Height | |
| First Floor | 9 ft. 0 in. |
| Roof Pitch | 10/12 Main |
| Roof Pitch | 4/12 Other |
| Roof Pitch | 12/12 Other |
| Roof Framing |
|
| Foundation Options |
|
| Exterior Wall Options |
|
| Kitchen Features |
|
| Bedroom Features |
|
| Interior Features |
|
| Exterior Features |
|
| Special Features |
|
| Garage Features |
|
This inviting ranch house plan showcases rustic Arts and Crafts styling with upscale features. Though small and affordable, front and rear covered porches add usable outdoor living space to the floor plan offering additional room for gathering and relaxing. Entering from the covered front porch, the foyer greets guests and immediately introduces the formal dining room, the site of many memorable meals in the years to come. The island kitchen is strategically positioned between the dining room and the cheerful breakfast nook serving both with equal ease. Furthermore, it boasts a pantry and island with snack bar. Now turn your attention to the great room where a 10’ ceiling tops the central gathering space and built-ins surround the gas log fireplace. On the right side of the home, Bedrooms 2 and 3 delight in walk-in closets and share a compartmented hall bath outfitted with dual sinks for convenience. On the left side of this split-bedroom floor plan, your master bedroom is quietly tucked behind the 2-car garage, storage space and laundry room. It features a fanciful 10’ ceiling treatment, walk-in closet for two, soothing jet tub, separate shower and double bowl vanity. Filled with just the right features to satisfy an active family, this budget-friendly Craftsman house plan is ready to please you.
PDF and CAD files are delivered by email, and have no shipping and handling cost.
| Continental US | Canada | AK/HI | *International | |
|---|---|---|---|---|
| Regular 8 - 12 business days | $35 | n/a | n/a | n/a |
| Priority 3 - 4 business days | $50 | n/a | $70 | n/a |
| Express 1 - 2 business days | $70 | n/a | n/a | n/a |
The HousePlanShop, LLC (THPS) delivers an outstanding design collection composed of many of the top-selling house plans created by several leading residential designers and architects throughout the United States and Canada. We know building a new home is exciting! Choosing the right house plan is one of the first and most important steps in the building process. However, we understand our customers do not always have time to visit several house plan websites or page through numerous catalogs and brochures. So, we have done quite a bit of work for you! We believe BIGGER is not always BETTER. We have already eliminated the less popular designs, so our customers will not waste time sorting through all of them. This saves valuable time for our customers that can now be spent moving forward with the building process.
By publishing house plans that are the best of the best along with some unique plans that might not be found elsewhere, we provide our customers with a manageable collection of house plans from which to choose. Additionally, we offer various ways to search our house plan collection including a Plan Search tool and an opportunity to browse all Architectural Plan Styles, New House Plans, a Photo Collection, and Current Trends. THPS offers a variety of services and special features to help you with the house plan buying experience such as our Favorites feature, Modification Service, and Resource Section. Finally, THPS delivers top-notch customer service. Our staff has been in the stock house plan business and serving the public for over 50 years. We are committed to providing an exceptional collection of house plans and excellent service as we help you begin your home building journey.
Are you sure you want to perform this action?