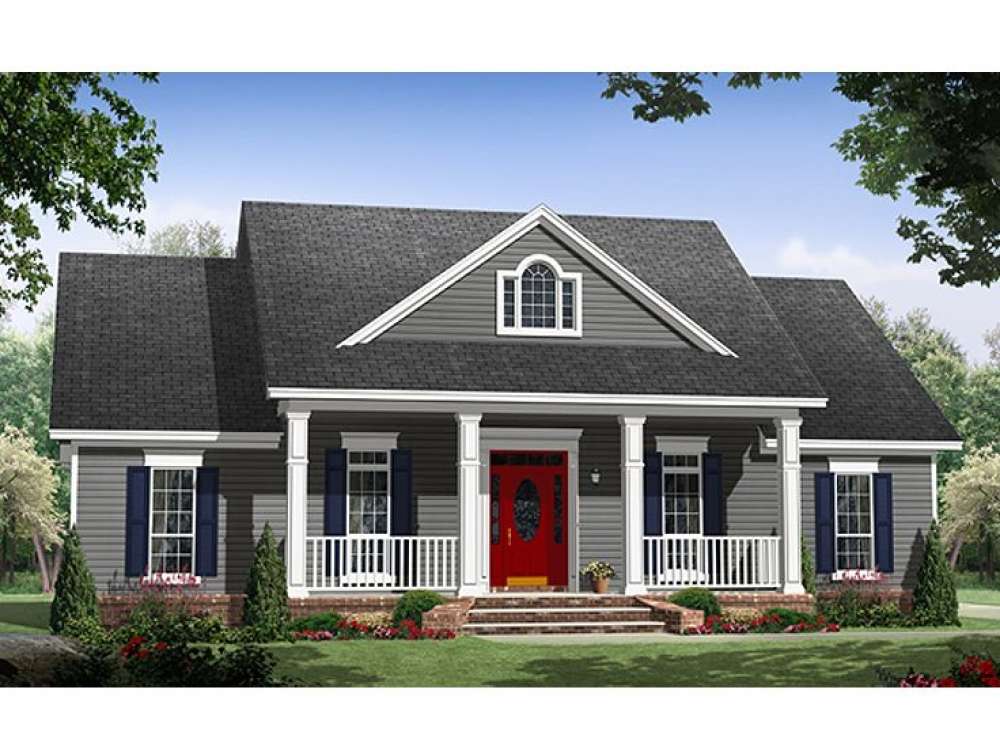There are no reviews


A splendid mix of Southern and country style adorns the exterior of this small and affordable ranch house plan. The covered porch greets all and points the way inside where the spacious great room is sure to impress. A 10’ ceiling lends spaciousness while a fireplace surrounded with built-ins adds a cozy touch on wintry nights. The great room spills over into the combined kitchen and dining area where the large island with eating bar is ready for after school snacks and serving buffet style meals. Double doors open to the rear porch and two-car carport. On the left side of the home, two secondary bedrooms enjoy ample closet space and share a hall bath. Across this split-bedroom floor plan, your master bedroom indulges in privacy and boasts stylish amenities like the 10’ tray ceiling and refreshing bath showcasing His and Her vanities, a splashy jet tub and separate shower. Don’t miss the walk-in closet! The laundry room is situated near the master bedroom making it easy to handle late night loads. This well-designed Southern country home plan provides an abundance of amenities for a minimal square footage that is sure to please you.
| Heated Square Feet | |
| First Floor | 1640 |
| Total | 1640 |
| Bedrooms | 3 |
| Full Bathrooms | 2 |
| Width | 55 ft. 0 in. |
| Depth | 55 ft. 0 in. |
| Approximate Height | 23 ft. 9 in. |
| Ceiling Height | |
| First Floor | 9 ft. 0 in. |
| Roof Pitch | 8/12 Main |
| Roof Pitch | 4/12 Other |
| Roof Framing |
|
| Foundation Options |
|
| Exterior Wall Options |
|
| Kitchen Features |
|
| Bedroom Features |
|
| Interior Features |
|
| Exterior Features |
|
| Special Features |
|
| Garage Features |
|
A splendid mix of Southern and country style adorns the exterior of this small and affordable ranch house plan. The covered porch greets all and points the way inside where the spacious great room is sure to impress. A 10’ ceiling lends spaciousness while a fireplace surrounded with built-ins adds a cozy touch on wintry nights. The great room spills over into the combined kitchen and dining area where the large island with eating bar is ready for after school snacks and serving buffet style meals. Double doors open to the rear porch and two-car carport. On the left side of the home, two secondary bedrooms enjoy ample closet space and share a hall bath. Across this split-bedroom floor plan, your master bedroom indulges in privacy and boasts stylish amenities like the 10’ tray ceiling and refreshing bath showcasing His and Her vanities, a splashy jet tub and separate shower. Don’t miss the walk-in closet! The laundry room is situated near the master bedroom making it easy to handle late night loads. This well-designed Southern country home plan provides an abundance of amenities for a minimal square footage that is sure to please you.
PDF and CAD files are delivered by email, and have no shipping and handling cost.
| Continental US | Canada | AK/HI | *International | |
|---|---|---|---|---|
| Regular 8 - 12 business days | $35 | n/a | n/a | n/a |
| Priority 3 - 4 business days | $50 | n/a | $70 | n/a |
| Express 1 - 2 business days | $70 | n/a | n/a | n/a |
The HousePlanShop, LLC (THPS) delivers an outstanding design collection composed of many of the top-selling house plans created by several leading residential designers and architects throughout the United States and Canada. We know building a new home is exciting! Choosing the right house plan is one of the first and most important steps in the building process. However, we understand our customers do not always have time to visit several house plan websites or page through numerous catalogs and brochures. So, we have done quite a bit of work for you! We believe BIGGER is not always BETTER. We have already eliminated the less popular designs, so our customers will not waste time sorting through all of them. This saves valuable time for our customers that can now be spent moving forward with the building process.
By publishing house plans that are the best of the best along with some unique plans that might not be found elsewhere, we provide our customers with a manageable collection of house plans from which to choose. Additionally, we offer various ways to search our house plan collection including a Plan Search tool and an opportunity to browse all Architectural Plan Styles, New House Plans, a Photo Collection, and Current Trends. THPS offers a variety of services and special features to help you with the house plan buying experience such as our Favorites feature, Modification Service, and Resource Section. Finally, THPS delivers top-notch customer service. Our staff has been in the stock house plan business and serving the public for over 50 years. We are committed to providing an exceptional collection of house plans and excellent service as we help you begin your home building journey.
Are you sure you want to perform this action?