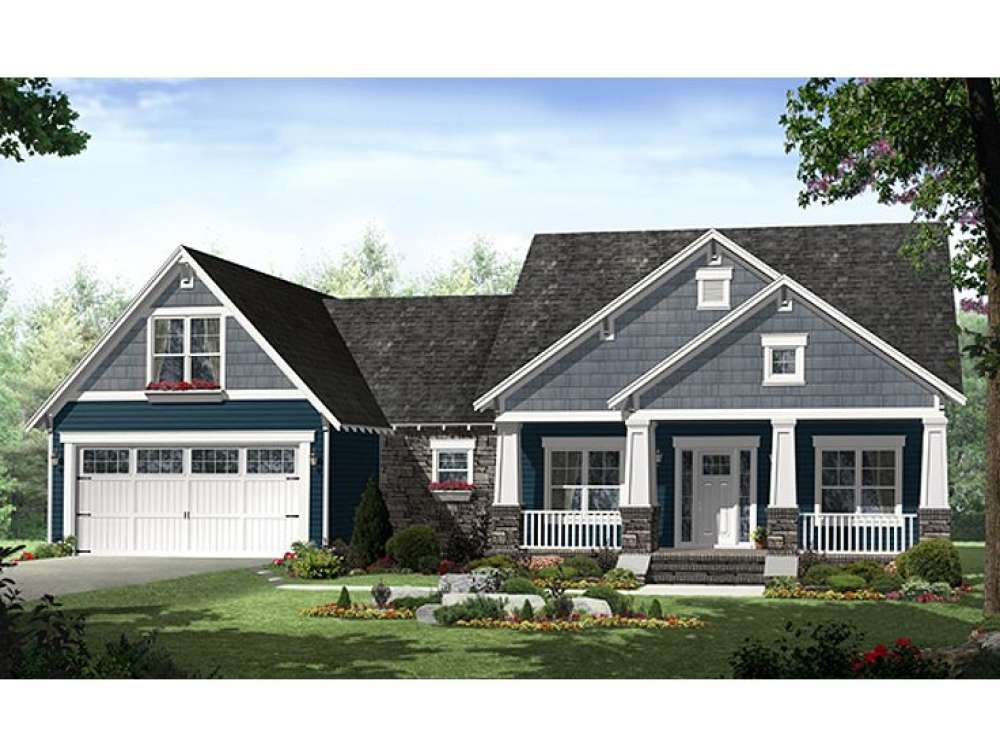There are no reviews


This inviting one-story Craftsman house plan showcases an abundance of upscale features and Northwestern styling. The front and rear covered porches offer great spaces for outdoor entertainment and relaxation, but the interior is what will grab your attention. Stepping inside, the foyer immediately offers a sense of spaciousness with its 10’ ceiling and views into the vaulted great room. This gathering space easily handles everyday happenings and special occasions. The kitchen and bayed breakfast nook overlook this space and enjoy an island with snack bar and a handy pantry. The nearby flex space could easily function as a formal dining room or perhaps a home office is what you are looking for. The choice is yours! Take a look at the two-car garage and storage space. This storage area could easily hold tools or lawn and garden equipment or it could serve as a workshop instead. Your master bedroom is quietly tucked behind the garage and delights in fanciful features like a 10’ ceiling, walk-in closet and pampering bath. On the other side of this split bedroom home, Bedrooms 2 and 3 share a hall bath outfitted with time-efficient double bowl vanity. A full basement lends plenty of room for future expansion. Stylish outside and practical inside, this ranch home plan becomes an instant winner when you realized it comes in a budget-friendly, small and affordable design.
For the slab and crawl space version of this plan, see design 001H-0125.
| Heated Square Feet | |
| First Floor | 1637 |
| Total | 1637 |
| Bedrooms | 3 |
| Full Bathrooms | 2 |
| Width | 64 ft. 0 in. |
| Depth | 56 ft. 2 in. |
| Approximate Height | 20 ft. 6 in. |
| Ceiling Height | |
| First Floor | 9 ft. 0 in. |
| Roof Pitch | 8/12 Main |
| Roof Pitch | 12/12 Other |
| Roof Framing |
|
| Foundation Options |
|
| Exterior Wall Options |
|
| Kitchen Features |
|
| Bedroom Features |
|
| Interior Features |
|
| Exterior Features |
|
| Garage Features |
|
This inviting one-story Craftsman house plan showcases an abundance of upscale features and Northwestern styling. The front and rear covered porches offer great spaces for outdoor entertainment and relaxation, but the interior is what will grab your attention. Stepping inside, the foyer immediately offers a sense of spaciousness with its 10’ ceiling and views into the vaulted great room. This gathering space easily handles everyday happenings and special occasions. The kitchen and bayed breakfast nook overlook this space and enjoy an island with snack bar and a handy pantry. The nearby flex space could easily function as a formal dining room or perhaps a home office is what you are looking for. The choice is yours! Take a look at the two-car garage and storage space. This storage area could easily hold tools or lawn and garden equipment or it could serve as a workshop instead. Your master bedroom is quietly tucked behind the garage and delights in fanciful features like a 10’ ceiling, walk-in closet and pampering bath. On the other side of this split bedroom home, Bedrooms 2 and 3 share a hall bath outfitted with time-efficient double bowl vanity. A full basement lends plenty of room for future expansion. Stylish outside and practical inside, this ranch home plan becomes an instant winner when you realized it comes in a budget-friendly, small and affordable design.
For the slab and crawl space version of this plan, see design 001H-0125.
PDF and CAD files are delivered by email, and have no shipping and handling cost.
| Continental US | Canada | AK/HI | *International | |
|---|---|---|---|---|
| Regular 8 - 12 business days | $35 | n/a | n/a | n/a |
| Priority 3 - 4 business days | $50 | n/a | $70 | n/a |
| Express 1 - 2 business days | $70 | n/a | n/a | n/a |
The HousePlanShop, LLC (THPS) delivers an outstanding design collection composed of many of the top-selling house plans created by several leading residential designers and architects throughout the United States and Canada. We know building a new home is exciting! Choosing the right house plan is one of the first and most important steps in the building process. However, we understand our customers do not always have time to visit several house plan websites or page through numerous catalogs and brochures. So, we have done quite a bit of work for you! We believe BIGGER is not always BETTER. We have already eliminated the less popular designs, so our customers will not waste time sorting through all of them. This saves valuable time for our customers that can now be spent moving forward with the building process.
By publishing house plans that are the best of the best along with some unique plans that might not be found elsewhere, we provide our customers with a manageable collection of house plans from which to choose. Additionally, we offer various ways to search our house plan collection including a Plan Search tool and an opportunity to browse all Architectural Plan Styles, New House Plans, a Photo Collection, and Current Trends. THPS offers a variety of services and special features to help you with the house plan buying experience such as our Favorites feature, Modification Service, and Resource Section. Finally, THPS delivers top-notch customer service. Our staff has been in the stock house plan business and serving the public for over 50 years. We are committed to providing an exceptional collection of house plans and excellent service as we help you begin your home building journey.
Are you sure you want to perform this action?