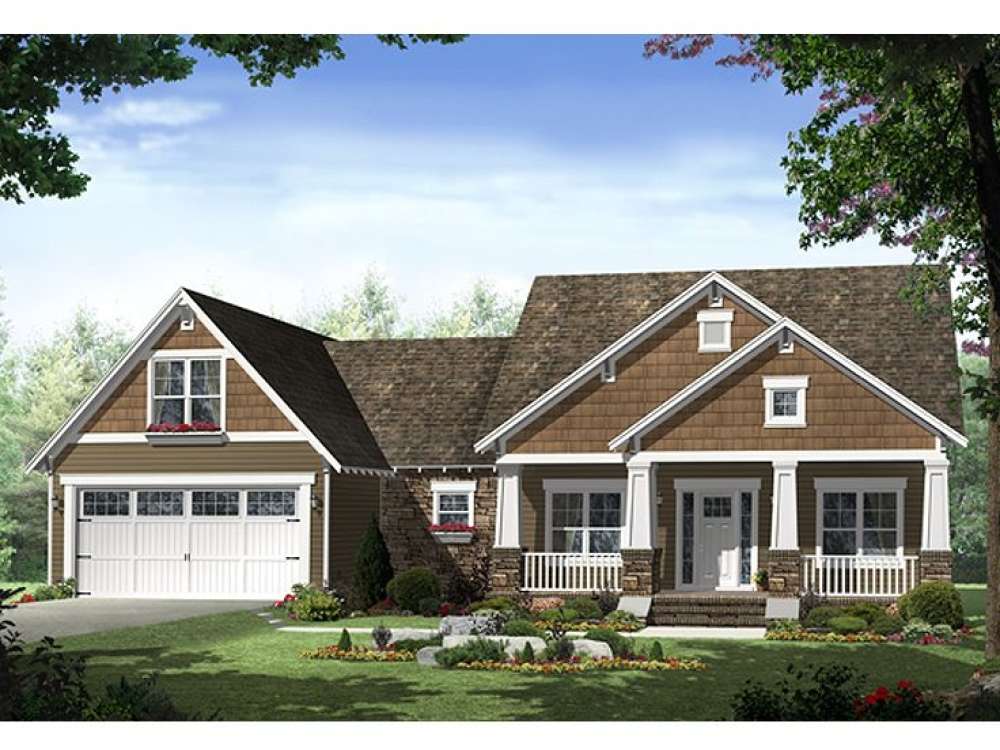There are no reviews


Exposed rafter tails and tapered porch columns atop pedestals are just a few of the details highlighting the exterior of this country Craftsman house plan. Covered front and rear porches offer a great place to relax and encourage outdoor entertainment. Inside, the roomy foyer boasts a 10’ ceiling and leads the way to the vaulted great room. Decorative columns add a touch of flair. The family gourmet will appreciate the practical island and snack bar, not to mention the cheerful bayed eating nook. Nearby, the laundry room offers convenience and makes multi-tasking a snap! Your master bedroom is tucked behind the 2-car garage with storage space. It enjoys peace and quiet while showcasing a walk-in closet, stepped ceiling and luxury bath complete with jet tub, separate shower and double bowl vanity. On the other side of this split-bedroom floor plan, two secondary bedrooms reveal large closets and access a hall bath. Don’t miss the flex space this home has to offer, perfect for a den or office or even a hobby room. The choice is yours! Designed for today’s busy families, this small and affordable ranch house plan delivers practical living in a budget conscious package.
For the basement version of this plan, see design 001H-0127.
| Heated Square Feet | |
| First Floor | 1619 |
| Total | 1619 |
| Bedrooms | 3 |
| Full Bathrooms | 2 |
| Width | 64 ft. 0 in. |
| Depth | 52 ft. 2 in. |
| Approximate Height | 20 ft. 6 in. |
| Ceiling Height | |
| First Floor | 9 ft. 0 in. |
| Roof Pitch | 8/12 Main |
| Roof Pitch | 12/12 Other |
| Roof Framing |
|
| Foundation Options |
|
| Exterior Wall Options |
|
| Kitchen Features |
|
| Bedroom Features |
|
| Interior Features |
|
| Exterior Features |
|
| Garage Features |
|
Exposed rafter tails and tapered porch columns atop pedestals are just a few of the details highlighting the exterior of this country Craftsman house plan. Covered front and rear porches offer a great place to relax and encourage outdoor entertainment. Inside, the roomy foyer boasts a 10’ ceiling and leads the way to the vaulted great room. Decorative columns add a touch of flair. The family gourmet will appreciate the practical island and snack bar, not to mention the cheerful bayed eating nook. Nearby, the laundry room offers convenience and makes multi-tasking a snap! Your master bedroom is tucked behind the 2-car garage with storage space. It enjoys peace and quiet while showcasing a walk-in closet, stepped ceiling and luxury bath complete with jet tub, separate shower and double bowl vanity. On the other side of this split-bedroom floor plan, two secondary bedrooms reveal large closets and access a hall bath. Don’t miss the flex space this home has to offer, perfect for a den or office or even a hobby room. The choice is yours! Designed for today’s busy families, this small and affordable ranch house plan delivers practical living in a budget conscious package.
For the basement version of this plan, see design 001H-0127.
PDF and CAD files are delivered by email, and have no shipping and handling cost.
| Continental US | Canada | AK/HI | *International | |
|---|---|---|---|---|
| Regular 8 - 12 business days | $35 | n/a | n/a | n/a |
| Priority 3 - 4 business days | $50 | n/a | $70 | n/a |
| Express 1 - 2 business days | $70 | n/a | n/a | n/a |
The HousePlanShop, LLC (THPS) delivers an outstanding design collection composed of many of the top-selling house plans created by several leading residential designers and architects throughout the United States and Canada. We know building a new home is exciting! Choosing the right house plan is one of the first and most important steps in the building process. However, we understand our customers do not always have time to visit several house plan websites or page through numerous catalogs and brochures. So, we have done quite a bit of work for you! We believe BIGGER is not always BETTER. We have already eliminated the less popular designs, so our customers will not waste time sorting through all of them. This saves valuable time for our customers that can now be spent moving forward with the building process.
By publishing house plans that are the best of the best along with some unique plans that might not be found elsewhere, we provide our customers with a manageable collection of house plans from which to choose. Additionally, we offer various ways to search our house plan collection including a Plan Search tool and an opportunity to browse all Architectural Plan Styles, New House Plans, a Photo Collection, and Current Trends. THPS offers a variety of services and special features to help you with the house plan buying experience such as our Favorites feature, Modification Service, and Resource Section. Finally, THPS delivers top-notch customer service. Our staff has been in the stock house plan business and serving the public for over 50 years. We are committed to providing an exceptional collection of house plans and excellent service as we help you begin your home building journey.
Are you sure you want to perform this action?