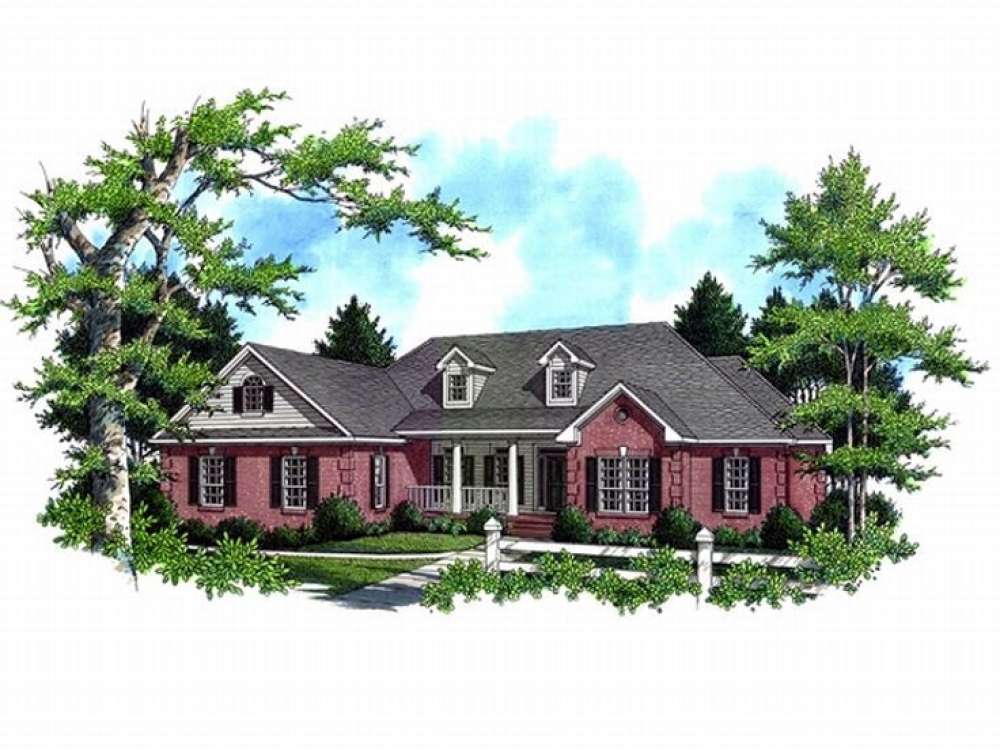There are no reviews


This traditional home plan features an open floor plan with a split-bedroom layout. Four bedrooms and three baths provide comfortable accommodations for everyone. The step saver kitchen enjoys a raised bar as it serves the bayed breakfast nook and formal dining room with ease. A 12’ ceiling tops the great room while a fireplace flanked by two double doors creates visual interest. Front and rear covered porches add usable living space, perfect for conversation with friends. Walk-in closets enhance every bedroom. Bedrooms 2 and 3 share a space-saving Jack and Jill bath complete with dual sinks, while Bedroom 4 sports a private bath. Teeming with amenities, your master suite is a lavish space showcasing a sitting room (ideal for a nursery), double walk-in closets, dual vanities, jet tub and separate shower. Complete with a 2-car garage and plenty of storage, you can’t go wrong with this ranch house plan.
| Heated Square Feet | |
| First Floor | 2805 |
| Total | 2805 |
| Unheated Square Feet | |
| Garage | 620 |
| Porch(es) | 450 |
| Storage | 28 |
| Bedrooms | 4 |
| Full Bathrooms | 3 |
| Width | 71 ft. 4 in. |
| Depth | 70 ft. 2 in. |
| Approximate Height | 23 ft. 8 in. |
| Ceiling Height | |
| First Floor | 9 ft. 0 in. |
| Roof Pitch | 10/12 Main |
| Roof Pitch | 3/12 Porch |
| Roof Framing |
|
| Foundation Options |
|
| Exterior Wall Options |
|
| Kitchen Features |
|
| Bedroom Features |
|
| Interior Features |
|
| Exterior Features |
|
| Special Features |
|
| Garage Features |
|
This traditional home plan features an open floor plan with a split-bedroom layout. Four bedrooms and three baths provide comfortable accommodations for everyone. The step saver kitchen enjoys a raised bar as it serves the bayed breakfast nook and formal dining room with ease. A 12’ ceiling tops the great room while a fireplace flanked by two double doors creates visual interest. Front and rear covered porches add usable living space, perfect for conversation with friends. Walk-in closets enhance every bedroom. Bedrooms 2 and 3 share a space-saving Jack and Jill bath complete with dual sinks, while Bedroom 4 sports a private bath. Teeming with amenities, your master suite is a lavish space showcasing a sitting room (ideal for a nursery), double walk-in closets, dual vanities, jet tub and separate shower. Complete with a 2-car garage and plenty of storage, you can’t go wrong with this ranch house plan.
PDF and CAD files are delivered by email, and have no shipping and handling cost.
| Continental US | Canada | AK/HI | *International | |
|---|---|---|---|---|
| Regular 8 - 12 business days | $35 | n/a | n/a | n/a |
| Priority 3 - 4 business days | $50 | n/a | $70 | n/a |
| Express 1 - 2 business days | $70 | n/a | n/a | n/a |
The HousePlanShop, LLC (THPS) delivers an outstanding design collection composed of many of the top-selling house plans created by several leading residential designers and architects throughout the United States and Canada. We know building a new home is exciting! Choosing the right house plan is one of the first and most important steps in the building process. However, we understand our customers do not always have time to visit several house plan websites or page through numerous catalogs and brochures. So, we have done quite a bit of work for you! We believe BIGGER is not always BETTER. We have already eliminated the less popular designs, so our customers will not waste time sorting through all of them. This saves valuable time for our customers that can now be spent moving forward with the building process.
By publishing house plans that are the best of the best along with some unique plans that might not be found elsewhere, we provide our customers with a manageable collection of house plans from which to choose. Additionally, we offer various ways to search our house plan collection including a Plan Search tool and an opportunity to browse all Architectural Plan Styles, New House Plans, a Photo Collection, and Current Trends. THPS offers a variety of services and special features to help you with the house plan buying experience such as our Favorites feature, Modification Service, and Resource Section. Finally, THPS delivers top-notch customer service. Our staff has been in the stock house plan business and serving the public for over 50 years. We are committed to providing an exceptional collection of house plans and excellent service as we help you begin your home building journey.
Are you sure you want to perform this action?