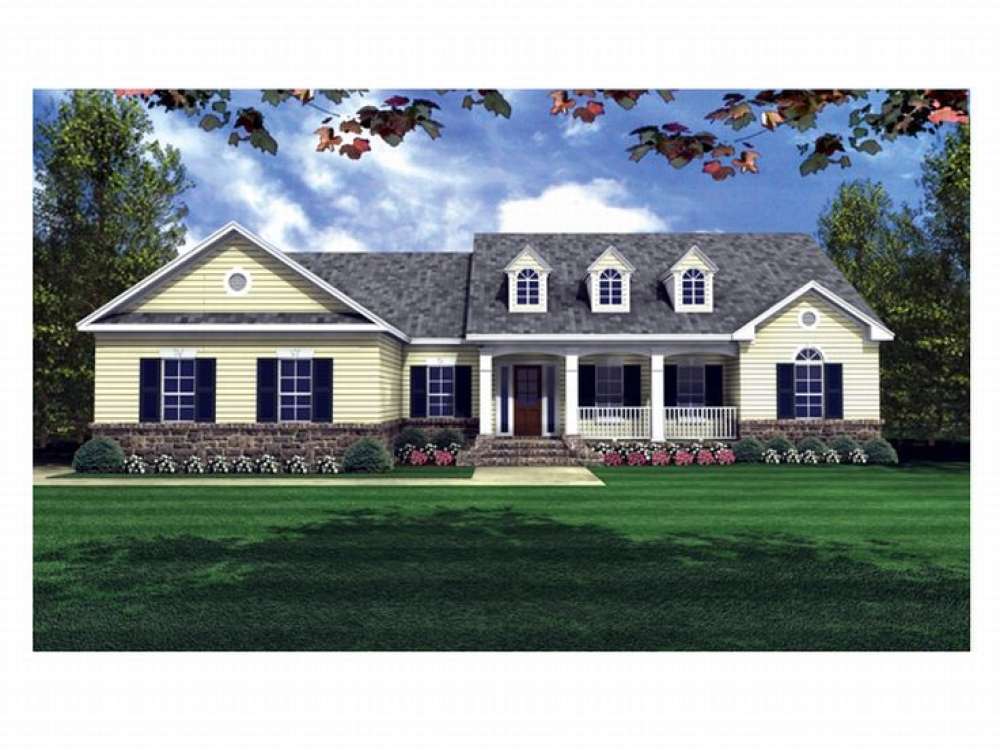There are no reviews


Come home to relaxed country living with this ranch home plan. The welcoming front porch is just right for sipping lemonade on lazy summer afternoons. Inside, a unique design maximizes every square inch of usable space. Begin with the centrally located gathering areas, perfect for entertaining or a casual family lifestyle. There are plenty of options for dining with the formal dining room, raised snack bar and cheerful sunroom. Special features in the living areas include a vaulted ceiling and radiant fireplace surrounded with built-ins in the great room, a raised ceiling in the dining room and an array of sparking windows drawing the outdoors in. Grill masters will be at home preparing meats on the rear, covered porch, thoughtfully positioned near the kitchen. Ideal for the work at home parent, the office provides a quite workspace and is conveniently positioned near the kitchen and utility room making light work of daily chores. Split bedrooms afford privacy to the secluded and well-appointed master suite. Complete with a 2-car, side-entry garage with storage, this country traditional house plan offers a masterful blend of comfort and functionality.
| Heated Square Feet | |
| First Floor | 2001 |
| Total | 2001 |
| Unheated Square Feet | |
| Garage | 459 |
| Porch(es) | 210 |
| Storage | 44 |
| Bedrooms | 3 |
| Full Bathrooms | 2 |
| Width | 64 ft. 0 in. |
| Depth | 54 ft. 4 in. |
| Approximate Height | 22 ft. 4 in. |
| Ceiling Height | |
| First Floor | 9 ft. 0 in. |
| Roof Pitch | 8/12 Main |
| Roof Pitch | 10/12 Dormers |
| Roof Framing |
|
| Foundation Options |
|
| Exterior Wall Options |
|
| Kitchen Features |
|
| Bedroom Features |
|
| Interior Features |
|
| Exterior Features |
|
| Special Features |
|
| Garage Features |
|
Come home to relaxed country living with this ranch home plan. The welcoming front porch is just right for sipping lemonade on lazy summer afternoons. Inside, a unique design maximizes every square inch of usable space. Begin with the centrally located gathering areas, perfect for entertaining or a casual family lifestyle. There are plenty of options for dining with the formal dining room, raised snack bar and cheerful sunroom. Special features in the living areas include a vaulted ceiling and radiant fireplace surrounded with built-ins in the great room, a raised ceiling in the dining room and an array of sparking windows drawing the outdoors in. Grill masters will be at home preparing meats on the rear, covered porch, thoughtfully positioned near the kitchen. Ideal for the work at home parent, the office provides a quite workspace and is conveniently positioned near the kitchen and utility room making light work of daily chores. Split bedrooms afford privacy to the secluded and well-appointed master suite. Complete with a 2-car, side-entry garage with storage, this country traditional house plan offers a masterful blend of comfort and functionality.
PDF and CAD files are delivered by email, and have no shipping and handling cost.
| Continental US | Canada | AK/HI | *International | |
|---|---|---|---|---|
| Regular 8 - 12 business days | $35 | n/a | n/a | n/a |
| Priority 3 - 4 business days | $50 | n/a | $70 | n/a |
| Express 1 - 2 business days | $70 | n/a | n/a | n/a |
The HousePlanShop, LLC (THPS) delivers an outstanding design collection composed of many of the top-selling house plans created by several leading residential designers and architects throughout the United States and Canada. We know building a new home is exciting! Choosing the right house plan is one of the first and most important steps in the building process. However, we understand our customers do not always have time to visit several house plan websites or page through numerous catalogs and brochures. So, we have done quite a bit of work for you! We believe BIGGER is not always BETTER. We have already eliminated the less popular designs, so our customers will not waste time sorting through all of them. This saves valuable time for our customers that can now be spent moving forward with the building process.
By publishing house plans that are the best of the best along with some unique plans that might not be found elsewhere, we provide our customers with a manageable collection of house plans from which to choose. Additionally, we offer various ways to search our house plan collection including a Plan Search tool and an opportunity to browse all Architectural Plan Styles, New House Plans, a Photo Collection, and Current Trends. THPS offers a variety of services and special features to help you with the house plan buying experience such as our Favorites feature, Modification Service, and Resource Section. Finally, THPS delivers top-notch customer service. Our staff has been in the stock house plan business and serving the public for over 50 years. We are committed to providing an exceptional collection of house plans and excellent service as we help you begin your home building journey.
Are you sure you want to perform this action?