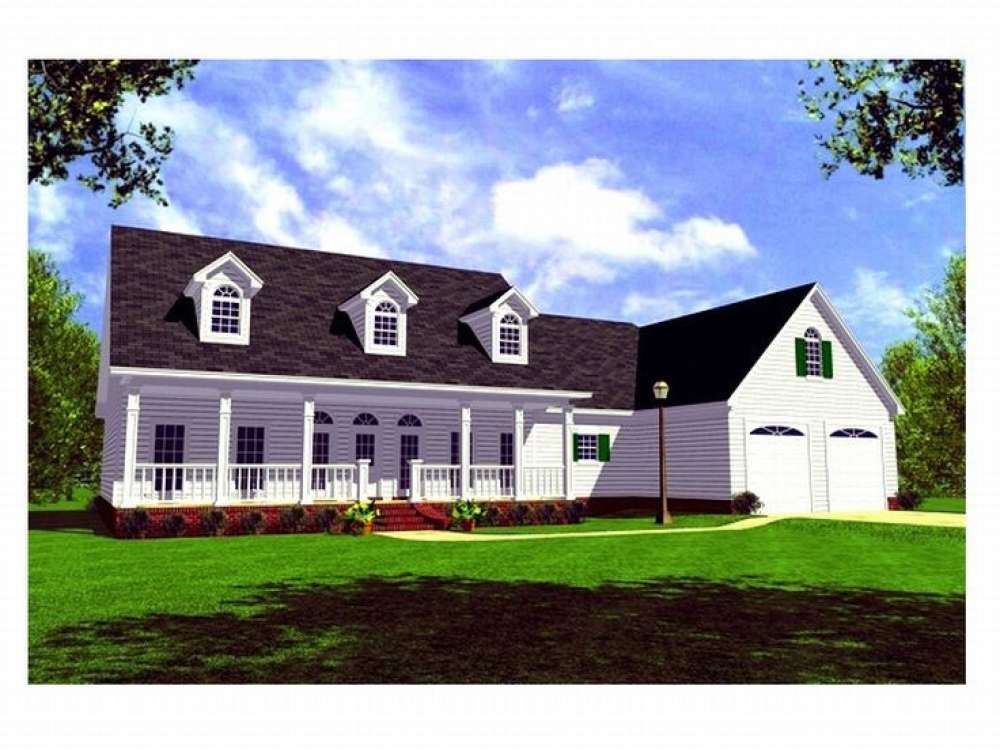There are no reviews


True to its Southern roots, this country home plan features an expansive, column-lined front porch, perfect for relaxing on a lazy afternoon. Inside, an expertly executed floor plan is well-equipped for family living. Vaulted ceilings top the great room where the gas log fireplace will keep your family warm on those cold winter nights. The family chef will be pleased with the country kitchen boasting a meal-prep island and raised bar for conversations while effortlessly serving the window-lit dining area. Unload groceries with ease due to the convenient positioning of the two-car garage. The nearby laundry closet makes light work of chores. Your sophisticated master bedroom showcases double walk-in closets, an oversized jet tub, separate shower and dual vanities. Enjoy the convenience of the optional bonus room located off the master suite, just right for a den or lounge, or keep it unfinished for use as a workshop or storage in the garage. On the opposite side of this split-bedroom floor plan, a full bath serves two secondary bedrooms. Waiting for your creative touch, the optional bonus room over the garage is well suited for a fourth bedroom, game room, or much-needed home office. Loaded with countless special features, this ranch home plan combines functionality with relaxed Southern living.
| Heated Square Feet | |
| First Floor | 1852 |
| Total | 1852 |
| Unheated Square Feet | |
| Bonus | 370 |
| Garage | 569 |
| Porch(es) | 375 |
| Storage | 248 |
| Bedrooms | 3 |
| Full Bathrooms | 2 |
| Half Bathrooms | 1 |
| Width | 78 ft. 0 in. |
| Depth | 46 ft. 0 in. |
| Approximate Height | 24 ft. 0 in. |
| Ceiling Height | |
| First Floor | 9 ft. 0 in. |
| Second Floor | 9 ft. 0 in. |
| Roof Pitch | 10/12 Main |
| Roof Framing |
|
| Foundation Options |
|
| Exterior Wall Options |
|
| Kitchen Features |
|
| Bedroom Features |
|
| Interior Features |
|
| Exterior Features |
|
| Special Features |
|
| Garage Features |
|
True to its Southern roots, this country home plan features an expansive, column-lined front porch, perfect for relaxing on a lazy afternoon. Inside, an expertly executed floor plan is well-equipped for family living. Vaulted ceilings top the great room where the gas log fireplace will keep your family warm on those cold winter nights. The family chef will be pleased with the country kitchen boasting a meal-prep island and raised bar for conversations while effortlessly serving the window-lit dining area. Unload groceries with ease due to the convenient positioning of the two-car garage. The nearby laundry closet makes light work of chores. Your sophisticated master bedroom showcases double walk-in closets, an oversized jet tub, separate shower and dual vanities. Enjoy the convenience of the optional bonus room located off the master suite, just right for a den or lounge, or keep it unfinished for use as a workshop or storage in the garage. On the opposite side of this split-bedroom floor plan, a full bath serves two secondary bedrooms. Waiting for your creative touch, the optional bonus room over the garage is well suited for a fourth bedroom, game room, or much-needed home office. Loaded with countless special features, this ranch home plan combines functionality with relaxed Southern living.
PDF and CAD files are delivered by email, and have no shipping and handling cost.
| Continental US | Canada | AK/HI | *International | |
|---|---|---|---|---|
| Regular 8 - 12 business days | $35 | n/a | n/a | n/a |
| Priority 3 - 4 business days | $50 | n/a | $70 | n/a |
| Express 1 - 2 business days | $70 | n/a | n/a | n/a |
The HousePlanShop, LLC (THPS) delivers an outstanding design collection composed of many of the top-selling house plans created by several leading residential designers and architects throughout the United States and Canada. We know building a new home is exciting! Choosing the right house plan is one of the first and most important steps in the building process. However, we understand our customers do not always have time to visit several house plan websites or page through numerous catalogs and brochures. So, we have done quite a bit of work for you! We believe BIGGER is not always BETTER. We have already eliminated the less popular designs, so our customers will not waste time sorting through all of them. This saves valuable time for our customers that can now be spent moving forward with the building process.
By publishing house plans that are the best of the best along with some unique plans that might not be found elsewhere, we provide our customers with a manageable collection of house plans from which to choose. Additionally, we offer various ways to search our house plan collection including a Plan Search tool and an opportunity to browse all Architectural Plan Styles, New House Plans, a Photo Collection, and Current Trends. THPS offers a variety of services and special features to help you with the house plan buying experience such as our Favorites feature, Modification Service, and Resource Section. Finally, THPS delivers top-notch customer service. Our staff has been in the stock house plan business and serving the public for over 50 years. We are committed to providing an exceptional collection of house plans and excellent service as we help you begin your home building journey.
Are you sure you want to perform this action?