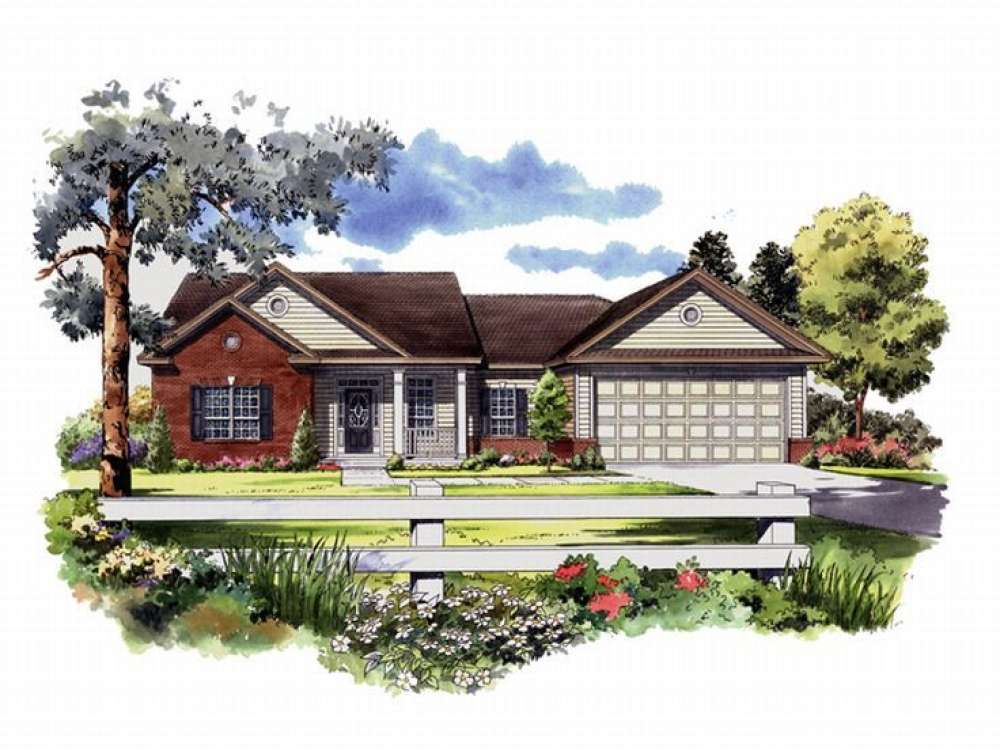There are no reviews


Designed with traditional style, this ranch house plan has it all –great function, smart features and an economical design. A covered front porch dresses up the blended siding and brick façade. Upon entering, you will notice the toasty gas log fireplace warming the spacious great room. The rear wall features transoms above windows filling the room with natural light. A screened porch and patio extend the living areas outdoors, just right for grilling and summertime meals. You will appreciate the optional flex space providing room for that much-needed home office or other family need, such as a hobby room or playroom. Pleasing the family chef, the kitchen reveals a raised bar for conversation with friends while meals are prepared. Don’t miss the large utility/laundry area offering plenty of space for folding and storing clothing and other goods. Your secluded master bedroom will grab your attention with its deluxe bath sporting a soaking tub, a twin vanities and walk-in closet. Two family bedrooms are placed on the other side of the home and share a full bath. A storage area in the 2-car garage is a plus for those who always need more storage. Small and affordable, this easy-to-build single-story home plan is ready to accommodate your family.
| Heated Square Feet | |
| First Floor | 1700 |
| Total | 1700 |
| Unheated Square Feet | |
| Garage | 474 |
| Porch(es) | 75 |
| Screen Porch | 141 |
| Bedrooms | 3 |
| Full Bathrooms | 2 |
| Width | 62 ft. 2 in. |
| Depth | 45 ft. 8 in. |
| Approximate Height | 21 ft. 0 in. |
| Ceiling Height | |
| First Floor | 9 ft. 0 in. |
| Roof Pitch | 8/12 Main |
| Roof Framing |
|
| Foundation Options |
|
| Exterior Wall Options |
|
| Kitchen Features |
|
| Bedroom Features |
|
| Interior Features |
|
| Exterior Features |
|
| Special Features |
|
| Garage Features |
|
Designed with traditional style, this ranch house plan has it all –great function, smart features and an economical design. A covered front porch dresses up the blended siding and brick façade. Upon entering, you will notice the toasty gas log fireplace warming the spacious great room. The rear wall features transoms above windows filling the room with natural light. A screened porch and patio extend the living areas outdoors, just right for grilling and summertime meals. You will appreciate the optional flex space providing room for that much-needed home office or other family need, such as a hobby room or playroom. Pleasing the family chef, the kitchen reveals a raised bar for conversation with friends while meals are prepared. Don’t miss the large utility/laundry area offering plenty of space for folding and storing clothing and other goods. Your secluded master bedroom will grab your attention with its deluxe bath sporting a soaking tub, a twin vanities and walk-in closet. Two family bedrooms are placed on the other side of the home and share a full bath. A storage area in the 2-car garage is a plus for those who always need more storage. Small and affordable, this easy-to-build single-story home plan is ready to accommodate your family.
PDF and CAD files are delivered by email, and have no shipping and handling cost.
| Continental US | Canada | AK/HI | *International | |
|---|---|---|---|---|
| Regular 8 - 12 business days | $35 | n/a | n/a | n/a |
| Priority 3 - 4 business days | $50 | n/a | $70 | n/a |
| Express 1 - 2 business days | $70 | n/a | n/a | n/a |
The HousePlanShop, LLC (THPS) delivers an outstanding design collection composed of many of the top-selling house plans created by several leading residential designers and architects throughout the United States and Canada. We know building a new home is exciting! Choosing the right house plan is one of the first and most important steps in the building process. However, we understand our customers do not always have time to visit several house plan websites or page through numerous catalogs and brochures. So, we have done quite a bit of work for you! We believe BIGGER is not always BETTER. We have already eliminated the less popular designs, so our customers will not waste time sorting through all of them. This saves valuable time for our customers that can now be spent moving forward with the building process.
By publishing house plans that are the best of the best along with some unique plans that might not be found elsewhere, we provide our customers with a manageable collection of house plans from which to choose. Additionally, we offer various ways to search our house plan collection including a Plan Search tool and an opportunity to browse all Architectural Plan Styles, New House Plans, a Photo Collection, and Current Trends. THPS offers a variety of services and special features to help you with the house plan buying experience such as our Favorites feature, Modification Service, and Resource Section. Finally, THPS delivers top-notch customer service. Our staff has been in the stock house plan business and serving the public for over 50 years. We are committed to providing an exceptional collection of house plans and excellent service as we help you begin your home building journey.
Are you sure you want to perform this action?