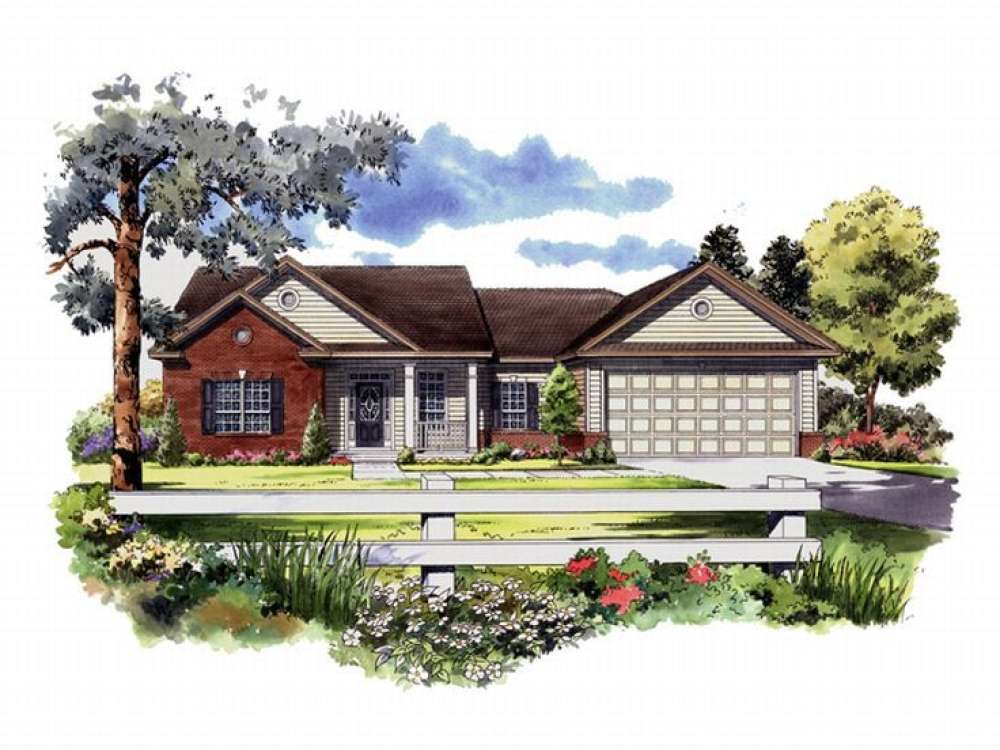There are no reviews


Traditional in design, this ranch house plan boasts beauty, great function, smart features and an economical design. Tiered gables and a blended brick and siding façade create welcoming curb appeal. As you step inside, you will notice the gas log fireplace highlighting the spacious great room. The rear wall features transoms above windows allowing plenty of light to enter the room. An optional flex space is provided to allow for that much-needed home office or other family need, such as a hobby room or playroom. Pleasing the family chef, the kitchen reveals a raised bar for conversation with friends while meals are prepared. Don’t miss the front and rear porches, ideal for outdoor relaxation, or the large utility/laundry area including plenty of space for folding and storing clothing and other goods. Isolated from the living areas and the other bedrooms, the private master suite will grab your attention with its salon bath sporting a soothing jet tub, a double bowl vanity and walk-in closet. Two family bedrooms are placed on the other side of the home and share a full bath. A storage area in the 2-car garage is a plus for those who always need more storage. Small and affordable, this country traditional design features an amenity-rich, split-bedroom plan with open living spaces.
| Heated Square Feet | |
| First Floor | 1700 |
| Total | 1700 |
| Unheated Square Feet | |
| Garage | 430 |
| Porch(es) | 216 |
| Storage | 44 |
| Bedrooms | 3 |
| Full Bathrooms | 2 |
| Width | 62 ft. 2 in. |
| Depth | 45 ft. 8 in. |
| Approximate Height | 21 ft. 0 in. |
| Ceiling Height | |
| First Floor | 9 ft. 0 in. |
| Roof Pitch | 8/12 Main |
| Roof Framing |
|
| Foundation Options |
|
| Exterior Wall Options |
|
| Kitchen Features |
|
| Bedroom Features |
|
| Interior Features |
|
| Exterior Features |
|
| Special Features |
|
| Garage Features |
|
Traditional in design, this ranch house plan boasts beauty, great function, smart features and an economical design. Tiered gables and a blended brick and siding façade create welcoming curb appeal. As you step inside, you will notice the gas log fireplace highlighting the spacious great room. The rear wall features transoms above windows allowing plenty of light to enter the room. An optional flex space is provided to allow for that much-needed home office or other family need, such as a hobby room or playroom. Pleasing the family chef, the kitchen reveals a raised bar for conversation with friends while meals are prepared. Don’t miss the front and rear porches, ideal for outdoor relaxation, or the large utility/laundry area including plenty of space for folding and storing clothing and other goods. Isolated from the living areas and the other bedrooms, the private master suite will grab your attention with its salon bath sporting a soothing jet tub, a double bowl vanity and walk-in closet. Two family bedrooms are placed on the other side of the home and share a full bath. A storage area in the 2-car garage is a plus for those who always need more storage. Small and affordable, this country traditional design features an amenity-rich, split-bedroom plan with open living spaces.
PDF and CAD files are delivered by email, and have no shipping and handling cost.
| Continental US | Canada | AK/HI | *International | |
|---|---|---|---|---|
| Regular 8 - 12 business days | $35 | n/a | n/a | n/a |
| Priority 3 - 4 business days | $50 | n/a | $70 | n/a |
| Express 1 - 2 business days | $70 | n/a | n/a | n/a |
The HousePlanShop, LLC (THPS) delivers an outstanding design collection composed of many of the top-selling house plans created by several leading residential designers and architects throughout the United States and Canada. We know building a new home is exciting! Choosing the right house plan is one of the first and most important steps in the building process. However, we understand our customers do not always have time to visit several house plan websites or page through numerous catalogs and brochures. So, we have done quite a bit of work for you! We believe BIGGER is not always BETTER. We have already eliminated the less popular designs, so our customers will not waste time sorting through all of them. This saves valuable time for our customers that can now be spent moving forward with the building process.
By publishing house plans that are the best of the best along with some unique plans that might not be found elsewhere, we provide our customers with a manageable collection of house plans from which to choose. Additionally, we offer various ways to search our house plan collection including a Plan Search tool and an opportunity to browse all Architectural Plan Styles, New House Plans, a Photo Collection, and Current Trends. THPS offers a variety of services and special features to help you with the house plan buying experience such as our Favorites feature, Modification Service, and Resource Section. Finally, THPS delivers top-notch customer service. Our staff has been in the stock house plan business and serving the public for over 50 years. We are committed to providing an exceptional collection of house plans and excellent service as we help you begin your home building journey.
Are you sure you want to perform this action?