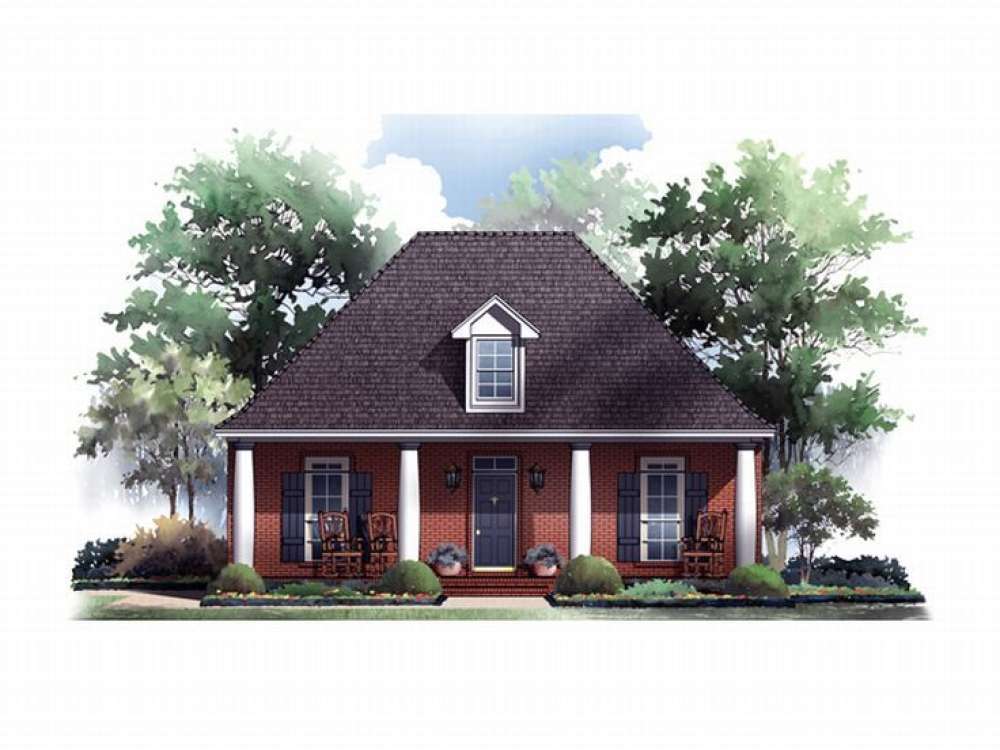There are no reviews


Blended traditional and European flair dresses up the exterior of this narrow lot home plan. Inside, you will find many popular features that are generally found in much larger homes. Begin with the expansive great room revealing an 11’ tray ceiling, built-in entertainment center and easy access to the dining room and kitchen. An island with raised bar is the highlight of the kitchen pleasing the family chef. The sight of many memorable meals in the years to come, the dining room flaunts a trio of windows drawing sunshine indoors. Enjoy the isolated master bedroom showcasing an oversized jet tub, separate shower, large walk-in closet and twin vanities. The generously sized utility room includes plenty of space for storing/folding clothing and other goods. A compartmented guest bath serves the children’s needs. At the end of the day, relax and take in the views from your front covered porch. The flex space is a special feature providing an excellent option for inexpensively building that much needed home office, storage, or other family space. Small and affordable, this ranch home plan meets the needs of your busy family!
| Heated Square Feet | |
| First Floor | 1650 |
| Total | 1650 |
| Unheated Square Feet | |
| Garage | 454 |
| Porch(es) | 280 |
| Storage | 29 |
| Bedrooms | 3 |
| Full Bathrooms | 2 |
| Width | 35 ft. 0 in. |
| Depth | 73 ft. 4 in. |
| Approximate Height | 22 ft. 9 in. |
| Ceiling Height | |
| First Floor | 10 ft. 0 in. |
| Roof Pitch | 8/12 Main |
| Roof Pitch | 12/12 Other |
| Roof Framing |
|
| Foundation Options |
|
| Exterior Wall Options |
|
| Kitchen Features |
|
| Bedroom Features |
|
| Interior Features |
|
| Exterior Features |
|
| Garage Features |
|
Blended traditional and European flair dresses up the exterior of this narrow lot home plan. Inside, you will find many popular features that are generally found in much larger homes. Begin with the expansive great room revealing an 11’ tray ceiling, built-in entertainment center and easy access to the dining room and kitchen. An island with raised bar is the highlight of the kitchen pleasing the family chef. The sight of many memorable meals in the years to come, the dining room flaunts a trio of windows drawing sunshine indoors. Enjoy the isolated master bedroom showcasing an oversized jet tub, separate shower, large walk-in closet and twin vanities. The generously sized utility room includes plenty of space for storing/folding clothing and other goods. A compartmented guest bath serves the children’s needs. At the end of the day, relax and take in the views from your front covered porch. The flex space is a special feature providing an excellent option for inexpensively building that much needed home office, storage, or other family space. Small and affordable, this ranch home plan meets the needs of your busy family!
PDF and CAD files are delivered by email, and have no shipping and handling cost.
| Continental US | Canada | AK/HI | *International | |
|---|---|---|---|---|
| Regular 8 - 12 business days | $35 | n/a | n/a | n/a |
| Priority 3 - 4 business days | $50 | n/a | $70 | n/a |
| Express 1 - 2 business days | $70 | n/a | n/a | n/a |
The HousePlanShop, LLC (THPS) delivers an outstanding design collection composed of many of the top-selling house plans created by several leading residential designers and architects throughout the United States and Canada. We know building a new home is exciting! Choosing the right house plan is one of the first and most important steps in the building process. However, we understand our customers do not always have time to visit several house plan websites or page through numerous catalogs and brochures. So, we have done quite a bit of work for you! We believe BIGGER is not always BETTER. We have already eliminated the less popular designs, so our customers will not waste time sorting through all of them. This saves valuable time for our customers that can now be spent moving forward with the building process.
By publishing house plans that are the best of the best along with some unique plans that might not be found elsewhere, we provide our customers with a manageable collection of house plans from which to choose. Additionally, we offer various ways to search our house plan collection including a Plan Search tool and an opportunity to browse all Architectural Plan Styles, New House Plans, a Photo Collection, and Current Trends. THPS offers a variety of services and special features to help you with the house plan buying experience such as our Favorites feature, Modification Service, and Resource Section. Finally, THPS delivers top-notch customer service. Our staff has been in the stock house plan business and serving the public for over 50 years. We are committed to providing an exceptional collection of house plans and excellent service as we help you begin your home building journey.
Are you sure you want to perform this action?