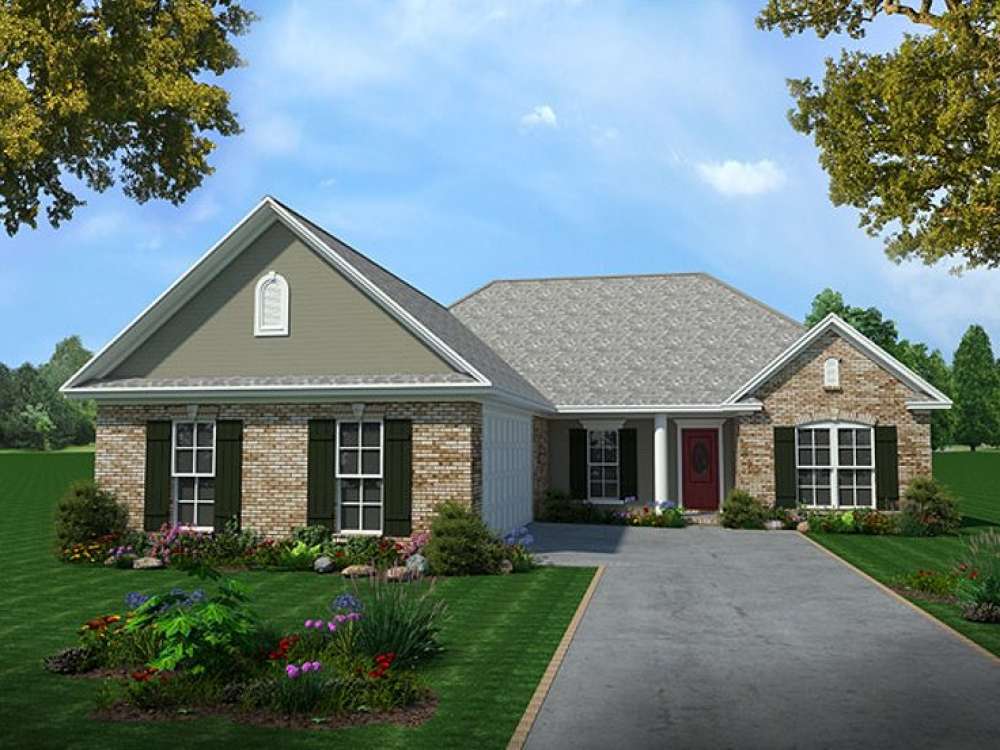There are no reviews


This small and affordable, traditional home plan features an attractive layout and pays attention to our current lifestyles. The "open" nature of the floor plan is designed to meet the needs of many homeowners. An entertainment center highlights the living area. This gathering space flows effortlessly into the dining area and efficient kitchen, equipped with a raised bar, ideal for conversations with friends or snacks for the kids. Unload groceries with ease entering from the 2-car, side-entry garage into the kitchen right next to the pantry. Extending the living areas, a grand patio is perfect for barbeques and summertime get-togethers. A split-bedroom design affords privacy to your full-featured master bedroom. Notice lavish appointments like the tray ceiling, large garden tub, oversized shower and huge walk-in closet. In addition, the master suite is located immediately next to the very versatile flex space, which may be utilized as a computer nook or nursery. Ample closet space compliments the two secondary bedrooms while sharing a hall bath. A great value for open style living, this ranch home plan will shine in any neighborhood.
| Heated Square Feet | |
| First Floor | 1604 |
| Total | 1604 |
| Unheated Square Feet | |
| Garage | 498 |
| Porch(es) | 77 |
| Storage | 42 |
| Bedrooms | 3 |
| Full Bathrooms | 2 |
| Width | 50 ft. 0 in. |
| Depth | 65 ft. 0 in. |
| Approximate Height | 21 ft. 9 in. |
| Ceiling Height | |
| First Floor | 9 ft. 0 in. |
| Roof Pitch | 10/12 Main |
| Roof Framing |
|
| Foundation Options |
|
| Exterior Wall Options |
|
| Kitchen Features |
|
| Bedroom Features |
|
| Interior Features |
|
| Exterior Features |
|
| Garage Features |
|
This small and affordable, traditional home plan features an attractive layout and pays attention to our current lifestyles. The "open" nature of the floor plan is designed to meet the needs of many homeowners. An entertainment center highlights the living area. This gathering space flows effortlessly into the dining area and efficient kitchen, equipped with a raised bar, ideal for conversations with friends or snacks for the kids. Unload groceries with ease entering from the 2-car, side-entry garage into the kitchen right next to the pantry. Extending the living areas, a grand patio is perfect for barbeques and summertime get-togethers. A split-bedroom design affords privacy to your full-featured master bedroom. Notice lavish appointments like the tray ceiling, large garden tub, oversized shower and huge walk-in closet. In addition, the master suite is located immediately next to the very versatile flex space, which may be utilized as a computer nook or nursery. Ample closet space compliments the two secondary bedrooms while sharing a hall bath. A great value for open style living, this ranch home plan will shine in any neighborhood.
PDF and CAD files are delivered by email, and have no shipping and handling cost.
| Continental US | Canada | AK/HI | *International | |
|---|---|---|---|---|
| Regular 8 - 12 business days | $35 | n/a | n/a | n/a |
| Priority 3 - 4 business days | $50 | n/a | $70 | n/a |
| Express 1 - 2 business days | $70 | n/a | n/a | n/a |
The HousePlanShop, LLC (THPS) delivers an outstanding design collection composed of many of the top-selling house plans created by several leading residential designers and architects throughout the United States and Canada. We know building a new home is exciting! Choosing the right house plan is one of the first and most important steps in the building process. However, we understand our customers do not always have time to visit several house plan websites or page through numerous catalogs and brochures. So, we have done quite a bit of work for you! We believe BIGGER is not always BETTER. We have already eliminated the less popular designs, so our customers will not waste time sorting through all of them. This saves valuable time for our customers that can now be spent moving forward with the building process.
By publishing house plans that are the best of the best along with some unique plans that might not be found elsewhere, we provide our customers with a manageable collection of house plans from which to choose. Additionally, we offer various ways to search our house plan collection including a Plan Search tool and an opportunity to browse all Architectural Plan Styles, New House Plans, a Photo Collection, and Current Trends. THPS offers a variety of services and special features to help you with the house plan buying experience such as our Favorites feature, Modification Service, and Resource Section. Finally, THPS delivers top-notch customer service. Our staff has been in the stock house plan business and serving the public for over 50 years. We are committed to providing an exceptional collection of house plans and excellent service as we help you begin your home building journey.
Are you sure you want to perform this action?